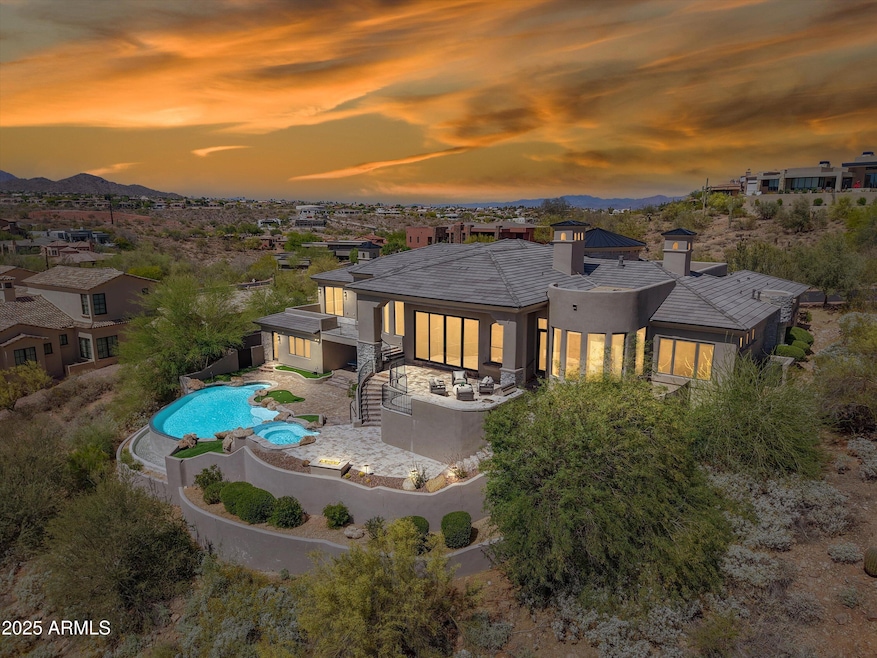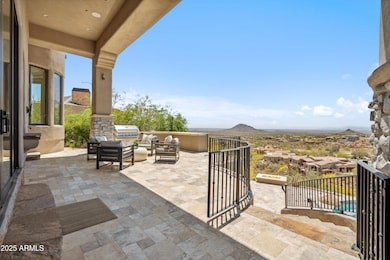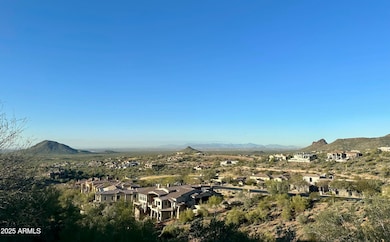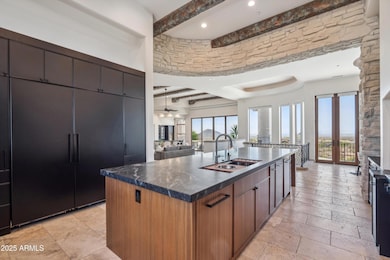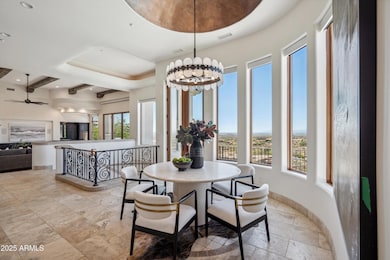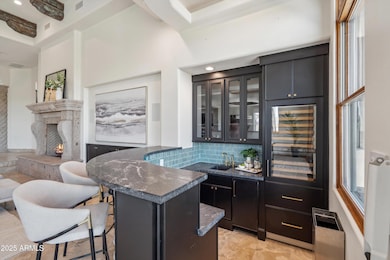
15427 E Firerock Country Club Dr Fountain Hills, AZ 85268
Estimated payment $23,871/month
Highlights
- Golf Course Community
- Gated with Attendant
- City Lights View
- Fountain Hills Middle School Rated A-
- Heated Spa
- 0.87 Acre Lot
About This Home
VIEWS FOREVER! $1.2 Million just spent restoring and reimagining this spectacular home situated on one of the best lots within the coveted FireRock County Club. Exquisite new gourmet kitchen, new primary bath, new bar, new hardwood floors, new Trane HVAC systems, Lutron switches & lighting with remote shades, new pool & 10-hole mini golf, metal & concrete tile roof completely replaced, Pella doors & windows new or refurbished, all new landscaping with extended travertine terraced patios, firepit & BBQ. 3-car garage & even an elevator. Why buy new at $900/sqft when this home combines the best of timeless quality & design with new systems & finishes on an irreplaceable lot. See doc tab for list of upgrades. The heavy lifting is done - all that's left is to live the life you've dreamed.
Home Details
Home Type
- Single Family
Est. Annual Taxes
- $9,238
Year Built
- Built in 2003
Lot Details
- 0.87 Acre Lot
- Wrought Iron Fence
- Artificial Turf
- Backyard Sprinklers
- Sprinklers on Timer
- Private Yard
HOA Fees
- $272 Monthly HOA Fees
Parking
- 3 Car Garage
- Side or Rear Entrance to Parking
Property Views
- City Lights
- Mountain
Home Design
- Santa Barbara Architecture
- Roof Updated in 2023
- Wood Frame Construction
- Tile Roof
- Concrete Roof
- Metal Roof
- Stone Exterior Construction
- Stucco
Interior Spaces
- 6,722 Sq Ft Home
- 2-Story Property
- Elevator
- Wet Bar
- Central Vacuum
- Furnished
- Ceiling height of 9 feet or more
- Ceiling Fan
- Two Way Fireplace
- Gas Fireplace
- Double Pane Windows
- Wood Frame Window
- Living Room with Fireplace
- 3 Fireplaces
Kitchen
- Kitchen Updated in 2023
- Eat-In Kitchen
- Breakfast Bar
- Built-In Microwave
- Kitchen Island
Flooring
- Floors Updated in 2023
- Wood
- Carpet
- Stone
Bedrooms and Bathrooms
- 4 Bedrooms
- Fireplace in Primary Bedroom
- Bathroom Updated in 2023
- Primary Bathroom is a Full Bathroom
- 4.5 Bathrooms
- Dual Vanity Sinks in Primary Bathroom
- Bathtub With Separate Shower Stall
Finished Basement
- Walk-Out Basement
- Basement Fills Entire Space Under The House
Eco-Friendly Details
- ENERGY STAR Qualified Equipment
Pool
- Pool Updated in 2024
- Heated Spa
- Heated Pool
Outdoor Features
- Balcony
- Outdoor Fireplace
- Fire Pit
- Built-In Barbecue
Schools
- Mcdowell Mountain Elementary School
- Fountain Hills Middle School
- Fountain Hills High School
Utilities
- Cooling System Updated in 2023
- Cooling Available
- Zoned Heating
- Heating System Uses Natural Gas
- Plumbing System Updated in 2023
- Water Softener
- High Speed Internet
- Cable TV Available
Listing and Financial Details
- Tax Lot 2
- Assessor Parcel Number 176-11-201
Community Details
Overview
- Association fees include ground maintenance
- Firerock Commnity Association, Phone Number (480) 836-4323
- Secondary HOA Phone (480) 836-4323
- Association Phone (480) 836-4323
- Built by Mike Foster/ MCH Const
- Firerock Parcel N Subdivision
Recreation
- Golf Course Community
Security
- Gated with Attendant
Map
Home Values in the Area
Average Home Value in this Area
Tax History
| Year | Tax Paid | Tax Assessment Tax Assessment Total Assessment is a certain percentage of the fair market value that is determined by local assessors to be the total taxable value of land and additions on the property. | Land | Improvement |
|---|---|---|---|---|
| 2025 | $9,238 | $168,550 | -- | -- |
| 2024 | $8,578 | $104,886 | -- | -- |
| 2023 | $8,578 | $181,620 | $36,320 | $145,300 |
| 2022 | $9,130 | $145,600 | $29,120 | $116,480 |
| 2021 | $9,943 | $138,970 | $27,790 | $111,180 |
| 2020 | $10,033 | $136,110 | $27,220 | $108,890 |
| 2019 | $10,402 | $136,770 | $27,350 | $109,420 |
| 2018 | $10,360 | $134,400 | $26,880 | $107,520 |
| 2017 | $9,973 | $135,110 | $27,020 | $108,090 |
| 2016 | $9,872 | $133,580 | $26,710 | $106,870 |
| 2015 | $9,134 | $125,180 | $25,030 | $100,150 |
Property History
| Date | Event | Price | Change | Sq Ft Price |
|---|---|---|---|---|
| 04/26/2025 04/26/25 | For Sale | $4,098,000 | +115.7% | $610 / Sq Ft |
| 02/13/2023 02/13/23 | Sold | $1,900,000 | -2.6% | $283 / Sq Ft |
| 01/09/2023 01/09/23 | Pending | -- | -- | -- |
| 01/02/2023 01/02/23 | For Sale | $1,950,000 | -- | $290 / Sq Ft |
Deed History
| Date | Type | Sale Price | Title Company |
|---|---|---|---|
| Warranty Deed | -- | Grand Canyon Title | |
| Warranty Deed | $1,900,000 | Grand Canyon Title | |
| Special Warranty Deed | $1,450,000 | Chicago Title | |
| Trustee Deed | $1,275,000 | Security Title Agency | |
| Interfamily Deed Transfer | -- | Chicago Title Insurance Co | |
| Warranty Deed | $2,350,000 | Chicago Title Insurance Co | |
| Cash Sale Deed | $2,120,000 | First American Title Ins Co | |
| Interfamily Deed Transfer | -- | First American Title Ins Co | |
| Cash Sale Deed | $1,586,200 | First American Title Ins Co | |
| Cash Sale Deed | $375,000 | First American Title |
Mortgage History
| Date | Status | Loan Amount | Loan Type |
|---|---|---|---|
| Previous Owner | $650,000 | New Conventional | |
| Previous Owner | $1,880,000 | Purchase Money Mortgage | |
| Previous Owner | $1,000,000 | Credit Line Revolving |
Similar Homes in Fountain Hills, AZ
Source: Arizona Regional Multiple Listing Service (ARMLS)
MLS Number: 6857788
APN: 176-11-201
- 9749 N Fireridge Trail
- 10039 N Mcdowell View Trail Unit 25
- 10039 N Mcdowell View Trail
- 9732 N Fireridge Trail
- 15504 E Firerock Country Club Dr
- 9720 N Fireridge Trail Unit 12
- 9642 N Fireridge Trail Unit 11
- 15526 E Desert Hawk Trail Unit 7
- 10125 N Mcdowell View Trail Unit 22
- 15512 E Desert Hawk Trail
- 10224 N Azure Vista Trail
- 9711 N Palisades Blvd
- 9631 N Four Peaks Way Unit 20
- 9609 N Palisades Blvd
- 9736 N Foothill Trail Unit 20
- 10031 N Palisades Blvd
- 9618 N Hidden Canyon Ct Unit 27
- 15402 E Crested Butte Trail
- 15332 E Hidden Springs Trail
- 9503 N Desert Wash Trail Unit 10
