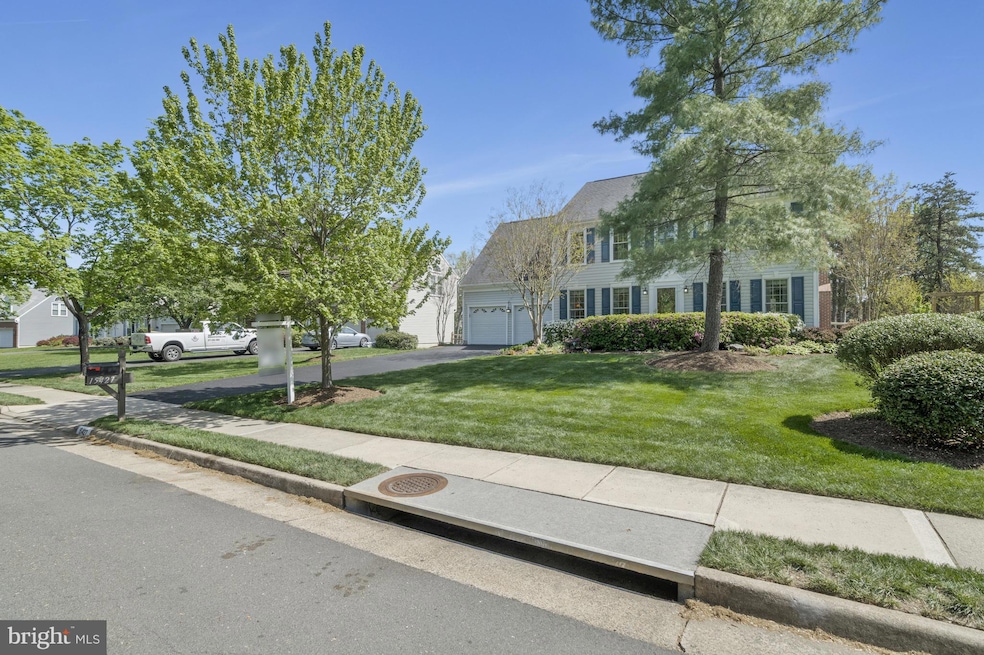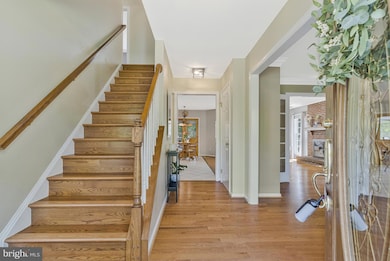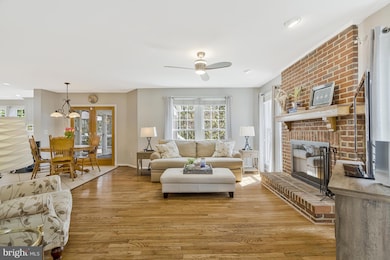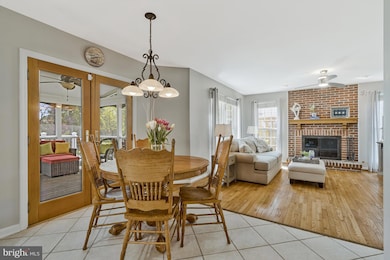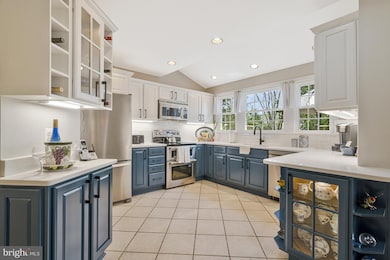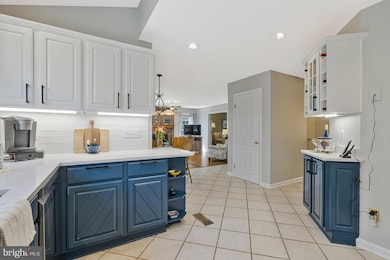
15427 Martins Hundred Dr Centreville, VA 20120
Pleasant Valley NeighborhoodEstimated payment $6,246/month
Highlights
- Colonial Architecture
- Clubhouse
- Traditional Floor Plan
- Westfield High School Rated A-
- Deck
- Backs to Trees or Woods
About This Home
**Open House Sat & Sun 1-3pm** Welcome to Virginia Run – a highly sought-after community featuring exceptional amenities including community pool, tennis courts, pickleball courts, walking trails, and a inviting clubhouse. This beautifully updated and well-maintained center hall colonial offers an impressive 5 spacious bedrooms with 3 full updated baths on the upper level, including a private ensuite that's perfect for guests or extended family!Main level features a formal dining room and family room with gas fireplace, hardwood floors, updated kitchen with a spacious pantry. Just off the kitchen, step into the screen in deck, complete with a hot tub, fully fenced yard and a lush and professionally maintained landscaped yard, complete with sprinkler system. The primary ensuite features vaulted ceilings and spacious walk-in closet. All brand new carpet in the bedrooms and in the fully finished lower level. The lower level also includes a spacious rec. room, a full bathroom, and an expansive storage area. Other updates include, newer roof, newer windows, newer hot water heater, repaved driveway and more!
Open House Schedule
-
Saturday, April 26, 20251:00 to 3:00 pm4/26/2025 1:00:00 PM +00:004/26/2025 3:00:00 PM +00:00First Open House! Please stop by!Add to Calendar
-
Sunday, April 27, 20251:00 to 3:00 pm4/27/2025 1:00:00 PM +00:004/27/2025 3:00:00 PM +00:00Open House between 1-3pm.Add to Calendar
Home Details
Home Type
- Single Family
Est. Annual Taxes
- $9,753
Year Built
- Built in 1990
Lot Details
- 0.31 Acre Lot
- Property is Fully Fenced
- Extensive Hardscape
- Sprinkler System
- Backs to Trees or Woods
- Property is in excellent condition
- Property is zoned 030
HOA Fees
- $90 Monthly HOA Fees
Parking
- 2 Car Attached Garage
- Front Facing Garage
- Garage Door Opener
Home Design
- Colonial Architecture
- Slab Foundation
- Asphalt Roof
- Vinyl Siding
Interior Spaces
- Property has 3 Levels
- Traditional Floor Plan
- Chair Railings
- Ceiling height of 9 feet or more
- Ceiling Fan
- Recessed Lighting
- Self Contained Fireplace Unit Or Insert
- Brick Fireplace
- Double Pane Windows
- Window Treatments
- Window Screens
- Family Room Off Kitchen
- Formal Dining Room
- Finished Basement
- Basement Windows
- Fire Sprinkler System
Kitchen
- Breakfast Area or Nook
- Eat-In Kitchen
- Butlers Pantry
- Stove
- Range Hood
- Built-In Microwave
- Extra Refrigerator or Freezer
- Ice Maker
- Dishwasher
- Disposal
Flooring
- Wood
- Carpet
- Ceramic Tile
Bedrooms and Bathrooms
- 5 Bedrooms
- En-Suite Bathroom
- Walk-In Closet
- Soaking Tub
- Bathtub with Shower
- Walk-in Shower
Laundry
- Laundry on main level
- Dryer
- Washer
Outdoor Features
- Deck
- Enclosed patio or porch
Schools
- Virginia Run Elementary School
- Stone Middle School
- Westfield High School
Utilities
- Forced Air Zoned Heating and Cooling System
- Vented Exhaust Fan
- Natural Gas Water Heater
Listing and Financial Details
- Tax Lot 130
- Assessor Parcel Number 0531 03050130
Community Details
Overview
- Association fees include common area maintenance, management, pool(s), reserve funds, trash
- Virginia Run Community Association
- Built by Ryan
- Virginia Run Subdivision, Wythe Floorplan
Amenities
- Common Area
- Clubhouse
Recreation
- Tennis Courts
- Community Playground
- Community Pool
Map
Home Values in the Area
Average Home Value in this Area
Tax History
| Year | Tax Paid | Tax Assessment Tax Assessment Total Assessment is a certain percentage of the fair market value that is determined by local assessors to be the total taxable value of land and additions on the property. | Land | Improvement |
|---|---|---|---|---|
| 2024 | $9,035 | $779,900 | $292,000 | $487,900 |
| 2023 | $8,677 | $768,930 | $292,000 | $476,930 |
| 2022 | $7,983 | $698,140 | $252,000 | $446,140 |
| 2021 | $7,145 | $608,830 | $242,000 | $366,830 |
| 2020 | $6,980 | $589,770 | $232,000 | $357,770 |
| 2019 | $6,795 | $574,180 | $226,000 | $348,180 |
| 2018 | $6,603 | $574,180 | $226,000 | $348,180 |
| 2017 | $6,607 | $569,080 | $226,000 | $343,080 |
| 2016 | $6,468 | $558,350 | $222,000 | $336,350 |
| 2015 | $6,429 | $576,050 | $222,000 | $354,050 |
| 2014 | $6,173 | $554,360 | $212,000 | $342,360 |
Property History
| Date | Event | Price | Change | Sq Ft Price |
|---|---|---|---|---|
| 04/24/2025 04/24/25 | For Sale | $959,000 | -- | $311 / Sq Ft |
Mortgage History
| Date | Status | Loan Amount | Loan Type |
|---|---|---|---|
| Closed | $457,125 | New Conventional | |
| Closed | $300,000 | Credit Line Revolving |
Similar Homes in Centreville, VA
Source: Bright MLS
MLS Number: VAFX2235848
APN: 0531-03050130
- 6183 Snowhill Ct
- 15306 Whispering Glen Ct
- 15019 Olddale Rd
- 15017 Olddale Rd
- 5624 Rowena Dr
- 6262 Welton Dr
- 15532 Eagle Tavern Ln
- 6306 Lee Forest Path
- 14944 Greymont Dr
- 14906 Cranoke St
- 15619 Jillians Forest Way
- 6501 Bull Run Woods Trail
- 5402 Chandley Farm Cir
- 15458 Meherrin Dr
- 15459 Meherrin Dr
- 14819 Carlbern Dr
- 5429 Clubside Ln
- 5340 Chandley Farm Cir
- 5803 Cub Stream Dr
- 15154 Wetherburn Dr
