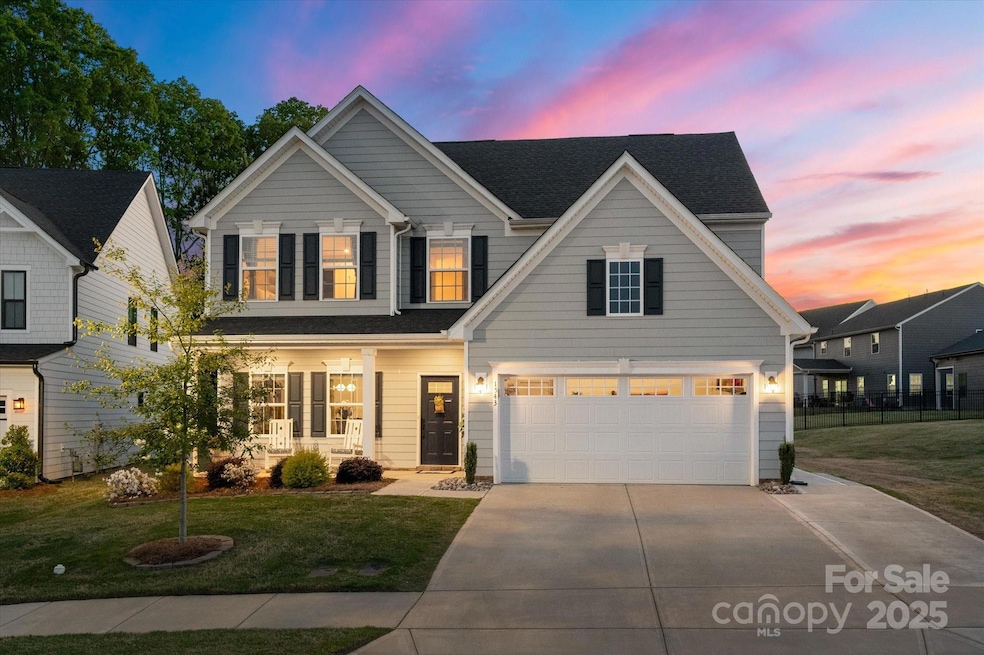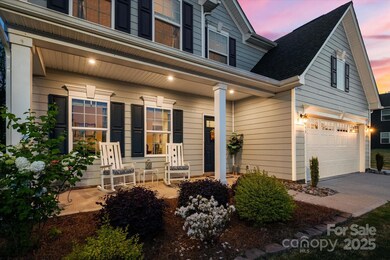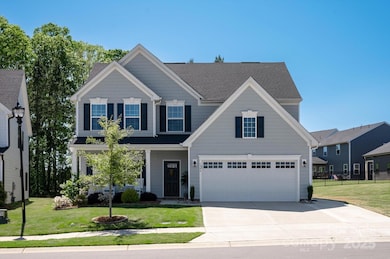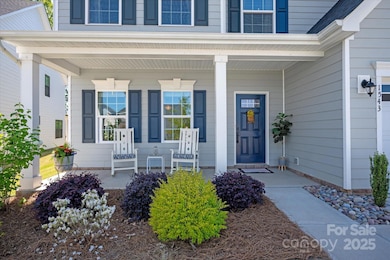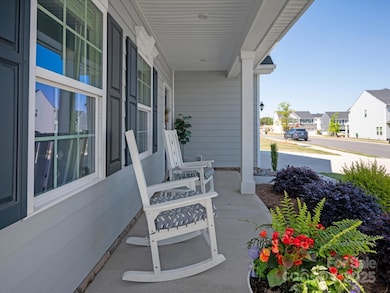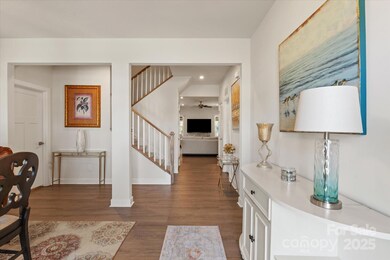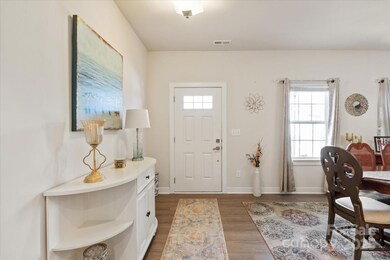
1543 Ab Moore Jr Dr Indian Trail, NC 28079
Estimated payment $3,479/month
Highlights
- Clubhouse
- Traditional Architecture
- Community Pool
- Indian Trail Elementary School Rated A
- Corner Lot
- Gazebo
About This Home
Welcome to this stunning 4-bedroom, 3.5-bathroom home in Charlotte, where modern design meets everyday comfort. The open-concept living room and kitchen create a warm and inviting space, perfect for gatherings or relaxed evenings. The kitchen boasts stainless steel appliances (refrigerator not included) and an exterior vent range hood, ideal for culinary enthusiasts. The spacious primary bedroom is conveniently located on the first floor, while an en suite bedroom upstairs provides added privacy for guests or family. Step outside to enjoy a 12x20 gazebo, a charming pergola, and one of the largest lots in the neighborhood at .30 acres. The home features architectural shingles, hardboard siding, insulated windows, LVP floors on first floor and three water hose bibs for added convenience. Don’t miss this exceptional blend of style, comfort, and outdoor living
Open House Schedule
-
Saturday, April 26, 202511:00 am to 1:00 pm4/26/2025 11:00:00 AM +00:004/26/2025 1:00:00 PM +00:00Add to Calendar
Home Details
Home Type
- Single Family
Est. Annual Taxes
- $2,317
Year Built
- Built in 2022
Lot Details
- Back Yard Fenced
- Corner Lot
Parking
- 2 Car Attached Garage
- Front Facing Garage
- Driveway
Home Design
- Traditional Architecture
- Composition Roof
- Hardboard
Interior Spaces
- 2,822 Sq Ft Home
- 2-Story Property
- Laminate Flooring
Kitchen
- Breakfast Bar
- Electric Oven
- Microwave
- Dishwasher
- Kitchen Island
Bedrooms and Bathrooms
- 4 Bedrooms
- Walk-In Closet
Laundry
- Laundry Room
- Dryer
- Washer
Outdoor Features
- Patio
- Gazebo
- Front Porch
Utilities
- Central Heating and Cooling System
- Heat Pump System
- Cable TV Available
Listing and Financial Details
- Assessor Parcel Number 07-121-182
Community Details
Recreation
- Community Playground
- Community Pool
Additional Features
- Moore Farm Subdivision
- Clubhouse
Map
Home Values in the Area
Average Home Value in this Area
Tax History
| Year | Tax Paid | Tax Assessment Tax Assessment Total Assessment is a certain percentage of the fair market value that is determined by local assessors to be the total taxable value of land and additions on the property. | Land | Improvement |
|---|---|---|---|---|
| 2024 | $2,317 | $355,400 | $68,100 | $287,300 |
| 2023 | $2,275 | $355,400 | $68,100 | $287,300 |
| 2022 | $424 | $68,100 | $68,100 | $0 |
Property History
| Date | Event | Price | Change | Sq Ft Price |
|---|---|---|---|---|
| 04/18/2025 04/18/25 | For Sale | $589,900 | -- | $209 / Sq Ft |
Deed History
| Date | Type | Sale Price | Title Company |
|---|---|---|---|
| Special Warranty Deed | $526,500 | -- | |
| Special Warranty Deed | $131,500 | -- |
Mortgage History
| Date | Status | Loan Amount | Loan Type |
|---|---|---|---|
| Open | $280,000 | New Conventional |
Similar Homes in the area
Source: Canopy MLS (Canopy Realtor® Association)
MLS Number: 4247586
APN: 07-121-182
- 1805 Ab Moore Jr Dr Unit 3237
- 1813 Ab Moore Jr Dr Unit 3239
- 1543 Ab Moore Jr Dr
- 2028 Bramble Hedge Rd Unit 3274
- 2016 Bramble Hedge Rd Unit 3277
- 3022 Bramble Hedge Rd Unit 3269
- 5072 Grain Orchard Rd Unit 3022D
- 5045 Grain Orchard Rd Unit 3027D
- 5042 Grain Orchard Rd Unit 3024B
- 5049 Grain Orchard Rd Unit 3027B
- 5040 Grain Orchard Rd Unit 3024C
- 3014 Bramble Hedge Rd Unit 3270
- 2022 Mantle Ridge Dr
- 2018 Mantle Ridge Dr
- 2041 Mantle Ridge Dr
- 2014 Mantle Ridge Dr
- 3002 Bramble Hedge Ridge Unit 3273
- 2037 Mantle Ridge Dr
- 2033 Mantle Ridge Dr
- 2029 Mantle Ridge Dr
