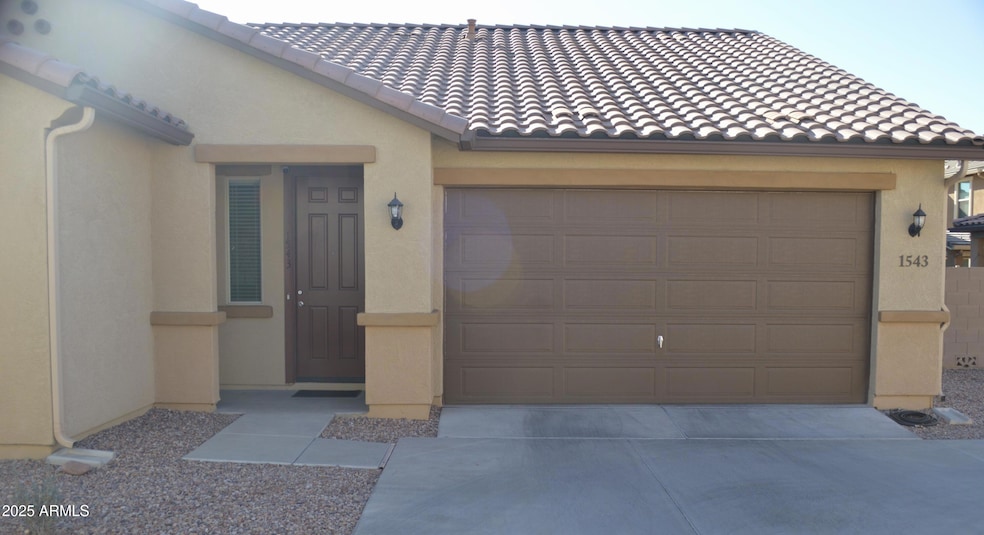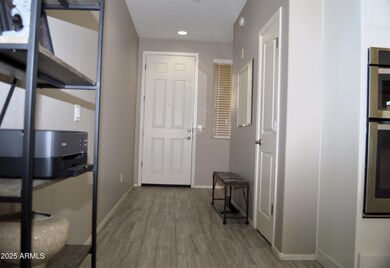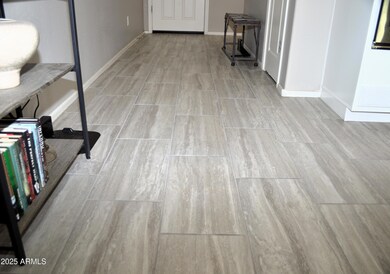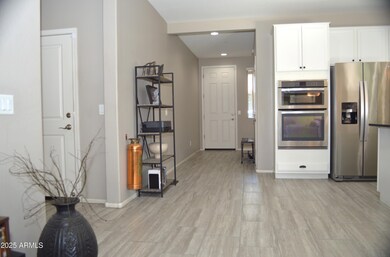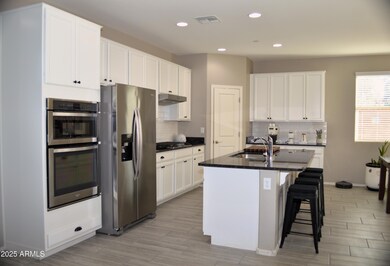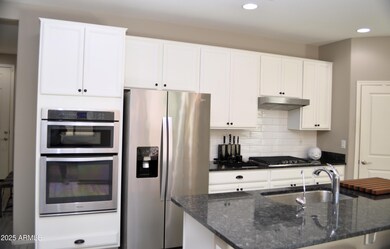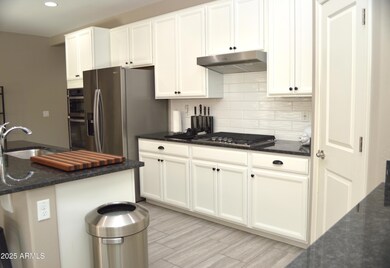
Highlights
- Transportation Service
- Granite Countertops
- Double Pane Windows
- Bush Elementary School Rated A-
- Covered patio or porch
- Dual Vanity Sinks in Primary Bathroom
About This Home
As of February 2025Beautifully upgraded single-story ENERGY STAR 3 bedrooms 2 baths home. Gourmet kitchen with gas cooktop, stainless steel appliances, subway tile backsplach, dishwasher, bult in micowave oven, upgraded 42' white kitchen cabinets. Granite countertops,stainless basin sink, large pantry. Dual vanity sinks and separate toilet room in master bathroom. Tankless water heater. Extended covered patio, garage door opener with keyless pad enity. Desertscape back yard. Community pool. Home is connected to fire sprinkler system.
Close to freeways/highways, shopping, fine dining, golf/hiking/outdoor activites,
Home Details
Home Type
- Single Family
Est. Annual Taxes
- $1,732
Year Built
- Built in 2017
Lot Details
- 3,652 Sq Ft Lot
- Desert faces the front of the property
- Block Wall Fence
- Artificial Turf
- Front Yard Sprinklers
HOA Fees
- $96 Monthly HOA Fees
Parking
- 2 Car Garage
- Unassigned Parking
Home Design
- Wood Frame Construction
- Tile Roof
- Stucco
Interior Spaces
- 1,584 Sq Ft Home
- 1-Story Property
- Ceiling Fan
- Double Pane Windows
- ENERGY STAR Qualified Windows with Low Emissivity
- Solar Screens
Kitchen
- Breakfast Bar
- Gas Cooktop
- Built-In Microwave
- Granite Countertops
Flooring
- Carpet
- Tile
Bedrooms and Bathrooms
- 3 Bedrooms
- Primary Bathroom is a Full Bathroom
- 2 Bathrooms
- Dual Vanity Sinks in Primary Bathroom
Outdoor Features
- Covered patio or porch
Schools
- Bush Elementary School
- Shepherd Junior High School
- Red Mountain High School
Utilities
- Heating unit installed on the ceiling
- Tankless Water Heater
- High Speed Internet
- Cable TV Available
Listing and Financial Details
- Tax Lot 3
- Assessor Parcel Number 141-36-320
Community Details
Overview
- Association fees include ground maintenance
- Copper Crest Association, Phone Number (480) 422-0888
- Built by KB Homes
- Higley Heights Phase 2 Subdivision
Amenities
- Transportation Service
Recreation
- Community Playground
- Bike Trail
Map
Home Values in the Area
Average Home Value in this Area
Property History
| Date | Event | Price | Change | Sq Ft Price |
|---|---|---|---|---|
| 02/13/2025 02/13/25 | Sold | $429,600 | -4.7% | $271 / Sq Ft |
| 01/26/2025 01/26/25 | Pending | -- | -- | -- |
| 01/04/2025 01/04/25 | For Sale | $450,999 | +48.8% | $285 / Sq Ft |
| 07/31/2019 07/31/19 | Sold | $303,000 | 0.0% | $191 / Sq Ft |
| 07/04/2019 07/04/19 | For Sale | $303,000 | 0.0% | $191 / Sq Ft |
| 07/02/2019 07/02/19 | Pending | -- | -- | -- |
| 06/28/2019 06/28/19 | Price Changed | $303,000 | -1.0% | $191 / Sq Ft |
| 06/20/2019 06/20/19 | Price Changed | $306,000 | -3.1% | $193 / Sq Ft |
| 06/18/2019 06/18/19 | Price Changed | $315,900 | +0.3% | $199 / Sq Ft |
| 03/04/2019 03/04/19 | For Sale | $314,900 | -- | $199 / Sq Ft |
Tax History
| Year | Tax Paid | Tax Assessment Tax Assessment Total Assessment is a certain percentage of the fair market value that is determined by local assessors to be the total taxable value of land and additions on the property. | Land | Improvement |
|---|---|---|---|---|
| 2025 | $1,732 | $20,870 | -- | -- |
| 2024 | $1,752 | $19,876 | -- | -- |
| 2023 | $1,752 | $35,020 | $7,000 | $28,020 |
| 2022 | $1,714 | $26,650 | $5,330 | $21,320 |
| 2021 | $1,761 | $24,680 | $4,930 | $19,750 |
| 2020 | $1,737 | $23,470 | $4,690 | $18,780 |
| 2019 | $1,609 | $21,630 | $4,320 | $17,310 |
| 2018 | $340 | $5,220 | $5,220 | $0 |
| 2017 | $330 | $4,365 | $4,365 | $0 |
| 2016 | $324 | $3,765 | $3,765 | $0 |
Mortgage History
| Date | Status | Loan Amount | Loan Type |
|---|---|---|---|
| Previous Owner | $258,000 | New Conventional | |
| Previous Owner | $258,657 | New Conventional | |
| Previous Owner | $265,099 | FHA |
Deed History
| Date | Type | Sale Price | Title Company |
|---|---|---|---|
| Warranty Deed | $429,600 | Empire Title Agency | |
| Warranty Deed | $303,000 | Empire Title Agency Llc | |
| Special Warranty Deed | $269,990 | First American Title Insuran | |
| Special Warranty Deed | -- | First American Title Insuran |
Similar Homes in Mesa, AZ
Source: Arizona Regional Multiple Listing Service (ARMLS)
MLS Number: 6800522
APN: 141-36-320
- 5249 E Hobart St
- 1458 N Banning
- 1657 N Seton
- 1713 N Sinova
- 1333 N Balboa
- 1358 N St Paul --
- 5345 E Mclellan Rd Unit 107
- 5345 E Mclellan Rd Unit 83
- 5345 E Mclellan Rd Unit 27
- 1329 N Balboa
- 1759 N Sinova
- 1317 N Balboa
- 4940 E Grandview St
- 1255 N Banning
- 5505 E Mclellan Rd Unit 14
- 5505 E Mclellan Rd Unit 41
- 5505 E Mclellan Rd Unit 9
- 5230 E Brown Rd Unit 117
- 5230 E Brown Rd Unit 259
- 4949 E Gary St
