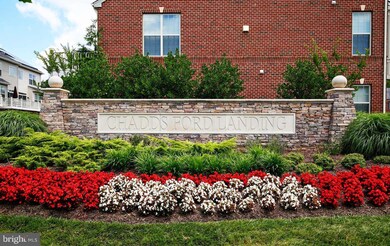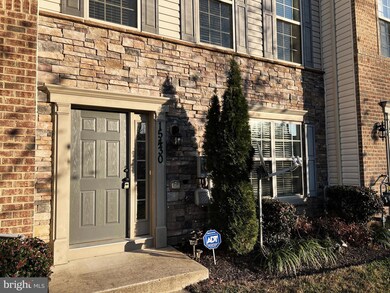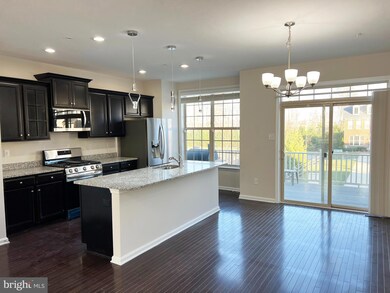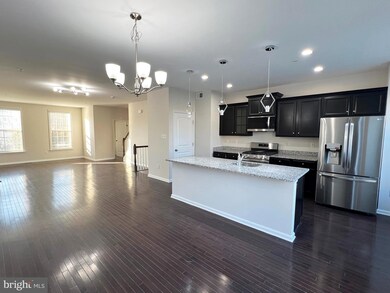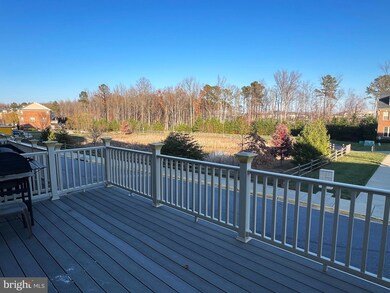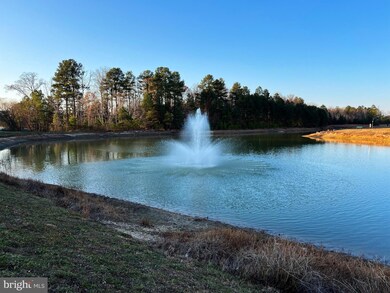
15430 General Lafayette Blvd Brandywine, MD 20613
Highlights
- Water Views
- Deck
- 2 Car Direct Access Garage
- Colonial Architecture
- Stainless Steel Appliances
- Double Pane Windows
About This Home
As of January 2025Welcome to this Stunning 3 level updated Townhome in the desirable Chadds Ford lading, set on a premium lot backing to water views. Tons of natural light complimenting gorgeous Hardwood flooring throughout. Upgrade galore luxury finished living space giving you plenty of room to entertain family and friends! Spacious gourmet kitchen with granite countertops, upgraded 42" cabinetry, Brand new high-end LG stainless steel appliances, and lots of storage and counter space thanks to its oversized island, large cabinets, and pantry. The kitchen dining overflows to a large trex deck, perfect for your indoor-outdoor enjoyment! Contemporary open floor plan, recessed lights, 9 foot ceilings, fresh custom designer paint and fixtures throughout. The primary bedroom offers a very spacious walk-in closet, with your very own en-suite bath with double vanity and spa shower. Convenient upper level laundry room. Prewired data and security system. Seamless blends of elegance, comfort, and functionality, making the perfect place to call home. Don't miss out on this exceptional property!
Townhouse Details
Home Type
- Townhome
Est. Annual Taxes
- $5,507
Year Built
- Built in 2016
HOA Fees
- $68 Monthly HOA Fees
Parking
- 2 Car Direct Access Garage
- 2 Driveway Spaces
- Rear-Facing Garage
Home Design
- Colonial Architecture
- Permanent Foundation
- Stone Siding
Interior Spaces
- 2,420 Sq Ft Home
- Property has 3 Levels
- Double Pane Windows
- Double Hung Windows
- Water Views
- Finished Basement
- Garage Access
- Home Security System
- Stainless Steel Appliances
- Laundry on upper level
Bedrooms and Bathrooms
- 3 Bedrooms
Utilities
- Forced Air Heating and Cooling System
- Electric Water Heater
Additional Features
- Energy-Efficient Windows
- Deck
- 1,875 Sq Ft Lot
Listing and Financial Details
- Tax Lot 107
- Assessor Parcel Number 17115559648
Community Details
Overview
- Built by D.R. Horton
- Chaddsford Plat1 Section Subdivision
Amenities
- Common Area
Recreation
- Community Playground
Map
Home Values in the Area
Average Home Value in this Area
Property History
| Date | Event | Price | Change | Sq Ft Price |
|---|---|---|---|---|
| 01/30/2025 01/30/25 | Sold | $460,000 | +2.2% | $190 / Sq Ft |
| 12/17/2024 12/17/24 | Price Changed | $449,900 | -2.2% | $186 / Sq Ft |
| 12/06/2024 12/06/24 | For Sale | $459,900 | +44.2% | $190 / Sq Ft |
| 09/26/2017 09/26/17 | Sold | $318,900 | +2.9% | $146 / Sq Ft |
| 12/08/2016 12/08/16 | Pending | -- | -- | -- |
| 12/01/2016 12/01/16 | Price Changed | $309,990 | -7.4% | $142 / Sq Ft |
| 11/14/2016 11/14/16 | For Sale | $334,900 | -- | $153 / Sq Ft |
Tax History
| Year | Tax Paid | Tax Assessment Tax Assessment Total Assessment is a certain percentage of the fair market value that is determined by local assessors to be the total taxable value of land and additions on the property. | Land | Improvement |
|---|---|---|---|---|
| 2024 | $5,886 | $370,633 | $0 | $0 |
| 2023 | $3,903 | $350,967 | $0 | $0 |
| 2022 | $5,300 | $331,300 | $75,000 | $256,300 |
| 2021 | $5,092 | $317,333 | $0 | $0 |
| 2020 | $4,885 | $303,367 | $0 | $0 |
| 2019 | $4,677 | $289,400 | $75,000 | $214,400 |
| 2018 | $4,433 | $272,933 | $0 | $0 |
| 2017 | $4,188 | $256,467 | $0 | $0 |
| 2016 | -- | $65,000 | $0 | $0 |
| 2015 | -- | $65,000 | $0 | $0 |
Mortgage History
| Date | Status | Loan Amount | Loan Type |
|---|---|---|---|
| Open | $22,500 | New Conventional | |
| Previous Owner | $70,822 | FHA | |
| Previous Owner | $313,211 | FHA |
Deed History
| Date | Type | Sale Price | Title Company |
|---|---|---|---|
| Trustee Deed | $460,000 | Old Republic National Title In | |
| Deed | $318,990 | Reisdential Title And Escrow |
Similar Homes in Brandywine, MD
Source: Bright MLS
MLS Number: MDPG2134698
APN: 11-5559648
- 15212 Lady Lauren Ln
- 15217 Eve Way
- 15407 Pulaski Rd
- 7437 Fern Gully Way
- 7109 Beissel Ct
- 7435 Fern Gully Way
- 7433 Fern Gully Way
- 7431 Fern Gully Way
- 7429 Fern Gully Way
- 7427 Fern Gully Way
- 7423 Fern Gully Way
- 7421 Fern Gully Way
- 7417 Fern Gully Way
- 7415 Fern Gully Way
- 7413 Fern Gully Way
- 7409 Fern Gully Way
- 15622 Gilpin Mews Ln
- 7440 Fern Gully Way
- 7414 Fern Gully Way
- 15022 General Lafayette Blvd

