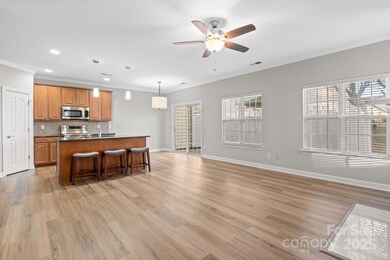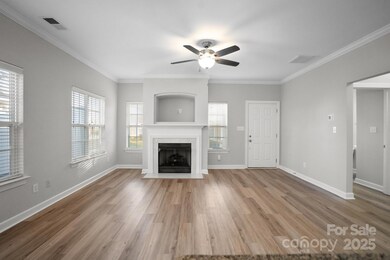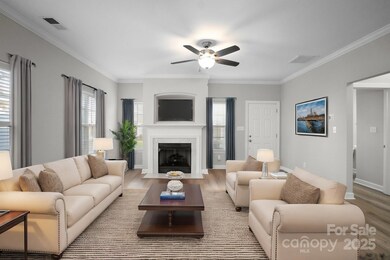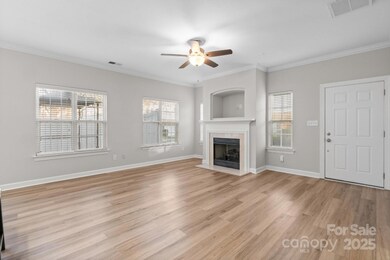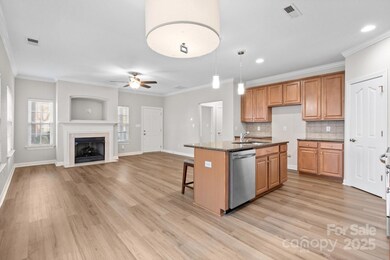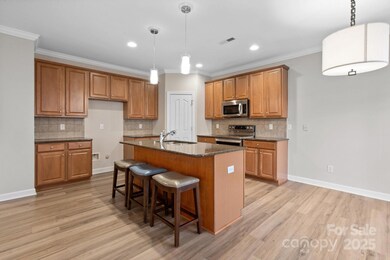
15430 Jade St Charlotte, NC 28277
Ballantyne NeighborhoodHighlights
- Open Floorplan
- Transitional Architecture
- Front Porch
- Elon Park Elementary Rated A-
- Lawn
- 2 Car Attached Garage
About This Home
As of February 2025This home is located in the popular Ballantyne area, close to restaurants, shopping, and breweries. It is appointed with luxury vinyl plank flooring, stainless steel appliances, granite countertops, walk-in pantry, open floor plan, fireplace, walk-in closet in primary bedroom, garden tub in primary bath, 2 car garage and a fenced patio for privacy. The interior has fresh paint throughout the home and new carpet in bedrooms and hallways. This one will not last long. Please view virtual tour.
Last Agent to Sell the Property
NextHome World Class Brokerage Email: sellers.dana@gmail.com License #230087

Property Details
Home Type
- Condominium
Est. Annual Taxes
- $2,223
Year Built
- Built in 2005
Lot Details
- Fenced
- Lawn
HOA Fees
- $306 Monthly HOA Fees
Parking
- 2 Car Attached Garage
Home Design
- Transitional Architecture
- Brick Exterior Construction
- Slab Foundation
- Vinyl Siding
Interior Spaces
- 2-Story Property
- Open Floorplan
- Ceiling Fan
- Great Room with Fireplace
Kitchen
- Self-Cleaning Oven
- Electric Range
- Microwave
- Plumbed For Ice Maker
- Dishwasher
- Kitchen Island
- Disposal
Flooring
- Tile
- Vinyl
Bedrooms and Bathrooms
- 2 Bedrooms
- Walk-In Closet
- Garden Bath
Laundry
- Laundry closet
- Dryer
Outdoor Features
- Patio
- Front Porch
Schools
- Elon Park Elementary School
- Community House Middle School
- Ardrey Kell High School
Utilities
- Central Air
- Heat Pump System
- Electric Water Heater
Community Details
- Kuester Association, Phone Number (704) 973-9019
- Riviera Condos
- Built by Shea
- Riviera Subdivision
- Mandatory home owners association
Listing and Financial Details
- Assessor Parcel Number 223-595-16
Map
Home Values in the Area
Average Home Value in this Area
Property History
| Date | Event | Price | Change | Sq Ft Price |
|---|---|---|---|---|
| 02/25/2025 02/25/25 | Sold | $354,000 | 0.0% | $285 / Sq Ft |
| 01/17/2025 01/17/25 | For Sale | $354,000 | +16.1% | $285 / Sq Ft |
| 11/04/2021 11/04/21 | Sold | $305,000 | +6.3% | $220 / Sq Ft |
| 10/09/2021 10/09/21 | Pending | -- | -- | -- |
| 10/07/2021 10/07/21 | For Sale | $286,900 | 0.0% | $207 / Sq Ft |
| 04/26/2018 04/26/18 | Rented | $1,495 | -3.5% | -- |
| 03/16/2018 03/16/18 | For Rent | $1,550 | -- | -- |
Tax History
| Year | Tax Paid | Tax Assessment Tax Assessment Total Assessment is a certain percentage of the fair market value that is determined by local assessors to be the total taxable value of land and additions on the property. | Land | Improvement |
|---|---|---|---|---|
| 2023 | $2,223 | $287,024 | $0 | $287,024 |
| 2022 | $1,948 | $197,800 | $0 | $197,800 |
| 2021 | $1,948 | $197,800 | $0 | $197,800 |
| 2020 | $1,948 | $197,800 | $0 | $197,800 |
| 2019 | $1,942 | $197,800 | $0 | $197,800 |
| 2018 | $1,932 | $145,200 | $30,000 | $115,200 |
| 2017 | $1,903 | $145,200 | $30,000 | $115,200 |
| 2016 | $1,900 | $145,200 | $30,000 | $115,200 |
| 2015 | $1,896 | $145,200 | $30,000 | $115,200 |
| 2014 | $1,904 | $145,200 | $30,000 | $115,200 |
Mortgage History
| Date | Status | Loan Amount | Loan Type |
|---|---|---|---|
| Open | $318,600 | New Conventional | |
| Closed | $318,600 | New Conventional | |
| Previous Owner | $283,100 | New Conventional |
Deed History
| Date | Type | Sale Price | Title Company |
|---|---|---|---|
| Warranty Deed | $354,000 | Srec Title Company Llc | |
| Warranty Deed | $354,000 | Srec Title Company Llc | |
| Warranty Deed | $305,000 | Integrated Title Svcs Llc |
Similar Homes in Charlotte, NC
Source: Canopy MLS (Canopy Realtor® Association)
MLS Number: 4214753
APN: 223-595-16
- 12421 Fiorentina St
- 16718 Dolcetto Way
- 12305 Stinson Ct
- 12404 McAllister Park Dr
- 14208 Castle Abbey Ln Unit 14208
- 12233 Royal Castle Ct
- 5476 Haystack Ave
- 15002 Strathmoor Dr
- 15656 Marvin Rd
- 6858 Hunts Mesa Dr
- 2296 Idol Rock Dr
- 14818 Hawick Manor Ln
- 14629 Jockeys Ridge Dr
- 11615 Kingsley View Dr
- 11236 McClure Manor Dr
- 14038 Felix Ln Unit 1
- 14034 Felix Ln Unit 2
- 14028 Felix Ln Unit 3
- 14024 Felix Ln Unit 4
- 15344 Ballancroft Pkwy Unit 14

