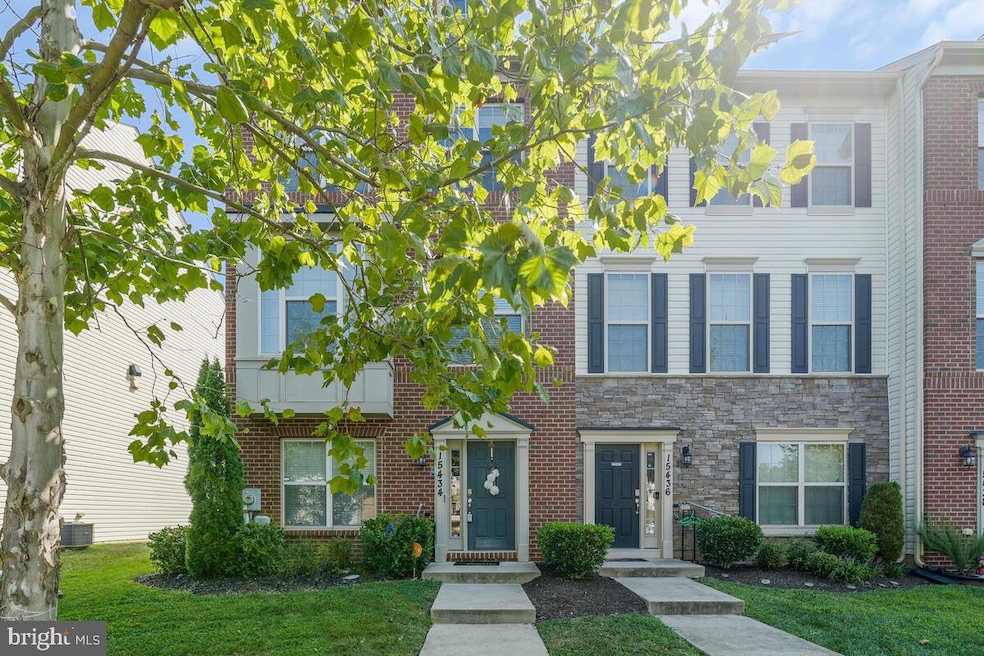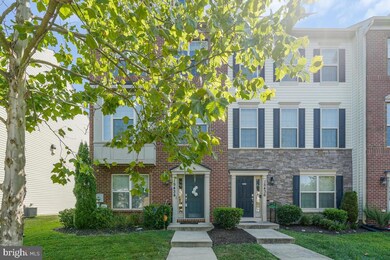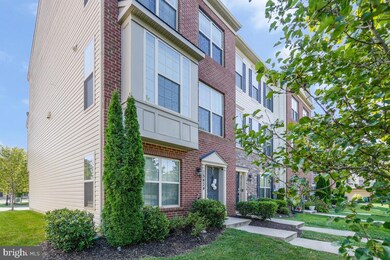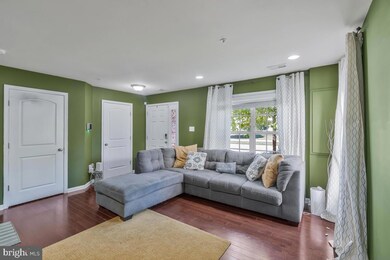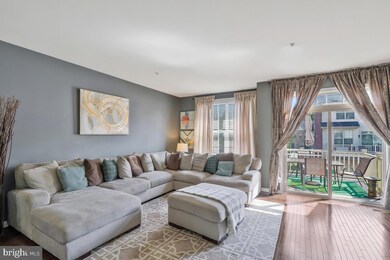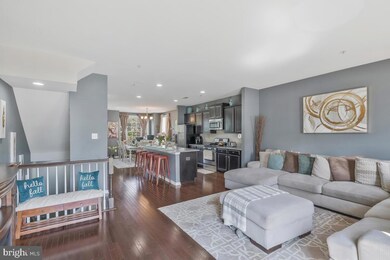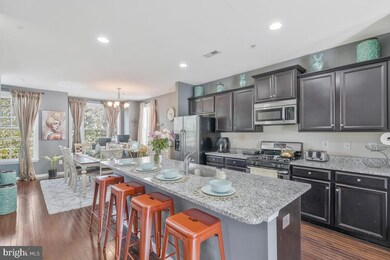
15434 General Lafayette Blvd Brandywine, MD 20613
3
Beds
2.5
Baths
1,640
Sq Ft
$68/mo
HOA Fee
Highlights
- Colonial Architecture
- Central Air
- Heat Pump System
- 2 Car Attached Garage
About This Home
As of October 2024Welcome to this charming 3 bedroom, 2 1/2 bath end unit townhouse located in the sought-after Chaddsford Landing Community. This beautifully maintained home is priced to sell and offers a perfect blend of comfort and style. With spacious living areas, modern amenities, and a convenient location, this property is sure to impress.
Townhouse Details
Home Type
- Townhome
Est. Annual Taxes
- $3,664
Year Built
- Built in 2016
Lot Details
- 2,369 Sq Ft Lot
HOA Fees
- $68 Monthly HOA Fees
Parking
- 2 Car Attached Garage
- Rear-Facing Garage
Home Design
- Colonial Architecture
- Slab Foundation
- Frame Construction
Interior Spaces
- Property has 3 Levels
Bedrooms and Bathrooms
- 3 Bedrooms
Schools
- Brandywine Elementary School
- Gwynn Park Middle School
- Gwynn Park High School
Utilities
- Central Air
- Heat Pump System
- Electric Water Heater
- Public Septic
Community Details
- Chadds Ford Landing Subdivision
Listing and Financial Details
- Tax Lot 105
- Assessor Parcel Number 17115560410
Map
Create a Home Valuation Report for This Property
The Home Valuation Report is an in-depth analysis detailing your home's value as well as a comparison with similar homes in the area
Home Values in the Area
Average Home Value in this Area
Property History
| Date | Event | Price | Change | Sq Ft Price |
|---|---|---|---|---|
| 10/17/2024 10/17/24 | Sold | $435,000 | +3.6% | $265 / Sq Ft |
| 09/20/2024 09/20/24 | Pending | -- | -- | -- |
| 09/12/2024 09/12/24 | For Sale | $420,000 | +29.2% | $256 / Sq Ft |
| 06/23/2017 06/23/17 | Sold | $325,000 | 0.0% | $149 / Sq Ft |
| 06/12/2017 06/12/17 | Price Changed | $325,000 | -2.8% | $149 / Sq Ft |
| 07/30/2016 07/30/16 | Pending | -- | -- | -- |
| 05/23/2016 05/23/16 | For Sale | $334,370 | +2.9% | $153 / Sq Ft |
| 05/09/2016 05/09/16 | Off Market | $325,000 | -- | -- |
Source: Bright MLS
Tax History
| Year | Tax Paid | Tax Assessment Tax Assessment Total Assessment is a certain percentage of the fair market value that is determined by local assessors to be the total taxable value of land and additions on the property. | Land | Improvement |
|---|---|---|---|---|
| 2024 | $5,374 | $357,800 | $0 | $0 |
| 2023 | $2,570 | $329,500 | $0 | $0 |
| 2022 | $4,853 | $301,200 | $75,000 | $226,200 |
| 2021 | $4,777 | $300,900 | $0 | $0 |
| 2020 | $4,747 | $300,600 | $0 | $0 |
| 2019 | $4,688 | $300,300 | $75,000 | $225,300 |
| 2018 | $4,535 | $285,867 | $0 | $0 |
| 2017 | $4,410 | $271,433 | $0 | $0 |
| 2016 | -- | $257,000 | $0 | $0 |
| 2015 | -- | $65,000 | $0 | $0 |
Source: Public Records
Mortgage History
| Date | Status | Loan Amount | Loan Type |
|---|---|---|---|
| Previous Owner | $435,000 | VA | |
| Previous Owner | $1,283 | New Conventional | |
| Previous Owner | $319,113 | FHA | |
| Previous Owner | $11,375 | Purchase Money Mortgage |
Source: Public Records
Deed History
| Date | Type | Sale Price | Title Company |
|---|---|---|---|
| Deed | $435,000 | Cosmopolitan Title | |
| Deed | $325,000 | Residential Title & Escrow C |
Source: Public Records
Similar Homes in Brandywine, MD
Source: Bright MLS
MLS Number: MDPG2124620
APN: 11-5560410
Nearby Homes
- 15212 Lady Lauren Ln
- 15217 Eve Way
- 15407 Pulaski Rd
- 7109 Beissel Ct
- 7437 Fern Gully Way
- 7435 Fern Gully Way
- 7433 Fern Gully Way
- 15622 Gilpin Mews Ln
- 7431 Fern Gully Way
- 7429 Fern Gully Way
- 7427 Fern Gully Way
- 7423 Fern Gully Way
- 7421 Fern Gully Way
- 7417 Fern Gully Way
- 7415 Fern Gully Way
- 7413 Fern Gully Way
- 7409 Fern Gully Way
- 7440 Fern Gully Way
- 7130 Britens Way
- 7414 Fern Gully Way
