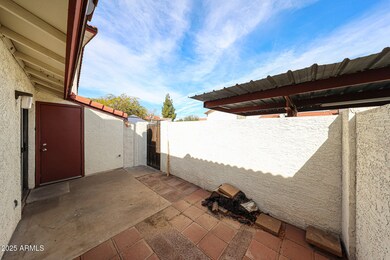
15435 N 28th St Unit 3 Phoenix, AZ 85032
Paradise Valley NeighborhoodHighlights
- Community Pool
- Patio
- Tile Flooring
- Eat-In Kitchen
- No Interior Steps
- Property is near a bus stop
About This Home
As of February 2025Single-level fixer-upper with high potential! This property offers a fantastic opportunity for homeowners looking to create their dream home at an affordable price point. The spacious layout provides ample room for customization, while the single-level design offers convenience and accessibility. Renovate and add your personal touch to create a home that perfectly suits your needs and lifestyle.
Townhouse Details
Home Type
- Townhome
Est. Annual Taxes
- $373
Year Built
- Built in 1983
Lot Details
- 1,086 Sq Ft Lot
- Two or More Common Walls
- Wood Fence
- Block Wall Fence
HOA Fees
- $245 Monthly HOA Fees
Home Design
- Fixer Upper
- Wood Frame Construction
- Tile Roof
- Stucco
Interior Spaces
- 780 Sq Ft Home
- 1-Story Property
Kitchen
- Eat-In Kitchen
- Laminate Countertops
Flooring
- Carpet
- Tile
- Vinyl
Bedrooms and Bathrooms
- 2 Bedrooms
- 1 Bathroom
Parking
- 1 Carport Space
- Assigned Parking
Outdoor Features
- Patio
- Outdoor Storage
Schools
- Palomino Primary Elementary School
- North Ranch Elementary Middle School
- North Canyon High School
Utilities
- Refrigerated Cooling System
- Heating Available
- Cable TV Available
Additional Features
- No Interior Steps
- Property is near a bus stop
Listing and Financial Details
- Tax Lot 55
- Assessor Parcel Number 214-38-065
Community Details
Overview
- Association fees include roof repair, ground maintenance, maintenance exterior
- Pmp Management Association, Phone Number (480) 892-5222
- Sunset Shadows 2 Subdivision
Recreation
- Community Pool
- Bike Trail
Map
Home Values in the Area
Average Home Value in this Area
Property History
| Date | Event | Price | Change | Sq Ft Price |
|---|---|---|---|---|
| 02/19/2025 02/19/25 | Sold | $183,000 | -3.7% | $235 / Sq Ft |
| 02/03/2025 02/03/25 | Pending | -- | -- | -- |
| 01/31/2025 01/31/25 | For Sale | $190,000 | -- | $244 / Sq Ft |
Tax History
| Year | Tax Paid | Tax Assessment Tax Assessment Total Assessment is a certain percentage of the fair market value that is determined by local assessors to be the total taxable value of land and additions on the property. | Land | Improvement |
|---|---|---|---|---|
| 2025 | $373 | $4,421 | -- | -- |
| 2024 | $365 | $4,211 | -- | -- |
| 2023 | $365 | $14,480 | $2,890 | $11,590 |
| 2022 | $361 | $10,930 | $2,180 | $8,750 |
| 2021 | $367 | $9,950 | $1,990 | $7,960 |
| 2020 | $354 | $8,530 | $1,700 | $6,830 |
| 2019 | $356 | $7,370 | $1,470 | $5,900 |
| 2018 | $343 | $6,530 | $1,300 | $5,230 |
| 2017 | $328 | $5,510 | $1,100 | $4,410 |
| 2016 | $323 | $4,610 | $920 | $3,690 |
| 2015 | $299 | $3,920 | $780 | $3,140 |
Mortgage History
| Date | Status | Loan Amount | Loan Type |
|---|---|---|---|
| Open | $170,550 | New Conventional | |
| Previous Owner | $61,864 | FHA | |
| Previous Owner | $15,000 | Credit Line Revolving | |
| Previous Owner | $32,000 | New Conventional |
Deed History
| Date | Type | Sale Price | Title Company |
|---|---|---|---|
| Warranty Deed | $183,000 | Capital Title | |
| Interfamily Deed Transfer | -- | Ati Title Agency | |
| Warranty Deed | $45,000 | Ati Title Agency | |
| Warranty Deed | $36,000 | Chicago Title Insurance Co |
Similar Homes in Phoenix, AZ
Source: Arizona Regional Multiple Listing Service (ARMLS)
MLS Number: 6811683
APN: 214-38-065
- 15402 N 28th St Unit 105
- 15402 N 28th St Unit 205
- 15402 N 28th St Unit 112
- 15402 N 28th St Unit 201
- 2842 E Beck Ln Unit 2
- 2828 E Waltann Ln Unit 1
- 15601 N 27th St Unit 37
- 15601 N 27th St Unit 5
- 15601 N 27th St Unit 7
- 2833 E Tracy Ln Unit 1
- 2820 E Tracy Ln Unit 1
- 15203 N 28th Place
- 2912 E Eberle Ln
- 2822 E Tierra Buena Ln
- 16226 N 29th St
- 15801 N 29th St Unit 16
- 15801 N 29th St Unit 11
- 15649 N 29th Place
- 15027 N 28th St
- 15034 N 30th St






