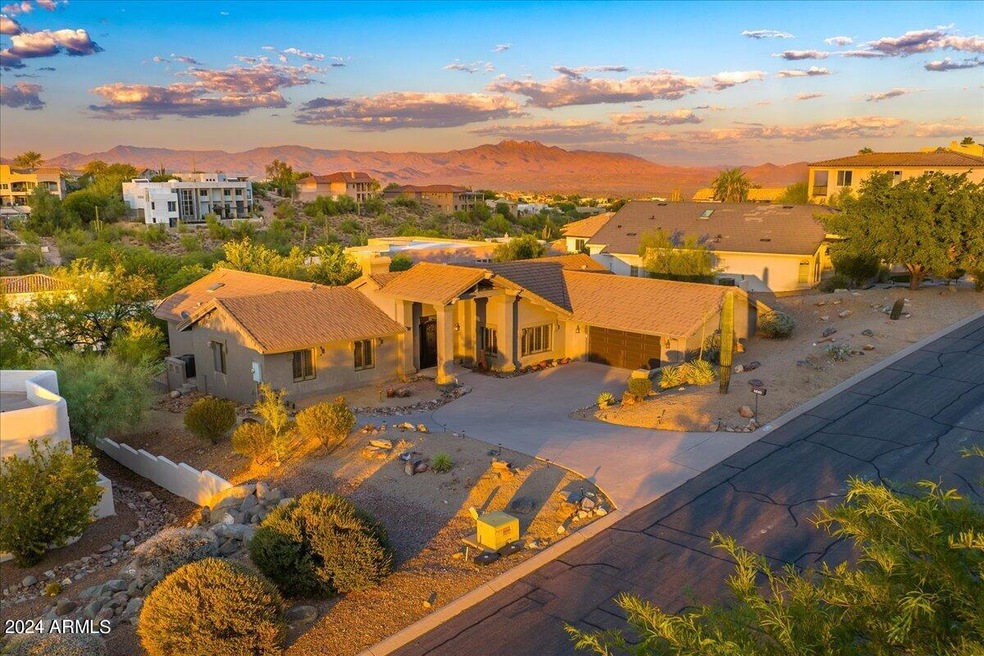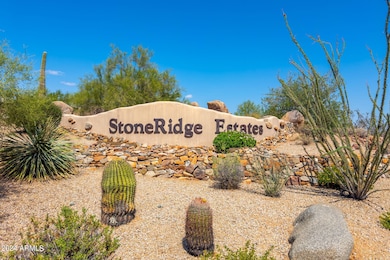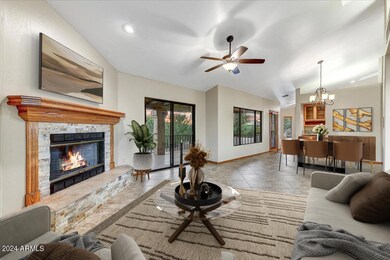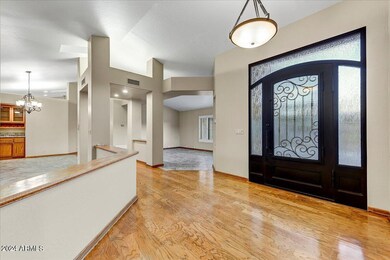
15436 E Sunburst Dr Fountain Hills, AZ 85268
Highlights
- Mountain View
- Vaulted Ceiling
- Hydromassage or Jetted Bathtub
- Fountain Hills Middle School Rated A-
- Wood Flooring
- Granite Countertops
About This Home
As of January 2025Beautiful custom home with no interior steps and $40k in upgrades. This picturesque street enchants with its meticulously designed homes, and breathtaking Four Peak mountain views. As you enter you will fall in love with the beautiful, new iron glass door and the soaring vaulted ceilings. The upgraded kitchen boasts granite countertops, decorative tile backsplash, pull out drawers, stainless appliances, a wall oven/microwave, new RO system and a walk-in pantry. The spacious master is the perfect retreat featuring a jetted soaking tub, separate shower and its own private patio. Enjoy your morning coffee on the huge, covered deck with a stunning view of Four Peaks! The 2.5 car garage is wider and deeper then most with an insulated door. Live the Fountain Hills life you have dreamed of here.
Home Details
Home Type
- Single Family
Est. Annual Taxes
- $2,226
Year Built
- Built in 1988
Lot Details
- 0.31 Acre Lot
- Desert faces the front and back of the property
- Block Wall Fence
- Front and Back Yard Sprinklers
- Sprinklers on Timer
Parking
- 2.5 Car Direct Access Garage
- 1 Open Parking Space
- Garage Door Opener
Home Design
- Wood Frame Construction
- Tile Roof
- Stucco
Interior Spaces
- 2,469 Sq Ft Home
- 1-Story Property
- Wet Bar
- Central Vacuum
- Vaulted Ceiling
- Ceiling Fan
- Double Pane Windows
- Family Room with Fireplace
- Mountain Views
- Security System Owned
Kitchen
- Eat-In Kitchen
- Breakfast Bar
- Built-In Microwave
- Granite Countertops
Flooring
- Wood
- Carpet
- Tile
Bedrooms and Bathrooms
- 3 Bedrooms
- Primary Bathroom is a Full Bathroom
- 2.5 Bathrooms
- Dual Vanity Sinks in Primary Bathroom
- Hydromassage or Jetted Bathtub
- Bathtub With Separate Shower Stall
Accessible Home Design
- Accessible Hallway
- Doors are 32 inches wide or more
- No Interior Steps
- Stepless Entry
Outdoor Features
- Balcony
- Covered patio or porch
Schools
- Four Peaks Elementary School - Fountain Hills
- Fountain Hills Middle School
- Fountain Hills High School
Utilities
- Refrigerated Cooling System
- Zoned Heating
- Water Softener
- High Speed Internet
- Cable TV Available
Community Details
- No Home Owners Association
- Association fees include no fees
- Built by Pfeiffer Construction
- Fountain Hills Az Fp 604C Blk 2,3,9 Replat Subdivision
Listing and Financial Details
- Legal Lot and Block 19 / 9
- Assessor Parcel Number 176-13-795
Map
Home Values in the Area
Average Home Value in this Area
Property History
| Date | Event | Price | Change | Sq Ft Price |
|---|---|---|---|---|
| 01/28/2025 01/28/25 | Sold | $750,000 | -10.1% | $304 / Sq Ft |
| 01/06/2025 01/06/25 | Pending | -- | -- | -- |
| 12/31/2024 12/31/24 | Price Changed | $834,500 | -0.9% | $338 / Sq Ft |
| 12/07/2024 12/07/24 | Price Changed | $842,500 | -0.9% | $341 / Sq Ft |
| 11/20/2024 11/20/24 | Price Changed | $850,000 | -2.1% | $344 / Sq Ft |
| 10/29/2024 10/29/24 | Price Changed | $868,000 | -0.2% | $352 / Sq Ft |
| 09/27/2024 09/27/24 | Price Changed | $870,000 | -1.7% | $352 / Sq Ft |
| 09/07/2024 09/07/24 | For Sale | $885,000 | 0.0% | $358 / Sq Ft |
| 09/07/2024 09/07/24 | Off Market | $885,000 | -- | -- |
| 01/03/2017 01/03/17 | Sold | $464,000 | -0.2% | $188 / Sq Ft |
| 12/16/2016 12/16/16 | Price Changed | $464,900 | -1.7% | $188 / Sq Ft |
| 11/16/2016 11/16/16 | Price Changed | $472,900 | -1.4% | $192 / Sq Ft |
| 11/08/2016 11/08/16 | Price Changed | $479,500 | -1.1% | $194 / Sq Ft |
| 10/30/2016 10/30/16 | Price Changed | $484,900 | -1.0% | $196 / Sq Ft |
| 08/08/2016 08/08/16 | Price Changed | $489,900 | -2.0% | $198 / Sq Ft |
| 05/11/2016 05/11/16 | Price Changed | $499,900 | -1.0% | $202 / Sq Ft |
| 04/30/2016 04/30/16 | Price Changed | $504,900 | -1.9% | $204 / Sq Ft |
| 03/28/2016 03/28/16 | Price Changed | $514,900 | -1.5% | $209 / Sq Ft |
| 03/20/2016 03/20/16 | For Sale | $522,500 | +41.2% | $212 / Sq Ft |
| 01/21/2016 01/21/16 | Sold | $370,000 | -4.9% | $150 / Sq Ft |
| 12/29/2015 12/29/15 | Pending | -- | -- | -- |
| 09/01/2015 09/01/15 | For Sale | $389,000 | -- | $158 / Sq Ft |
Tax History
| Year | Tax Paid | Tax Assessment Tax Assessment Total Assessment is a certain percentage of the fair market value that is determined by local assessors to be the total taxable value of land and additions on the property. | Land | Improvement |
|---|---|---|---|---|
| 2025 | $1,949 | $46,726 | -- | -- |
| 2024 | $2,226 | $44,501 | -- | -- |
| 2023 | $2,226 | $54,500 | $10,900 | $43,600 |
| 2022 | $2,169 | $42,770 | $8,550 | $34,220 |
| 2021 | $2,408 | $40,130 | $8,020 | $32,110 |
| 2020 | $2,365 | $38,530 | $7,700 | $30,830 |
| 2019 | $2,423 | $36,830 | $7,360 | $29,470 |
| 2018 | $2,412 | $35,480 | $7,090 | $28,390 |
| 2017 | $2,314 | $34,680 | $6,930 | $27,750 |
| 2016 | $2,606 | $34,670 | $6,930 | $27,740 |
| 2015 | $2,140 | $32,510 | $6,500 | $26,010 |
Mortgage History
| Date | Status | Loan Amount | Loan Type |
|---|---|---|---|
| Open | $425,000 | New Conventional | |
| Previous Owner | $424,000 | Unknown | |
| Previous Owner | $35,000 | Credit Line Revolving | |
| Previous Owner | $318,000 | Unknown | |
| Previous Owner | $260,250 | New Conventional | |
| Previous Owner | $176,000 | No Value Available |
Deed History
| Date | Type | Sale Price | Title Company |
|---|---|---|---|
| Warranty Deed | $750,000 | Grand Canyon Title | |
| Cash Sale Deed | $464,000 | Pioneer Title Agency Inc | |
| Cash Sale Deed | $370,000 | Pioneer Title Agency Inc | |
| Trustee Deed | $375,000 | Great American Title Agency | |
| Interfamily Deed Transfer | -- | None Available | |
| Interfamily Deed Transfer | -- | None Available | |
| Warranty Deed | $275,000 | First American Title | |
| Warranty Deed | $236,000 | First American Title | |
| Trustee Deed | -- | -- |
Similar Homes in Fountain Hills, AZ
Source: Arizona Regional Multiple Listing Service (ARMLS)
MLS Number: 6754039
APN: 176-13-795
- 15444 E Sunburst Dr
- 15419 E Stardust Dr
- 15317 E Stardust Dr Unit 39
- 15606 E Greystone Dr Unit 4
- 15448 E Palomino Blvd
- 15229 E Sunburst Dr Unit 3
- 15541 E Sycamore Dr Unit 18
- 15529 E Sycamore Dr
- 15505 E Sycamore Dr
- 15747 E Greystone Dr
- 11407 N Pinto Dr
- 15510 E Sycamore Dr
- 15634 E Sycamore Dr
- 15210 E Stardust Dr Unit 46
- 15607 E Cholla Dr Unit 12
- 15104 E Ridgeway Dr
- 15746 E Sycamore Dr
- 15728 E Burro Dr
- 15736 E Burro Dr
- 11686 N Spotted Horse Way






