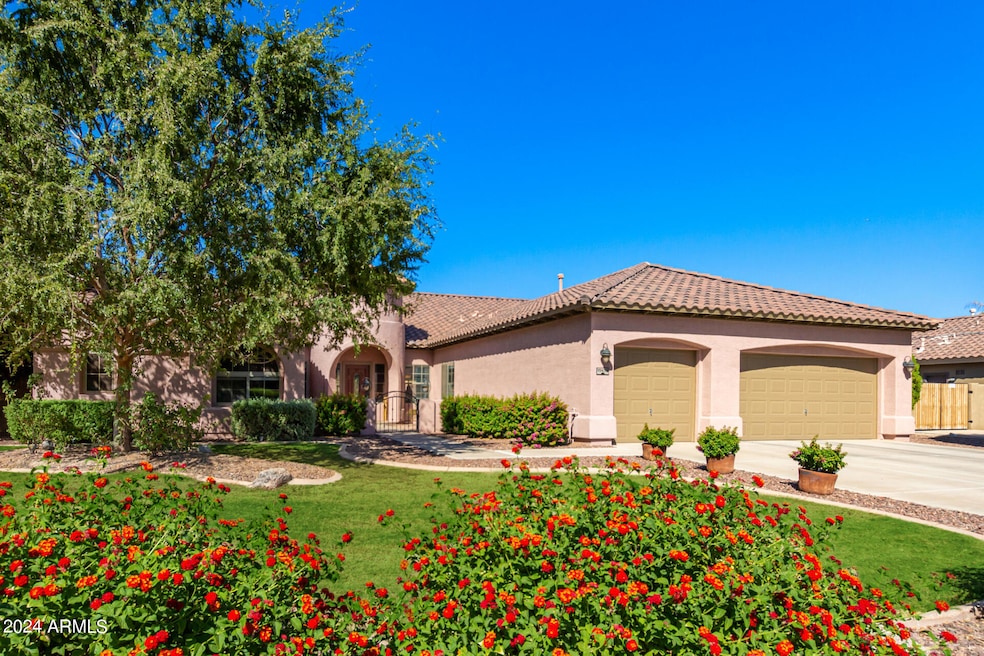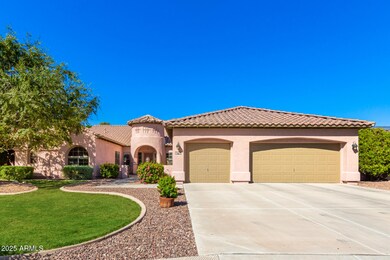
15438 W Christy Dr Surprise, AZ 85379
Highlights
- Heated Spa
- 0.36 Acre Lot
- Vaulted Ceiling
- Sonoran Heights Middle School Rated A-
- Two Primary Bathrooms
- Granite Countertops
About This Home
As of March 2025Discover this exquisite 5-bedroom, 3.5-bathroom residence, perfectly nestled within a private gated community. With a spacious split-floor plan, this home offers a 3-car garage and a beautifully landscaped yard, complete with a sparkling heated pool and spa featuring a soothing waterfall—ideal for both relaxation and entertaining.
The large, gourmet kitchen boasts custom granite countertops, elegant Mastercraft cherry burgundy cabinets, and a walk-in pantry, offering both style and ample storage. The expansive primary retreat includes a luxurious en-suite with a separate tub and shower, and a spacious walk-in closet. A secondary en-suite could easily be converted into a private mother-in-law suite for added convenience.
This home has been meticulously maintained and thoughtfully updated
Home Details
Home Type
- Single Family
Est. Annual Taxes
- $2,780
Year Built
- Built in 2005
Lot Details
- 0.36 Acre Lot
- Block Wall Fence
- Front and Back Yard Sprinklers
- Sprinklers on Timer
- Grass Covered Lot
HOA Fees
- $95 Monthly HOA Fees
Parking
- 3 Car Garage
Home Design
- Wood Frame Construction
- Tile Roof
- Stucco
Interior Spaces
- 3,750 Sq Ft Home
- 1-Story Property
- Vaulted Ceiling
- Ceiling Fan
- Gas Fireplace
- Double Pane Windows
- Family Room with Fireplace
Kitchen
- Eat-In Kitchen
- Breakfast Bar
- Built-In Microwave
- Granite Countertops
Flooring
- Carpet
- Tile
Bedrooms and Bathrooms
- 5 Bedrooms
- Two Primary Bathrooms
- Primary Bathroom is a Full Bathroom
- 3.5 Bathrooms
- Dual Vanity Sinks in Primary Bathroom
- Bathtub With Separate Shower Stall
Accessible Home Design
- Roll-in Shower
- Grab Bar In Bathroom
- Accessible Hallway
- No Interior Steps
- Raised Toilet
Pool
- Heated Spa
- Heated Pool
- Pool Pump
Schools
- Rancho Gabriela Elementary And Middle School
- Dysart High School
Utilities
- Cooling System Updated in 2022
- Cooling Available
- Heating System Uses Natural Gas
- High Speed Internet
- Cable TV Available
Listing and Financial Details
- Tax Lot 256
- Assessor Parcel Number 501-96-509
Community Details
Overview
- Association fees include ground maintenance
- Kinney Management Association, Phone Number (480) 820-3451
- Built by Meritage Homes
- Rancho Gabriela Phase 4A Subdivision
Recreation
- Community Playground
- Bike Trail
Map
Home Values in the Area
Average Home Value in this Area
Property History
| Date | Event | Price | Change | Sq Ft Price |
|---|---|---|---|---|
| 03/27/2025 03/27/25 | Sold | $765,000 | -2.5% | $204 / Sq Ft |
| 02/07/2025 02/07/25 | Pending | -- | -- | -- |
| 11/07/2024 11/07/24 | Price Changed | $784,790 | 0.0% | $209 / Sq Ft |
| 10/16/2024 10/16/24 | For Sale | $784,900 | +107.6% | $209 / Sq Ft |
| 12/11/2015 12/11/15 | Sold | $378,000 | -3.1% | $101 / Sq Ft |
| 06/20/2015 06/20/15 | For Sale | $390,000 | -- | $104 / Sq Ft |
Tax History
| Year | Tax Paid | Tax Assessment Tax Assessment Total Assessment is a certain percentage of the fair market value that is determined by local assessors to be the total taxable value of land and additions on the property. | Land | Improvement |
|---|---|---|---|---|
| 2025 | $2,780 | $42,162 | -- | -- |
| 2024 | $3,247 | $40,154 | -- | -- |
| 2023 | $3,247 | $55,680 | $11,130 | $44,550 |
| 2022 | $3,206 | $43,750 | $8,750 | $35,000 |
| 2021 | $3,371 | $40,170 | $8,030 | $32,140 |
| 2020 | $3,907 | $39,060 | $7,810 | $31,250 |
| 2019 | $3,797 | $36,230 | $7,240 | $28,990 |
| 2018 | $3,734 | $34,870 | $6,970 | $27,900 |
| 2017 | $3,475 | $32,950 | $6,590 | $26,360 |
| 2016 | $3,357 | $33,070 | $6,610 | $26,460 |
| 2015 | $2,583 | $30,620 | $6,120 | $24,500 |
Mortgage History
| Date | Status | Loan Amount | Loan Type |
|---|---|---|---|
| Open | $456,250 | New Conventional | |
| Previous Owner | $277,500 | New Conventional | |
| Previous Owner | $300,000 | New Conventional | |
| Previous Owner | $246,853 | New Conventional | |
| Previous Owner | $269,600 | Unknown | |
| Previous Owner | $41,949 | Stand Alone Second | |
| Previous Owner | $222,000 | New Conventional |
Deed History
| Date | Type | Sale Price | Title Company |
|---|---|---|---|
| Warranty Deed | $765,000 | Driggs Title Agency | |
| Warranty Deed | $378,000 | First American Title Ins Co | |
| Interfamily Deed Transfer | -- | Security Title Agency | |
| Cash Sale Deed | $896,000 | First American Title | |
| Special Warranty Deed | $389,261 | -- | |
| Special Warranty Deed | -- | First American Title Ins Co |
Similar Homes in Surprise, AZ
Source: Arizona Regional Multiple Listing Service (ARMLS)
MLS Number: 6771614
APN: 501-96-509
- 15463 W Mescal St
- 10922 N 153rd Ln
- 10913 N 153rd Ln
- 10857 N 156th Dr
- 10875 N 156th Dr
- 15466 W Shangri la Rd
- 15510 W Deanne Dr
- 15656 W Mercer Ln
- 15518 W Deanne Dr
- 15459 W Yucatan Dr
- 15515 W Deanne Dr
- 15640 W Deanne Dr
- 15644 W Deanne Dr
- 15648 W Deanne Dr
- 15689 W Christy Dr
- 15652 W Deanne Dr
- 15432 W Yucatan Dr
- 15695 W Christy Dr
- 15649 W Deanne Dr
- 15660 W Deanne Dr

