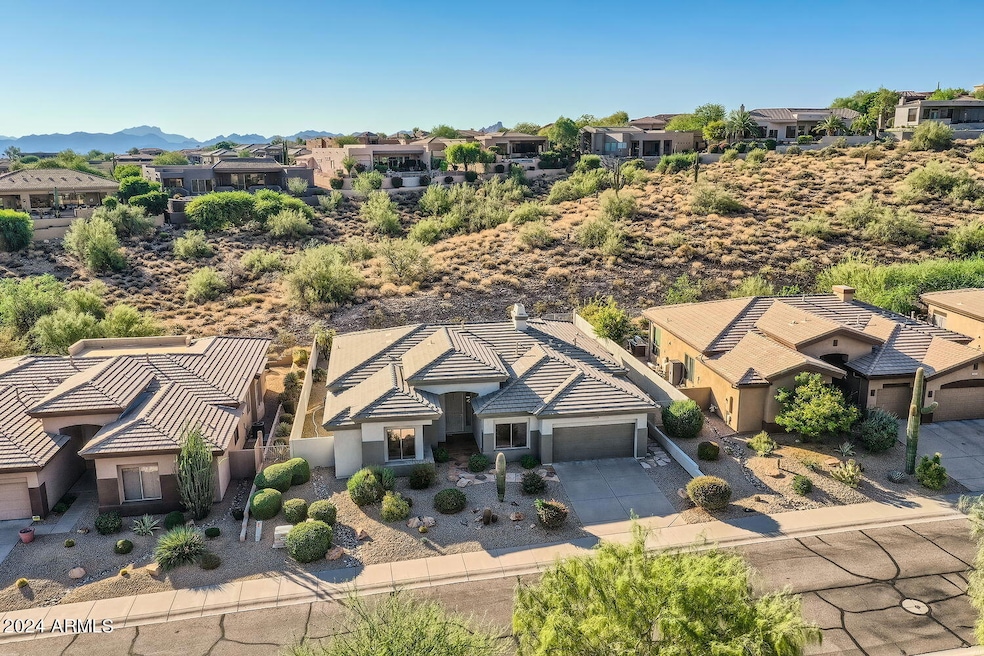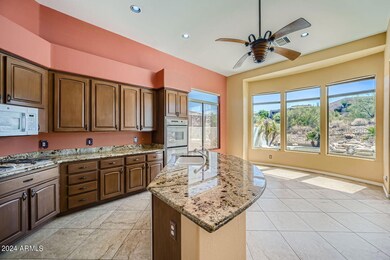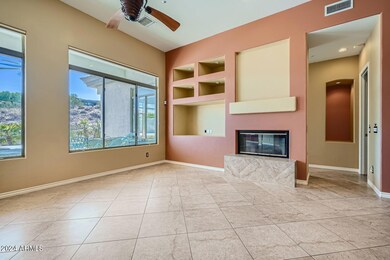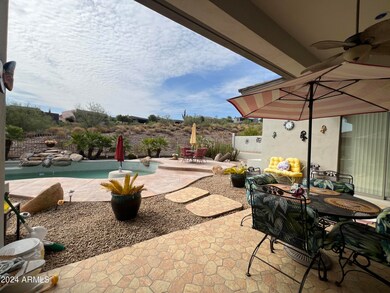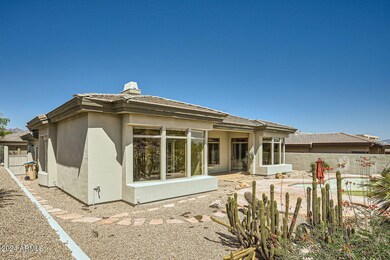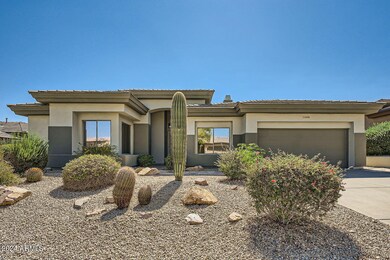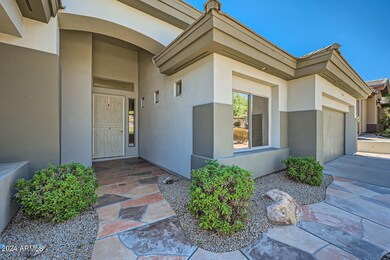
15439 E Jojoba Ln Fountain Hills, AZ 85268
Highlights
- Golf Course Community
- Private Pool
- Santa Barbara Architecture
- Fountain Hills Middle School Rated A-
- City Lights View
- Granite Countertops
About This Home
As of November 2024Beautiful home in Sunridge Canyon has stunning views and is move-in ready. Open floor plan includes great room with cozy fireplace that offers views of the pool and canyon. Large kitchen includes a gas cooktop, wall ovens and large island with breakfast bar. Master suite has private access to the patio, views galore and an ensuite bathroom with dual vanity, soaking tub, walk-in shower and large closet. Garage includes epoxy floors and extra storage. The backyard oasis is a dream with a large covered patio that opens to a refreshing pool with water feature and a view fence.
Last Agent to Sell the Property
RE/MAX Signature Brokerage Phone: 602-626-9200 License #BR539038000

Home Details
Home Type
- Single Family
Est. Annual Taxes
- $2,604
Year Built
- Built in 2000
Lot Details
- 8,426 Sq Ft Lot
- Desert faces the front and back of the property
- Wrought Iron Fence
- Block Wall Fence
- Front and Back Yard Sprinklers
- Sprinklers on Timer
HOA Fees
- $74 Monthly HOA Fees
Parking
- 2 Car Direct Access Garage
- Garage Door Opener
Property Views
- City Lights
- Mountain
Home Design
- Santa Barbara Architecture
- Wood Frame Construction
- Tile Roof
- Stucco
Interior Spaces
- 2,089 Sq Ft Home
- 1-Story Property
- Ceiling height of 9 feet or more
- Ceiling Fan
- Double Pane Windows
- Solar Screens
- Family Room with Fireplace
Kitchen
- Breakfast Bar
- Gas Cooktop
- Built-In Microwave
- Kitchen Island
- Granite Countertops
Flooring
- Carpet
- Tile
Bedrooms and Bathrooms
- 3 Bedrooms
- Primary Bathroom is a Full Bathroom
- 2 Bathrooms
- Dual Vanity Sinks in Primary Bathroom
- Bathtub With Separate Shower Stall
Accessible Home Design
- Accessible Hallway
- Doors are 32 inches wide or more
- No Interior Steps
- Multiple Entries or Exits
- Hard or Low Nap Flooring
Outdoor Features
- Private Pool
- Covered patio or porch
Schools
- Mcdowell Mountain Elementary School
- Fountain Hills Middle School
- Fountain Hills High School
Utilities
- Refrigerated Cooling System
- Heating System Uses Natural Gas
- High Speed Internet
- Cable TV Available
Listing and Financial Details
- Tax Lot 28
- Assessor Parcel Number 176-18-921
Community Details
Overview
- Association fees include ground maintenance
- Sunridge Canyon Association, Phone Number (480) 729-7400
- Built by Golden Heritage
- Sunridge Canyon Parcel G West Subdivision, Gorgeous Floorplan
Recreation
- Golf Course Community
- Bike Trail
Map
Home Values in the Area
Average Home Value in this Area
Property History
| Date | Event | Price | Change | Sq Ft Price |
|---|---|---|---|---|
| 11/01/2024 11/01/24 | Sold | $725,000 | -9.4% | $347 / Sq Ft |
| 10/07/2024 10/07/24 | Pending | -- | -- | -- |
| 09/13/2024 09/13/24 | For Sale | $800,000 | -- | $383 / Sq Ft |
Tax History
| Year | Tax Paid | Tax Assessment Tax Assessment Total Assessment is a certain percentage of the fair market value that is determined by local assessors to be the total taxable value of land and additions on the property. | Land | Improvement |
|---|---|---|---|---|
| 2025 | $2,817 | $47,053 | -- | -- |
| 2024 | $2,604 | $44,813 | -- | -- |
| 2023 | $2,604 | $55,450 | $11,090 | $44,360 |
| 2022 | $2,549 | $43,580 | $8,710 | $34,870 |
| 2021 | $2,770 | $40,660 | $8,130 | $32,530 |
| 2020 | $2,718 | $38,870 | $7,770 | $31,100 |
| 2019 | $2,765 | $37,400 | $7,480 | $29,920 |
| 2018 | $2,754 | $36,220 | $7,240 | $28,980 |
| 2017 | $2,651 | $35,450 | $7,090 | $28,360 |
| 2016 | $2,625 | $35,600 | $7,120 | $28,480 |
| 2015 | $2,428 | $34,100 | $6,820 | $27,280 |
Mortgage History
| Date | Status | Loan Amount | Loan Type |
|---|---|---|---|
| Open | $350,000 | New Conventional | |
| Previous Owner | $158,500 | New Conventional | |
| Previous Owner | $187,900 | New Conventional | |
| Previous Owner | $192,000 | New Conventional | |
| Previous Owner | $188,500 | New Conventional | |
| Previous Owner | $150,000 | Credit Line Revolving | |
| Previous Owner | $427,500 | Fannie Mae Freddie Mac | |
| Previous Owner | $0 | Stand Alone Second | |
| Previous Owner | $288,000 | New Conventional | |
| Previous Owner | $333,000 | Unknown | |
| Previous Owner | $238,400 | New Conventional | |
| Previous Owner | $212,900 | New Conventional | |
| Closed | $0 | Seller Take Back | |
| Closed | $58,000 | No Value Available | |
| Closed | $150,000 | No Value Available |
Deed History
| Date | Type | Sale Price | Title Company |
|---|---|---|---|
| Warranty Deed | $725,000 | Pioneer Title Agency | |
| Interfamily Deed Transfer | -- | None Available | |
| Warranty Deed | $377,000 | Great American Title Agency | |
| Warranty Deed | -- | Accommodation | |
| Warranty Deed | -- | None Available | |
| Warranty Deed | $577,500 | -- | |
| Warranty Deed | $577,500 | -- | |
| Warranty Deed | $360,000 | First American Title Ins Co | |
| Warranty Deed | $298,000 | Security Title Agency | |
| Warranty Deed | $266,166 | Security Title Agency | |
| Warranty Deed | $60,000 | -- |
Similar Homes in Fountain Hills, AZ
Source: Arizona Regional Multiple Listing Service (ARMLS)
MLS Number: 6754020
APN: 176-18-921
- 15439 E Acacia Way
- 13827 N Sunset Dr
- 11760 N Sunset Dr Unit 42
- 15522 E Cactus Dr
- 13637 N Catclaw Ct
- 13827 N Mesquite Ln
- 13829 N Sunflower Dr
- 15229 E Marigold Ct
- 14501 N Lark Ct
- 15636 E Yucca Dr
- 15424 E Sundown Dr
- 15646 E Sunflower Dr
- 15532 E Cavern Dr
- 15415 E Sundown Dr Unit 55
- 15720 E Yucca Dr
- 15140 E Staghorn Dr
- 14253 N Honeysuckle Dr
- 15728 E Yucca Dr
- 13515 N Granite Way
- 15732 E Yucca Dr
