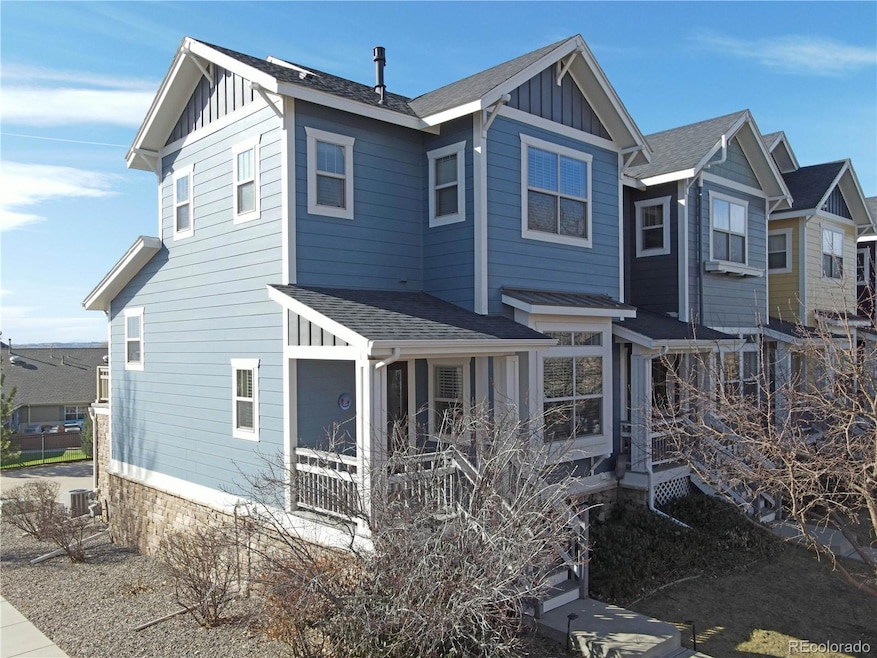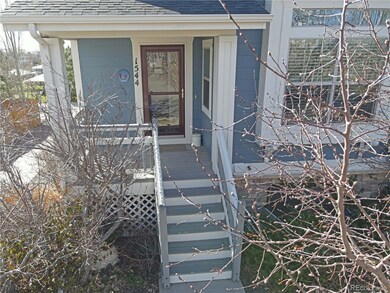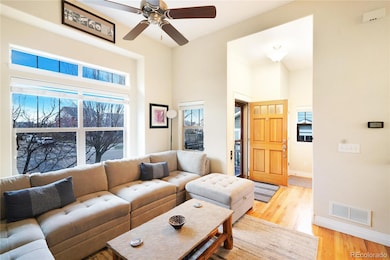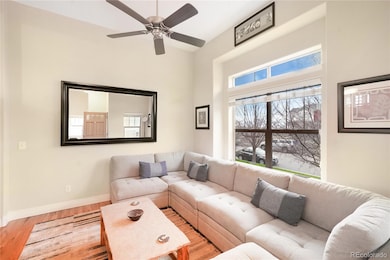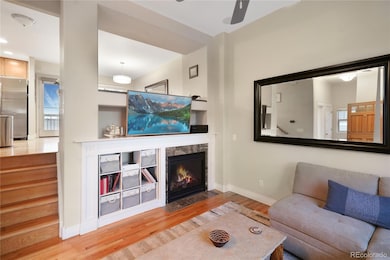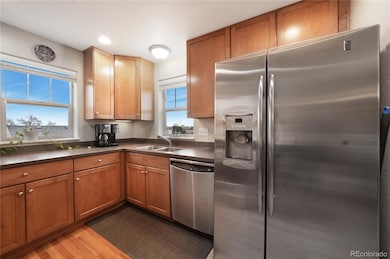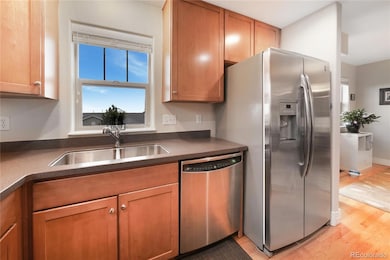
1544 Cottonwood Ave Lafayette, CO 80026
Estimated payment $4,317/month
Highlights
- Primary Bedroom Suite
- Open Floorplan
- Contemporary Architecture
- Lafayette Elementary School Rated A
- Deck
- Property is near public transit
About This Home
Wonderful End-Unit Townhome in Anna’s Farm with Mountain Views!
Discover the perfect blend of style, comfort, and convenience in this highly desirable end-unit townhome! With soaring cathedral ceilings and abundant natural light, this home feels open and airy from the moment you walk in.
The bright, builder upgraded kitchen will bask you in morning sunrises and warm afternoon light. Step onto your spacious, private deck, where you can unwind in the shade on summer evenings while soaking in beautiful views of the mountains and Waneka Lake.
Loaded with premium upgrades, this home features:
> Surround sound speakers in the living room and on the patio for immersive entertainment.
> A luxurious spa tub in the primary 5-piece bathroom—your personal retreat.
> Solid oak flooring throughout the main level for timeless elegance.
> GE Profile stainless appliances and Energy Star certification for efficiency and quality.
> High-quality builder finished basement includes a spacious bedroom and tiled full bath.
Location is everything! Walk just ½ mile to Waneka Lake trails, or enjoy the local shopping and entertainment which includes, Walmart, Kohls, 24 Hour Fitness and numerous restaurants. A little longer stroll, just over a mile, will take you to charming downtown Lafayette with its vibrant shops, restaurants, and community events.
Parking is a breeze with a 2-car garage and your rare oversized driveway, accommodating two additional vehicles—a unique feature among Anna’s Farm homes.
This home is a rare gem! The washer, dryer, Samsung Frame TV, surround amplifier, and Weber grill are all negotiable. Don’t miss your chance—schedule a showing today!
Listing Agent
We Love Colorado Homes Realty Brokerage Email: erniesica@gmail.com,720-469-6999 License #100045743
Townhouse Details
Home Type
- Townhome
Est. Annual Taxes
- $3,165
Year Built
- Built in 2007
Lot Details
- 2,178 Sq Ft Lot
- End Unit
- 1 Common Wall
- Front Yard Sprinklers
HOA Fees
Parking
- 2 Car Attached Garage
- Dry Walled Garage
Home Design
- Contemporary Architecture
- Slab Foundation
- Frame Construction
- Composition Roof
- Concrete Perimeter Foundation
Interior Spaces
- 3-Story Property
- Open Floorplan
- Sound System
- Built-In Features
- Vaulted Ceiling
- Ceiling Fan
- Double Pane Windows
- Window Treatments
- Bay Window
- Living Room with Fireplace
- Dining Room
- Laundry Room
Kitchen
- Range
- Dishwasher
- Corian Countertops
- Disposal
Flooring
- Carpet
- Cork
- Tile
Bedrooms and Bathrooms
- 3 Bedrooms
- Primary Bedroom Suite
- Walk-In Closet
Finished Basement
- Bedroom in Basement
- 1 Bedroom in Basement
- Basement Window Egress
Outdoor Features
- Balcony
- Deck
- Covered patio or porch
- Exterior Lighting
Schools
- Lafayette Elementary School
- Angevine Middle School
- Centaurus High School
Utilities
- Forced Air Heating and Cooling System
- 220 Volts
- 110 Volts
- Natural Gas Connected
- High Speed Internet
- Phone Available
- Cable TV Available
Additional Features
- Smoke Free Home
- Property is near public transit
Community Details
- Association fees include reserves, insurance, ground maintenance, maintenance structure, snow removal
- Homestead Management Association, Phone Number (303) 457-1444
- Built by Wonderland Homes
- Lafayette Farms East Subdivision
Listing and Financial Details
- Exclusions: Seller's personal and staging items, except wear noted.
- Assessor Parcel Number R0510232
Map
Home Values in the Area
Average Home Value in this Area
Tax History
| Year | Tax Paid | Tax Assessment Tax Assessment Total Assessment is a certain percentage of the fair market value that is determined by local assessors to be the total taxable value of land and additions on the property. | Land | Improvement |
|---|---|---|---|---|
| 2024 | $2,527 | $35,718 | $5,186 | $30,532 |
| 2023 | $2,527 | $35,718 | $8,871 | $30,532 |
| 2022 | $2,446 | $32,985 | $6,651 | $26,334 |
| 2021 | $2,419 | $33,934 | $6,843 | $27,091 |
| 2020 | $2,286 | $32,161 | $6,078 | $26,083 |
| 2019 | $2,254 | $32,161 | $6,078 | $26,083 |
| 2018 | $2,586 | $28,332 | $6,624 | $21,708 |
| 2017 | $2,518 | $31,322 | $7,323 | $23,999 |
| 2016 | $2,161 | $23,538 | $6,129 | $17,409 |
| 2015 | $2,025 | $20,536 | $10,268 | $10,268 |
| 2014 | $1,776 | $20,536 | $10,268 | $10,268 |
Property History
| Date | Event | Price | Change | Sq Ft Price |
|---|---|---|---|---|
| 03/26/2025 03/26/25 | For Sale | $639,000 | +6.7% | $375 / Sq Ft |
| 06/23/2023 06/23/23 | Sold | $599,000 | 0.0% | $351 / Sq Ft |
| 05/02/2023 05/02/23 | Price Changed | $599,000 | -1.8% | $351 / Sq Ft |
| 04/25/2023 04/25/23 | Price Changed | $610,000 | -2.3% | $358 / Sq Ft |
| 04/10/2023 04/10/23 | Price Changed | $624,500 | -3.8% | $366 / Sq Ft |
| 03/30/2023 03/30/23 | Price Changed | $649,500 | -3.8% | $381 / Sq Ft |
| 03/24/2023 03/24/23 | Price Changed | $675,000 | -3.4% | $396 / Sq Ft |
| 03/16/2023 03/16/23 | For Sale | $699,000 | -- | $410 / Sq Ft |
Deed History
| Date | Type | Sale Price | Title Company |
|---|---|---|---|
| Warranty Deed | $599,000 | Land Title | |
| Special Warranty Deed | $313,689 | Land Title |
Mortgage History
| Date | Status | Loan Amount | Loan Type |
|---|---|---|---|
| Open | $479,200 | New Conventional | |
| Previous Owner | $252,500 | New Conventional | |
| Previous Owner | $247,000 | New Conventional | |
| Previous Owner | $250,900 | Purchase Money Mortgage |
Similar Homes in Lafayette, CO
Source: REcolorado®
MLS Number: 9465748
APN: 1465340-50-008
- 1544 Cottonwood Ave
- 596 Mills St
- 1526 Haystack Way
- 815 Latigo Loop
- 2035 Buchanan Point
- 928 Farrier Ln
- 925 Latigo Loop
- 805 Sanitas Ln
- 2069 N Fork Dr
- 465 Vernier Ct
- 1642 Benjamin Ln
- 1650 Benjamin Ln
- 440 Levi Ln Unit A
- 755 Cristo Ln Unit C
- 787 Niwot Ridge Ln
- 411 Levi Ln
- 2247 Eagles Nest Dr
- 951 Vetch Cir
- 2325 Glacier Ct
- 910 Sparta Dr
