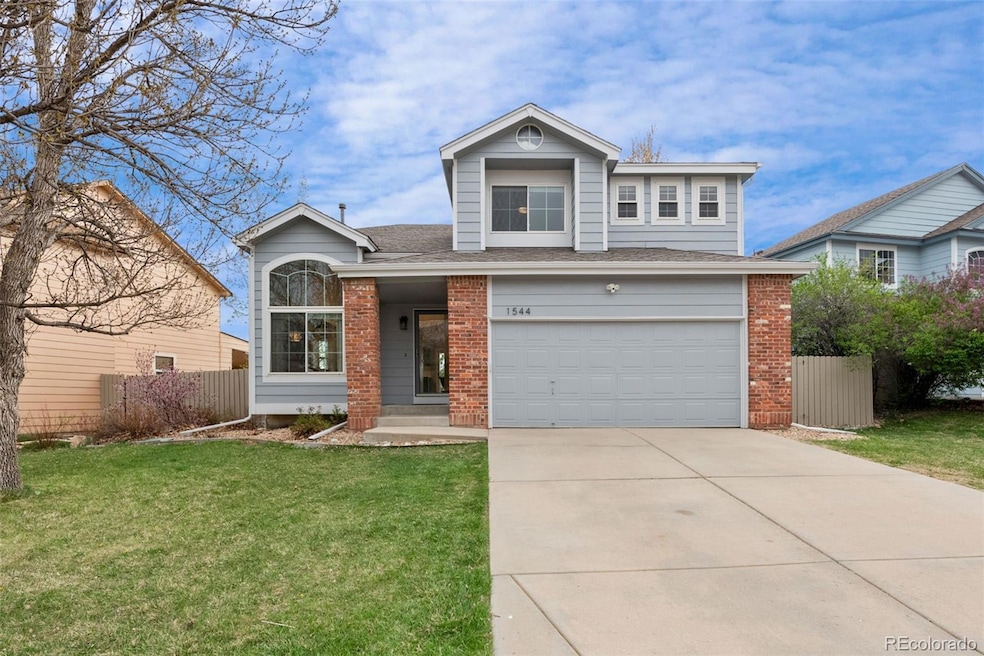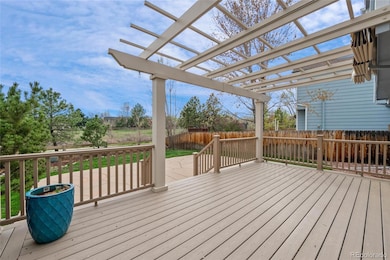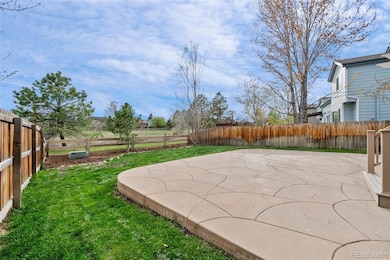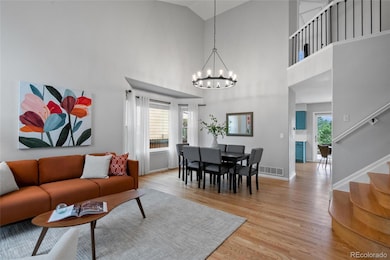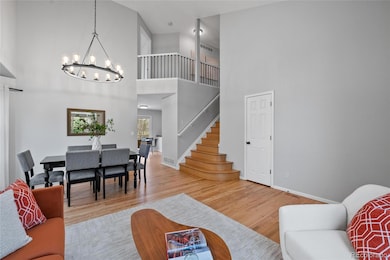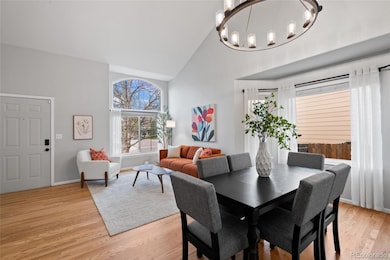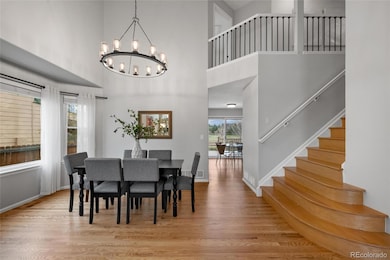
1544 E Weldona Way Superior, CO 80027
Estimated payment $5,208/month
Highlights
- Popular Property
- Primary Bedroom Suite
- View of Meadow
- Eldorado K-8 School Rated A
- Open Floorplan
- Vaulted Ceiling
About This Home
Welcome to 1544 E Weldona Way — a beautifully updated home in the heart of Superior’s sought-after North Rock Creek neighborhood. With 2,775 square feet of finished living space, this home combines comfort, style, and location in one exceptional package.
Step inside to discover thoughtful upgrades throughout, including updated hardware, stylish light fixtures, and fresh finishes that make the home feel both modern and inviting. The functional layout offers ample living space across two levels, with 1,896 square feet above grade.
Enjoy the serenity of having no neighbors behind you — this home backs to a lush greenway, providing extra privacy and peaceful views. Situated on a quiet street with local traffic only, it’s a perfect setting for relaxed living.
As part of the North Rock Creek community, you’ll have access to neighborhood parks, playgrounds, ballfields, pools and tennis courts — all just a walk, bike, or short drive away.
Don’t miss this opportunity to live in one of Superior’s most desirable neighborhoods, with easy access to Boulder, Denver, and top-rated schools.
Home Details
Home Type
- Single Family
Est. Annual Taxes
- $5,253
Year Built
- Built in 1993
Lot Details
- 6,366 Sq Ft Lot
- Property is Fully Fenced
- Front and Back Yard Sprinklers
HOA Fees
- $25 Monthly HOA Fees
Parking
- 2 Car Attached Garage
Home Design
- Traditional Architecture
- Frame Construction
- Composition Roof
- Radon Mitigation System
Interior Spaces
- 2-Story Property
- Open Floorplan
- Vaulted Ceiling
- Ceiling Fan
- Double Pane Windows
- Family Room
- Living Room with Fireplace
- Dining Room
- Bonus Room
- Views of Meadow
Kitchen
- Breakfast Area or Nook
- Self-Cleaning Convection Oven
- Range with Range Hood
- Microwave
- Dishwasher
- Quartz Countertops
- Disposal
Flooring
- Wood
- Carpet
- Vinyl
Bedrooms and Bathrooms
- 5 Bedrooms
- Primary Bedroom Suite
Laundry
- Laundry Room
- Dryer
- Washer
Finished Basement
- Basement Fills Entire Space Under The House
- Bedroom in Basement
- 1 Bedroom in Basement
- Basement Window Egress
Home Security
- Smart Thermostat
- Carbon Monoxide Detectors
- Fire and Smoke Detector
Eco-Friendly Details
- Energy-Efficient Thermostat
- Smoke Free Home
Outdoor Features
- Patio
- Rain Gutters
Schools
- Superior Elementary School
- Eldorado K-8 Middle School
- Monarch High School
Utilities
- Forced Air Heating and Cooling System
- Humidifier
- 220 Volts
- 220 Volts in Garage
- 110 Volts
- Natural Gas Connected
- Gas Water Heater
- High Speed Internet
- Phone Available
- Cable TV Available
Listing and Financial Details
- Exclusions: Staging Items, TV above fireplace (Mount is specific to TV and will be removed as well. Wall will be repaired and painted).
- Assessor Parcel Number R0111579
Community Details
Overview
- Association fees include ground maintenance, recycling, trash
- Rock Creek HOA, Phone Number (303) 459-4919
- Rock Creek Subdivision
- Greenbelt
Recreation
- Tennis Courts
- Community Pool
- Trails
Map
Home Values in the Area
Average Home Value in this Area
Tax History
| Year | Tax Paid | Tax Assessment Tax Assessment Total Assessment is a certain percentage of the fair market value that is determined by local assessors to be the total taxable value of land and additions on the property. | Land | Improvement |
|---|---|---|---|---|
| 2024 | $5,180 | $50,692 | $15,564 | $35,128 |
| 2023 | $5,180 | $50,692 | $19,249 | $35,128 |
| 2022 | $4,030 | $38,524 | $15,047 | $23,477 |
| 2021 | $4,350 | $43,079 | $16,824 | $26,255 |
| 2020 | $4,078 | $38,810 | $15,015 | $23,795 |
| 2019 | $4,021 | $38,810 | $15,015 | $23,795 |
| 2018 | $3,750 | $35,849 | $11,736 | $24,113 |
| 2017 | $3,832 | $39,633 | $12,975 | $26,658 |
| 2016 | $3,678 | $33,241 | $12,020 | $21,221 |
| 2015 | $3,496 | $28,067 | $11,224 | $16,843 |
| 2014 | $2,980 | $28,067 | $11,224 | $16,843 |
Property History
| Date | Event | Price | Change | Sq Ft Price |
|---|---|---|---|---|
| 04/18/2025 04/18/25 | For Sale | $850,000 | +14.9% | $306 / Sq Ft |
| 11/21/2022 11/21/22 | Sold | $740,000 | -0.7% | $267 / Sq Ft |
| 10/26/2022 10/26/22 | Pending | -- | -- | -- |
| 10/13/2022 10/13/22 | For Sale | $745,000 | -- | $268 / Sq Ft |
Deed History
| Date | Type | Sale Price | Title Company |
|---|---|---|---|
| Special Warranty Deed | $740,000 | -- | |
| Interfamily Deed Transfer | -- | None Available | |
| Interfamily Deed Transfer | -- | First Colorado Title | |
| Warranty Deed | $289,000 | Heritage Title | |
| Warranty Deed | $199,900 | -- | |
| Warranty Deed | $170,880 | Land Title | |
| Deed | -- | -- |
Mortgage History
| Date | Status | Loan Amount | Loan Type |
|---|---|---|---|
| Open | $592,000 | New Conventional | |
| Previous Owner | $385,000 | Credit Line Revolving | |
| Previous Owner | $284,635 | New Conventional | |
| Previous Owner | $150,000 | Credit Line Revolving | |
| Previous Owner | $306,600 | New Conventional | |
| Previous Owner | $282,500 | New Conventional | |
| Previous Owner | $280,864 | New Conventional | |
| Previous Owner | $288,000 | New Conventional | |
| Previous Owner | $276,562 | Fannie Mae Freddie Mac | |
| Previous Owner | $287,500 | Unknown | |
| Previous Owner | $18,100 | Credit Line Revolving | |
| Previous Owner | $274,550 | No Value Available | |
| Previous Owner | $155,000 | Unknown | |
| Previous Owner | $159,900 | No Value Available | |
| Previous Owner | $100,000 | No Value Available |
Similar Homes in Superior, CO
Source: REcolorado®
MLS Number: 1900083
APN: 1575301-19-005
- 1485 Stoneham St
- 1080 Stoneham St
- 1881 Mallard Dr
- 2192 Eagle Ave Unit 2192
- 1825 Spaulding Cir Unit 1825
- 2151 Enterprise St
- 1861 Mallard Dr
- 2182 Eagle Ave Unit 2182
- 2111 Enterprise St Unit 2111
- 1919 Breen Ln
- 959 Promenade Dr
- 920 Promenade Dr
- 2192 Grayden Ct
- 960 Superior Dr
- 2105 Keota Ln
- 2341 Feathergrass Ln
- 2361 Junegrass Ln
- 1069 Monarch Way
- 735 Discovery Pkwy
- 1845 Vernon Ln
