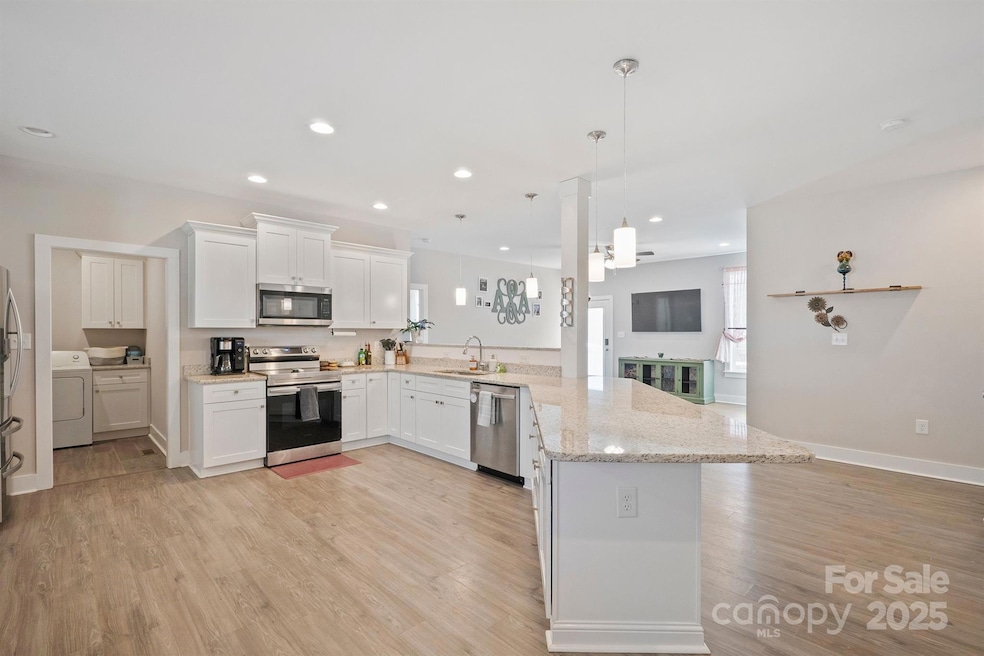
1544 Farmington Hills Dr Conover, NC 28613
Estimated payment $2,207/month
Highlights
- Deck
- Front Porch
- Laundry Room
- Traditional Architecture
- 2 Car Attached Garage
- Shed
About This Home
Appraisal Discount up to $300 (credit at closing) when preapproved with preferred lender!! Well maintained 1-story split floorplan home in quiet established neighborhood in Conover. This beautiful 3 bedroom, 3 bath home features spacious rooms and custom home amenities. Open living concept with a beautiful kitchen, granite counter tops and white all-wood shaker style cabinets. Stainless Steel dishwasher, Oven/Range & Microwave. Large Primary suite with pre-lit tray ceiling and custom spacious closets within the private bath, complete with waterproof LVP flooring and a large dual vanity. 2nd bedroom also features it's own en-suite, perfect for guests! Engineered hardwoods in kitchen, living room, hallway and bedrooms. Waterproof LVP flooring in all bathrooms & laundry. Covered front porch with a large back deck. Fenced in back yard is perfect for your fur babies and borders McLin Creek! Recently added a storage shed in the back yard.
Listing Agent
EXP Realty LLC Mooresville Brokerage Email: cfhrealtor@gmail.com License #318850

Home Details
Home Type
- Single Family
Est. Annual Taxes
- $2,676
Year Built
- Built in 2021
Lot Details
- Wood Fence
- Back Yard Fenced
- Open Lot
- Property is zoned R-11
Parking
- 2 Car Attached Garage
- Driveway
Home Design
- Traditional Architecture
- Vinyl Siding
- Stone Veneer
Interior Spaces
- 1,673 Sq Ft Home
- 1-Story Property
- Crawl Space
- Laundry Room
Kitchen
- Electric Range
- Microwave
- Plumbed For Ice Maker
- Dishwasher
Flooring
- Laminate
- Vinyl
Bedrooms and Bathrooms
- 3 Main Level Bedrooms
- 3 Full Bathrooms
Outdoor Features
- Access to stream, creek or river
- Deck
- Shed
- Front Porch
Utilities
- Heat Pump System
- Electric Water Heater
Community Details
- Farmington Hills Subdivision
Listing and Financial Details
- Assessor Parcel Number 3750050816170000
Map
Home Values in the Area
Average Home Value in this Area
Tax History
| Year | Tax Paid | Tax Assessment Tax Assessment Total Assessment is a certain percentage of the fair market value that is determined by local assessors to be the total taxable value of land and additions on the property. | Land | Improvement |
|---|---|---|---|---|
| 2024 | $2,676 | $315,400 | $28,600 | $286,800 |
| 2023 | $2,676 | $64,900 | $14,300 | $50,600 |
| 2022 | $724 | $64,900 | $14,300 | $50,600 |
| 2021 | $159 | $14,300 | $14,300 | $0 |
| 2020 | $159 | $14,300 | $14,300 | $0 |
| 2019 | $159 | $14,300 | $0 | $0 |
| 2018 | $162 | $14,500 | $14,500 | $0 |
| 2017 | $162 | $0 | $0 | $0 |
| 2016 | $162 | $0 | $0 | $0 |
| 2015 | $168 | $14,500 | $14,500 | $0 |
| 2014 | $168 | $16,600 | $16,600 | $0 |
Property History
| Date | Event | Price | Change | Sq Ft Price |
|---|---|---|---|---|
| 04/08/2025 04/08/25 | Price Changed | $355,500 | -2.5% | $212 / Sq Ft |
| 03/24/2025 03/24/25 | Price Changed | $364,500 | -1.1% | $218 / Sq Ft |
| 03/07/2025 03/07/25 | Price Changed | $368,500 | -1.3% | $220 / Sq Ft |
| 02/16/2025 02/16/25 | Price Changed | $373,500 | -1.3% | $223 / Sq Ft |
| 02/08/2025 02/08/25 | Price Changed | $378,500 | -1.6% | $226 / Sq Ft |
| 01/26/2025 01/26/25 | For Sale | $384,500 | +16.7% | $230 / Sq Ft |
| 04/13/2022 04/13/22 | Sold | $329,500 | 0.0% | $193 / Sq Ft |
| 02/06/2022 02/06/22 | Pending | -- | -- | -- |
| 01/26/2022 01/26/22 | Price Changed | $329,500 | -5.7% | $193 / Sq Ft |
| 01/21/2022 01/21/22 | For Sale | $349,500 | -- | $205 / Sq Ft |
Deed History
| Date | Type | Sale Price | Title Company |
|---|---|---|---|
| Warranty Deed | $329,500 | Jonas Law Firm Pllc |
Mortgage History
| Date | Status | Loan Amount | Loan Type |
|---|---|---|---|
| Open | $263,600 | New Conventional | |
| Previous Owner | $170,000 | Construction |
Similar Homes in Conover, NC
Source: Canopy MLS (Canopy Realtor® Association)
MLS Number: 4213585
APN: 3750050816170000
- 1592 Farmington Hills Dr
- 1643 Mayfair Dr
- 1906 Maius Dr
- 2070 Travis Rd
- 0000 Burris Rd
- 1802 Young Dr
- 1740 Young Dr
- 9737 N Carolina Highway 16
- 1818 Valley Springs Dr SE
- 708 Mount Olive Church Rd
- 7.03 acres 5 E Hwy 10 Hwy
- 1051 Keisler Rd
- 908 E 1st St
- 809 E 23rd St
- 1715 Emmanuel Church Rd
- 613 E 11th St
- 1636 Samaria Ln
- 1542 Cannan Mountain Dr
- 1556 Berkshire Dr
- 1475 Cypress Loop Unit 29






