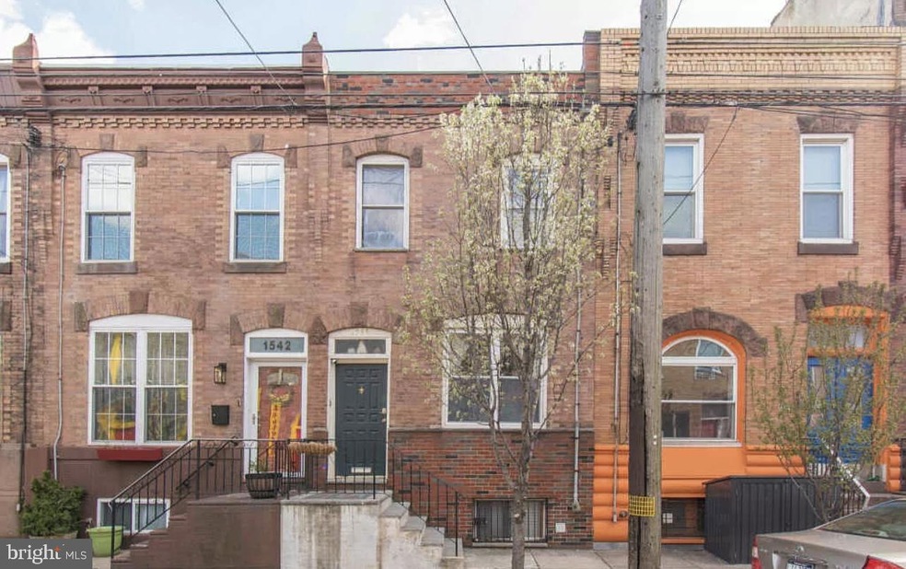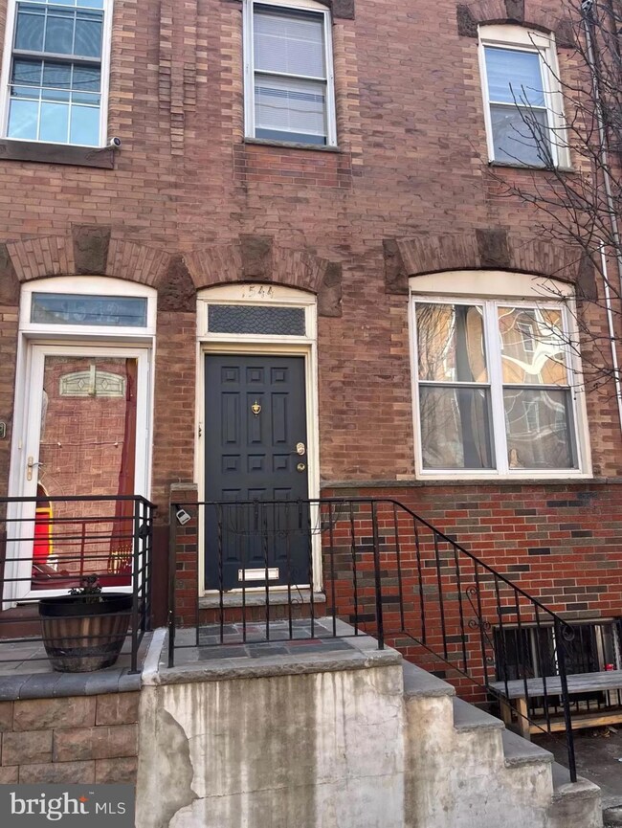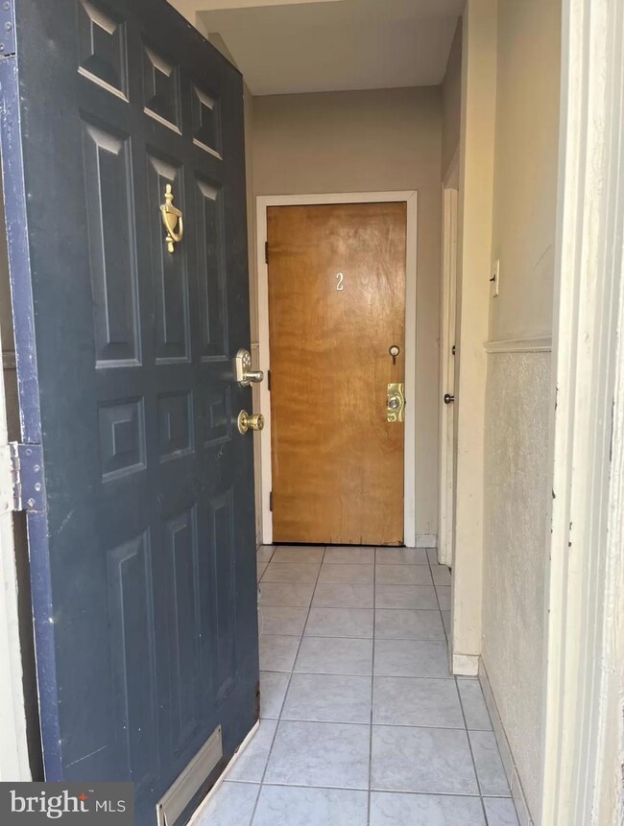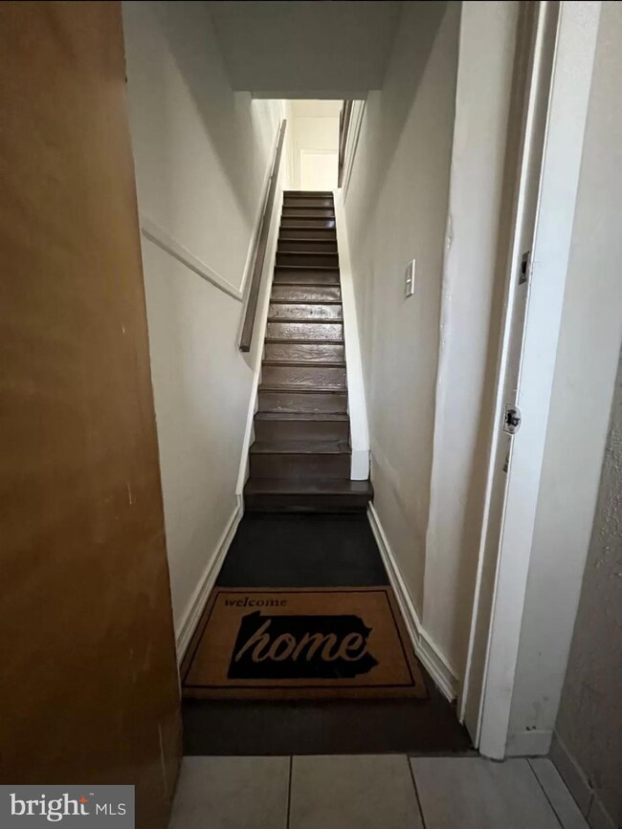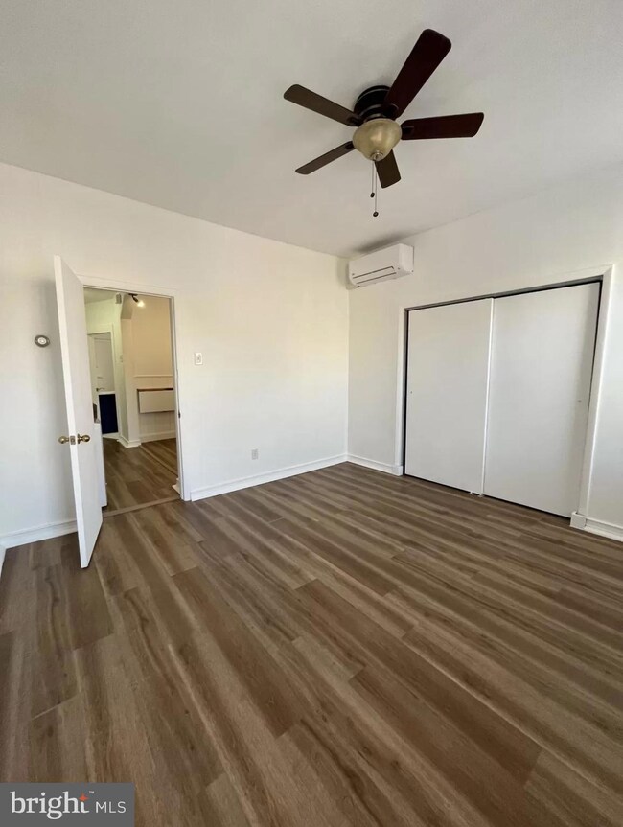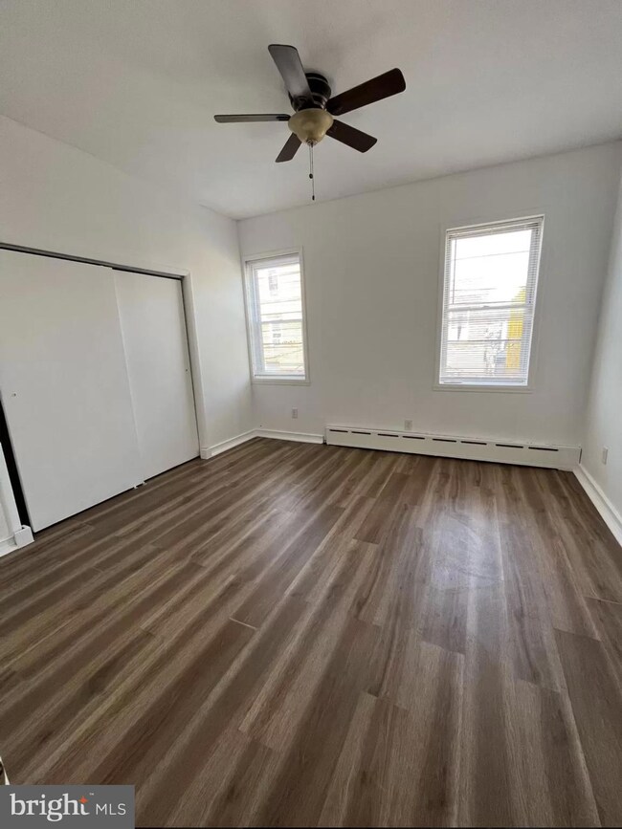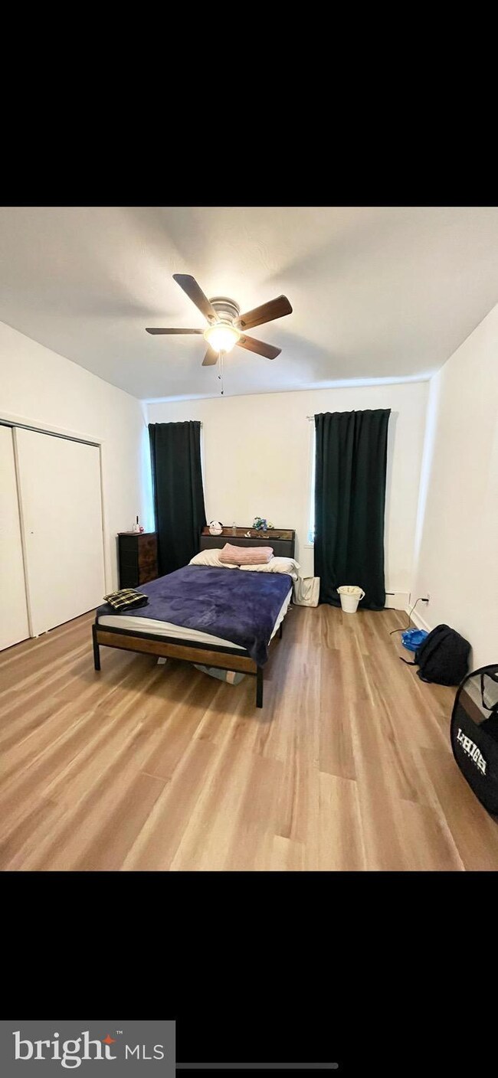
1544 Mckean St Philadelphia, PA 19145
South Philadelphia West NeighborhoodHighlights
- Straight Thru Architecture
- Central Heating and Cooling System
- 4-minute walk to Snyder
About This Home
As of October 2024Welcome to this recently updated Newbold duplex featuring two units with hardwood floors throughout, both of which have been modernized within the past year.
The first-floor unit offers flexibility with either 2 bedrooms or the option to use one bedroom with a spacious walk-in closet. This unit includes 1 bath with basement access and a private rear yard for outdoor enjoyment. The kitchen has been tastefully renovated to meet modern standards.
The second-floor unit is currently configured as a 2 bedroom, 1 bath layout but can easily be converted into a 1 bedroom unit that could include a living space and/or office/studio space. Similar to the first unit, this space has also been updated and modernized. The upstairs unit already has a tenant renting at market price, providing immediate income potential. The first floor is owner-occupied and will be delivered vacant, offering the opportunity for the new owner to live in one unit while benefiting from rental income from the other.
This property is just one block away from Broad Street, offering easy access to Center City. Close proximity to major highways and public transportation hubs for convenient commuting. Shopping, entertainment venues, and sports stadiums are all within a two-mile radius, adding to the area’s vibrant lifestyle offerings.
Don’t miss out on this fantastic opportunity to own a property in a prime location that combines comfortable living with income potential. Schedule your appointment today!
Property Details
Home Type
- Multi-Family
Est. Annual Taxes
- $3,331
Year Built
- Built in 1920
Lot Details
- 1,026 Sq Ft Lot
- Lot Dimensions are 15.00 x 70.00
Parking
- On-Street Parking
Home Design
- 1,434 Sq Ft Home
- Duplex
- Straight Thru Architecture
- Brick Foundation
- Masonry
Utilities
- Central Heating and Cooling System
- Radiator
- Natural Gas Water Heater
Listing and Financial Details
- Tax Lot 131
- Assessor Parcel Number 481104700
Map
Home Values in the Area
Average Home Value in this Area
Property History
| Date | Event | Price | Change | Sq Ft Price |
|---|---|---|---|---|
| 10/04/2024 10/04/24 | Sold | $380,000 | -3.9% | $265 / Sq Ft |
| 08/25/2024 08/25/24 | Pending | -- | -- | -- |
| 07/27/2024 07/27/24 | Price Changed | $395,500 | -0.5% | $276 / Sq Ft |
| 07/17/2024 07/17/24 | For Sale | $397,500 | +6.0% | $277 / Sq Ft |
| 06/04/2021 06/04/21 | Sold | $375,000 | 0.0% | $262 / Sq Ft |
| 04/11/2021 04/11/21 | Pending | -- | -- | -- |
| 04/05/2021 04/05/21 | For Sale | $375,000 | -- | $262 / Sq Ft |
Tax History
| Year | Tax Paid | Tax Assessment Tax Assessment Total Assessment is a certain percentage of the fair market value that is determined by local assessors to be the total taxable value of land and additions on the property. | Land | Improvement |
|---|---|---|---|---|
| 2025 | $3,332 | $303,900 | $60,780 | $243,120 |
| 2024 | $3,332 | $303,900 | $60,780 | $243,120 |
| 2023 | $3,332 | $238,000 | $47,600 | $190,400 |
| 2022 | $2,241 | $238,000 | $47,600 | $190,400 |
| 2021 | $2,241 | $0 | $0 | $0 |
| 2020 | $2,241 | $160,100 | $29,459 | $130,641 |
| 2019 | $2,083 | $0 | $0 | $0 |
| 2018 | $1,375 | $0 | $0 | $0 |
| 2017 | $1,375 | $0 | $0 | $0 |
| 2016 | $1,375 | $0 | $0 | $0 |
| 2015 | $1,316 | $0 | $0 | $0 |
| 2014 | -- | $98,200 | $12,417 | $85,783 |
| 2012 | -- | $10,080 | $1,373 | $8,707 |
Mortgage History
| Date | Status | Loan Amount | Loan Type |
|---|---|---|---|
| Open | $304,000 | New Conventional | |
| Previous Owner | $7,058 | FHA | |
| Previous Owner | $368,207 | FHA | |
| Previous Owner | $510,000 | Commercial | |
| Previous Owner | $1,115,000 | Commercial | |
| Previous Owner | $1,000,000 | Commercial | |
| Previous Owner | $168,000 | Unknown | |
| Previous Owner | $138,337 | Fannie Mae Freddie Mac |
Deed History
| Date | Type | Sale Price | Title Company |
|---|---|---|---|
| Deed | $380,000 | Commonwealth Land Title | |
| Deed | $375,000 | Knights Abstract Inc |
Similar Home in Philadelphia, PA
Source: Bright MLS
MLS Number: PAPH2376100
APN: 481104700
- 901 11 Emily St
- 1430 Mckean St
- 2020 S 16th St
- 2027 S Bancroft St
- 1924 S 16th St
- 1917 S 16th St
- 1920 S 16th St
- 2123 S Mole St
- 1901 S 16th St
- 1844 S 16th St
- 1917 S 17th St
- 1824 S Hicks St
- 2101 S 17th St Unit 708
- 2101 S 17th St Unit 411
- 2101 S 17th St Unit 1701
- 2101 S 17th St Unit 614
- 2101 S 17th St Unit 724
- 2101 S 17th St Unit 418
- 2101 S 17th St Unit 1610
- 2101 S 17th St Unit 1015
