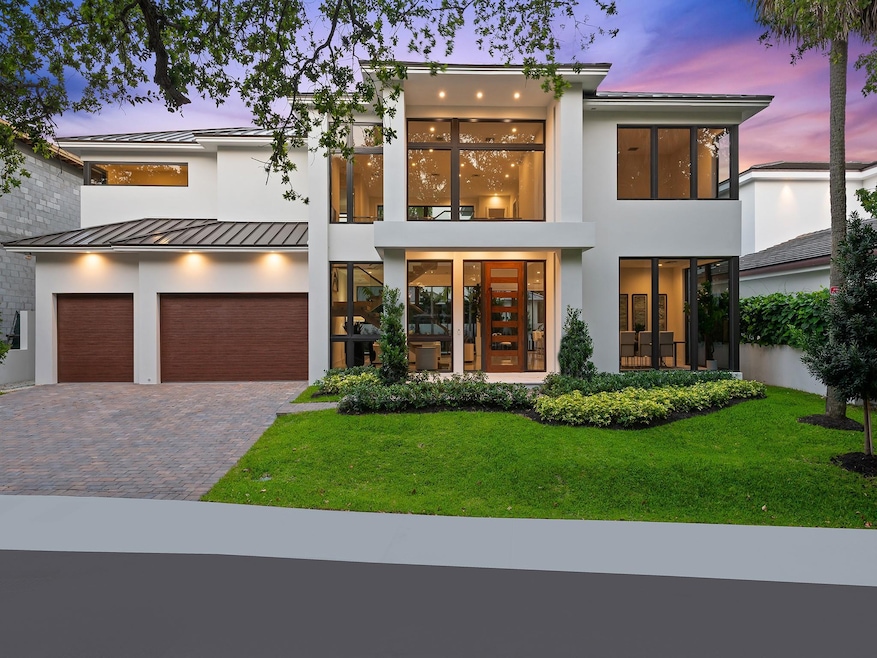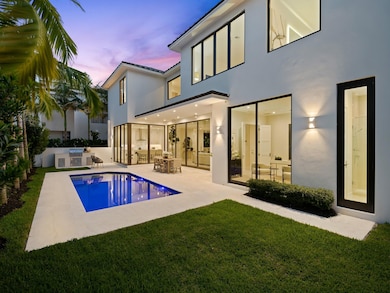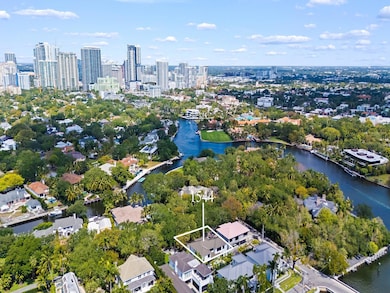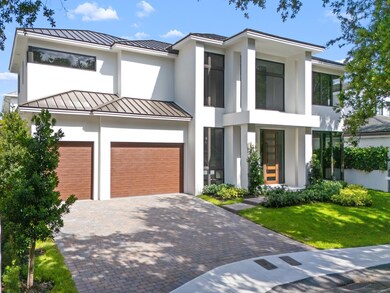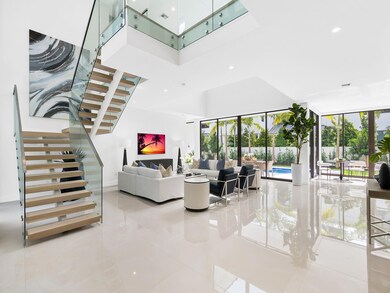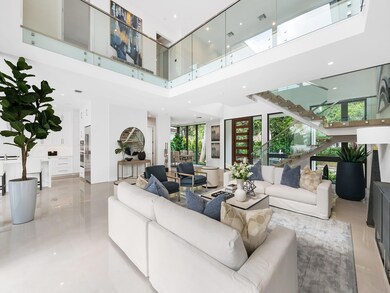
1544 Ponce de Leon Dr Fort Lauderdale, FL 33316
Rio Vista NeighborhoodEstimated payment $26,490/month
Highlights
- New Construction
- Private Pool
- High Ceiling
- Harbordale Elementary School Rated A-
- Wood Flooring
- Pool View
About This Home
New Construction Now Ready For Occupancy: inspired by modern architecture, contemporary design & luxurious appointments. Situated in the highly coveted subdivision of Rio Vista & Ponce de Leon Dr. Every element of design cultivates today's lifestyle w/2 story vol. ceilings, oversized walls of glass & open concept living plan. The lrg. culinary kitchen is outfitted w/a gas cooktop, upgraded appliances, a center island for entertaining & designated breakfast area. Multiple sliding doorways open onto a covered lanai overlooking the tropical pool, summer kitchen & completely walled in backyard for privacy. The primary suite boast a spa inspired bathrm & 2 lrg walk-in closets. 3 ensuite bedrms & laundry rm complete the 2nd flr. 1st flr ensuite bedrm or home office. Sq Ft from architect
Open House Schedule
-
Sunday, April 27, 202512:00 to 3:00 pm4/27/2025 12:00:00 PM +00:004/27/2025 3:00:00 PM +00:00JOIN US ** OPEN HOUSE ** 2 story vol. ceilings, oversized walls of glass & open concept living plan. The lrg culinary kitchen is outfitted w/ gas cooktop, upgraded appliances, a center island for entertaining & designated breakfast area. Multiple sliding doorways open onto covered lanai overlooking tropical pool, summer kitchen & walled in backyard. The primary suite boasts a spa inspired BA & 2 lrg walk-in closets. 3 ensuite BRs & laundry rm complete the 2nd flr. 1st flr ensuite BR/home office.Add to Calendar
Home Details
Home Type
- Single Family
Est. Annual Taxes
- $19,818
Year Built
- Built in 2025 | New Construction
Lot Details
- 7,125 Sq Ft Lot
- West Facing Home
- Privacy Fence
- Sprinkler System
- Property is zoned RS-8
Parking
- 3 Car Attached Garage
- Garage Door Opener
- Driveway
Home Design
- Metal Roof
Interior Spaces
- 3,710 Sq Ft Home
- 2-Story Property
- High Ceiling
- Entrance Foyer
- Great Room
- Sitting Room
- Formal Dining Room
- Utility Room
- Pool Views
- Impact Glass
Kitchen
- Breakfast Area or Nook
- Breakfast Bar
- Built-In Oven
- Gas Range
- Microwave
- Ice Maker
- Dishwasher
- Kitchen Island
- Disposal
Flooring
- Wood
- Tile
Bedrooms and Bathrooms
- 5 Bedrooms
- Walk-In Closet
- Dual Sinks
- Separate Shower in Primary Bathroom
Laundry
- Laundry Room
- Laundry Tub
Outdoor Features
- Private Pool
- Open Patio
- Outdoor Grill
- Porch
Schools
- Harbordale Elementary School
Utilities
- Zoned Heating and Cooling
- Cable TV Available
Community Details
- Rio Vista Subdivision, New Construction Floorplan
Listing and Financial Details
- Assessor Parcel Number 504211183541
Map
Home Values in the Area
Average Home Value in this Area
Tax History
| Year | Tax Paid | Tax Assessment Tax Assessment Total Assessment is a certain percentage of the fair market value that is determined by local assessors to be the total taxable value of land and additions on the property. | Land | Improvement |
|---|---|---|---|---|
| 2025 | $19,818 | $1,068,750 | $1,068,750 | -- |
| 2024 | -- | $1,068,750 | $1,068,750 | -- |
| 2023 | -- | $1,175,630 | $1,175,630 | -- |
| 2022 | -- | $1,175,630 | $1,175,630 | -- |
Property History
| Date | Event | Price | Change | Sq Ft Price |
|---|---|---|---|---|
| 04/25/2025 04/25/25 | For Sale | $4,450,000 | -- | $1,199 / Sq Ft |
Similar Homes in Fort Lauderdale, FL
Source: BeachesMLS (Greater Fort Lauderdale)
MLS Number: F10499674
APN: 50-42-11-18-3541
- 1550 Ponce de Leon Dr
- 1420 Ponce de Leon Dr
- 1640 SE 7th St
- 1425 Ponce de Leon Dr
- 1417 Ponce de Leon Dr
- 516 Mola Ave
- 1401 SE 9th St
- 1200 SE 7th St
- 1601 Brickell Dr
- 1115 SE 7th St
- 500 Isle of Capri Dr
- 1125 SE 9th St
- 615 SE 11th Ave
- 529 Bontona Ave
- 1740 SE 7th St
- 1109 SE 9th St
- 801 SE 11th Ct
- 409 Isle of Capri Dr
- 1609 SE 4th St
- 1615 SE 4th St
