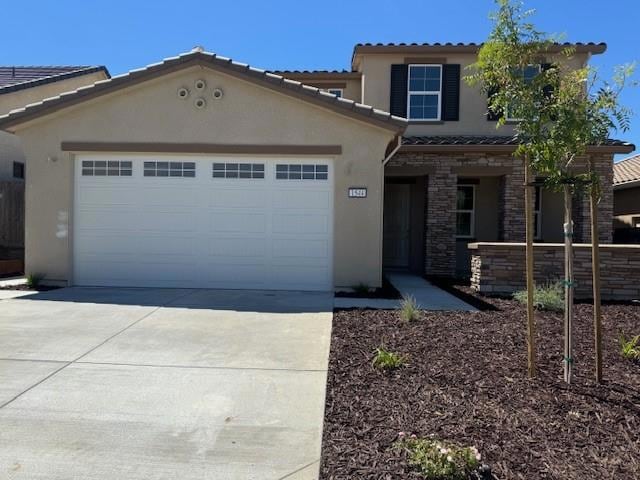
1544 Santana Ranch Dr Hollister, CA 95023
Highlights
- Under Construction
- Outdoor Fireplace
- Balcony
- Mountain View
- Granite Countertops
- Open to Family Room
About This Home
As of March 2025Welcome to this spacious 4-bedroom, 3-bathroom home located in the charming city of Hollister. With a generous 2,422 square feet of living space and a minimum lot size of 5,338 square feet, this home offers plenty of room for your family to grow. The kitchen is a chefs dream, complete with a gas cooktop, granite countertops, built-in oven, microwave, island with sink, dishwasher, and pantry. Enjoy family meals in the dining area or the kitchen/family room combo. The home features a mix of carpet and tile flooring, and the cozy fireplace in the living area adds warmth and ambiance. The master suite includes a walk-in closet for all your storage needs. Additional amenities include central AC, ceiling fans, a whole house/attic fan, and energy-efficient appliances. Laundry is convenient with both gas and electricity hookups available inside. Located in the Hollister Elementary School District, this home is perfect for families. The 3-car garage provides ample parking and storage space. Dont miss the opportunity to make this beautiful Hollister home yours!
Home Details
Home Type
- Single Family
Est. Annual Taxes
- $1,440
Year Built
- Built in 2024 | Under Construction
Lot Details
- 5,336 Sq Ft Lot
- East Facing Home
- Wood Fence
- Level Lot
- Back Yard
Parking
- 3 Car Garage
Property Views
- Mountain
- Hills
Home Design
- Slab Foundation
- Tile Roof
- Stucco
Interior Spaces
- 2,422 Sq Ft Home
- 2-Story Property
- Whole House Fan
- Ceiling Fan
- Gas Fireplace
- Dining Area
Kitchen
- Open to Family Room
- Built-In Oven
- Gas Cooktop
- Range Hood
- Microwave
- Plumbed For Ice Maker
- Dishwasher
- ENERGY STAR Qualified Appliances
- Kitchen Island
- Granite Countertops
- Disposal
Flooring
- Carpet
- Tile
Bedrooms and Bathrooms
- 4 Bedrooms
- Walk-In Closet
- 3 Full Bathrooms
Laundry
- Laundry in unit
- Gas Dryer Hookup
Outdoor Features
- Balcony
- Outdoor Fireplace
Utilities
- Forced Air Heating and Cooling System
- Thermostat
- Tankless Water Heater
Community Details
- Built by Serenity in Santana Ranch
- Courtyard
Listing and Financial Details
- Assessor Parcel Number 025-540-031-000
Map
Home Values in the Area
Average Home Value in this Area
Property History
| Date | Event | Price | Change | Sq Ft Price |
|---|---|---|---|---|
| 03/24/2025 03/24/25 | Sold | $915,450 | +1.7% | $378 / Sq Ft |
| 01/24/2025 01/24/25 | Pending | -- | -- | -- |
| 10/09/2024 10/09/24 | Price Changed | $899,990 | -1.5% | $372 / Sq Ft |
| 09/03/2024 09/03/24 | For Sale | $913,957 | -- | $377 / Sq Ft |
Tax History
| Year | Tax Paid | Tax Assessment Tax Assessment Total Assessment is a certain percentage of the fair market value that is determined by local assessors to be the total taxable value of land and additions on the property. | Land | Improvement |
|---|---|---|---|---|
| 2023 | $1,440 | $84,080 | $84,080 | $0 |
| 2022 | $1,159 | $82,432 | $82,432 | $0 |
| 2021 | $1,142 | $80,816 | $80,816 | $0 |
| 2020 | $1,146 | $79,988 | $79,988 | $0 |
| 2019 | $1,114 | $78,420 | $78,420 | $0 |
| 2018 | $1,726 | $76,883 | $76,883 | $0 |
| 2017 | $1,073 | $75,376 | $75,376 | $0 |
| 2016 | $1,012 | $73,899 | $73,899 | $0 |
Mortgage History
| Date | Status | Loan Amount | Loan Type |
|---|---|---|---|
| Open | $838,323 | FHA | |
| Previous Owner | $3,400,000 | Unknown |
Deed History
| Date | Type | Sale Price | Title Company |
|---|---|---|---|
| Grant Deed | $915,500 | First American Title |
Similar Homes in Hollister, CA
Source: MLSListings
MLS Number: ML81978808
APN: 025-540-031-000
- 2155 Beachwood Ct
- 1622 Sunflower Dr
- 1524 Santana Ranch Dr
- 2161 Teakwood Ct
- 2181 Burlwood Dr
- 1194 Sunridge Dr Unit 15-52
- 1134 Sunridge Dr Unit 15-46
- 2031 Sage Dr
- 1549 Foxtail Ct
- 1980 Ponderosa Ct
- 1618 Lily Ct
- 1941 Ponderosa Ct
- 1551 Lily Ct
- 1801 Hemlock Ct
- 1543 Park Trail Dr
- 1263 Pine Mountain Dr Unit 14-5
- 1193 Scout Peak Way Unit 14-7
- 1183 Scout Peak Way Unit 14-8
- 1173 Scout Peak Way Unit 14-9
- 1163 Scout Peak Way Unit 14-10
