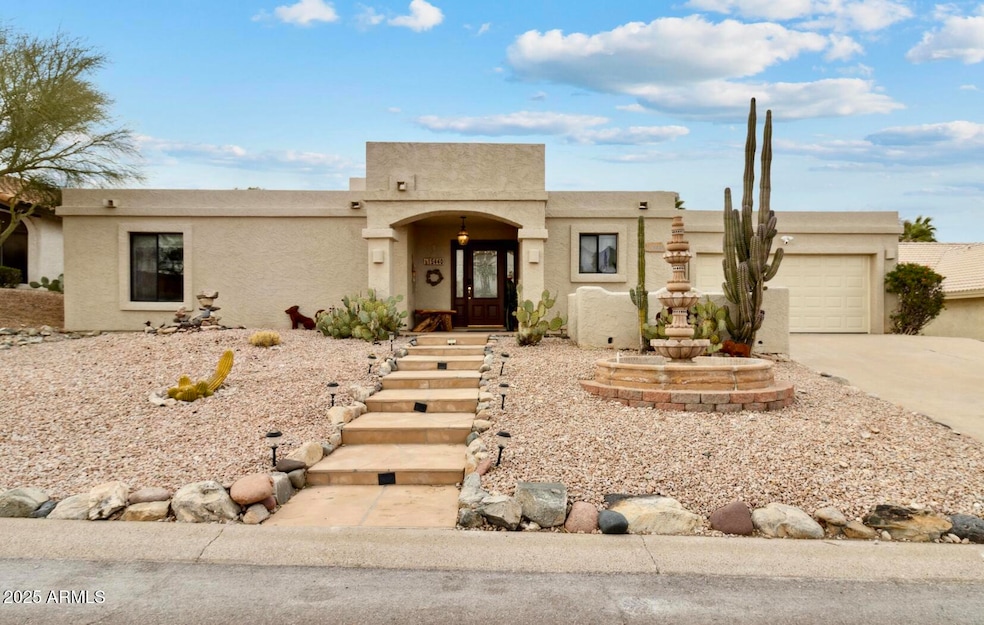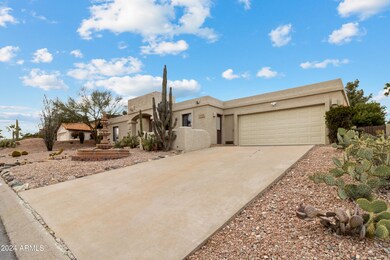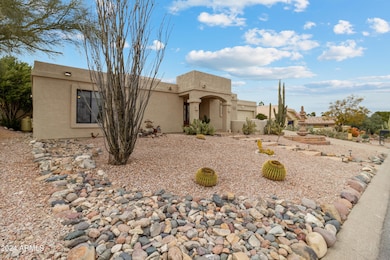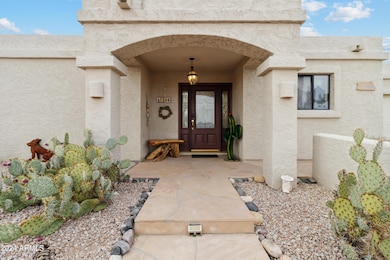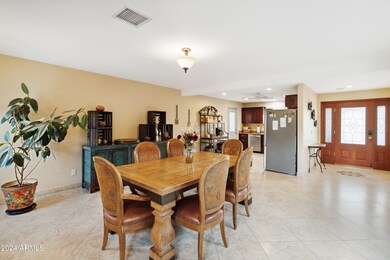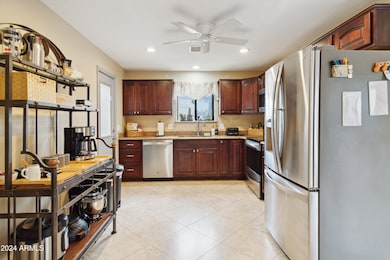
15440 E Mustang Dr Fountain Hills, AZ 85268
Highlights
- Heated Spa
- Two Primary Bathrooms
- Wood Flooring
- Fountain Hills Middle School Rated A-
- Mountain View
- Granite Countertops
About This Home
As of April 2025Stunning Fountain Hills Home with Resort Style Backyard - Welcome to this exceptional home in Fountain Hills, offering the perfect blend of luxury, comfort, and entertainment potential. Situated on a premium, just-under-1/4-acre lot, this property features exquisite curb appeal and lush landscaping that enhances its value and beauty. Resort-Style Backyard - The highlight of this home is the resort-style backyard, designed for relaxation and entertaining. Enjoy a heated pool and spa, surrounded by top-quality Marbella tile pavers. The backyard also includes a tiki hut barbecue island, complete with a built-in refrigerator, and bar—ideal for hosting guests or enjoying serene outdoor moments. Gourmet Kitchen - The home features a beautifully appointed kitchen with granite countertops, sleek stainless steel appliances, and elegant cabinetry, making it both functional and stylish for the home chef.
Spacious Living Areas - With beautiful tile flooring throughout the living, dining, and den areas, the open floor plan is perfect for entertaining and offers a comfortable living experience. The den/office is enhanced with a striking 16-foot wood beam ceiling and features a wall of windows that opens to the backyard, allowing natural light to fill the space.
Master Bedrooms with Brazilian Cherry Flooring - Both bedrooms are luxurious master suites, each with Brazilian Cherry engineered hardwood flooring. The first bedroom boasts a built-in entertainment center and an updated ensuite bathroom with a two-sink granite vanity. The second bedroom is equally impressive, offering an attached Murphy bed and a remodeled bathroom.
Home Details
Home Type
- Single Family
Est. Annual Taxes
- $1,496
Year Built
- Built in 1978
Lot Details
- 10,019 Sq Ft Lot
- Desert faces the front and back of the property
- Block Wall Fence
- Front and Back Yard Sprinklers
- Sprinklers on Timer
Parking
- 2 Car Garage
Home Design
- Wood Frame Construction
- Foam Roof
- Block Exterior
- Stucco
Interior Spaces
- 1,503 Sq Ft Home
- 1-Story Property
- Ceiling height of 9 feet or more
- Ceiling Fan
- Skylights
- Double Pane Windows
- Living Room with Fireplace
- Mountain Views
Kitchen
- Eat-In Kitchen
- Built-In Microwave
- Granite Countertops
Flooring
- Wood
- Tile
Bedrooms and Bathrooms
- 2 Bedrooms
- Two Primary Bathrooms
- 3 Bathrooms
- Dual Vanity Sinks in Primary Bathroom
Pool
- Heated Spa
- Heated Pool
- Fence Around Pool
Outdoor Features
- Built-In Barbecue
Schools
- Mcdowell Mountain Elementary School
- Fountain Hills Middle School
- Fountain Hills High School
Utilities
- Cooling Available
- Heating Available
- High Speed Internet
- Cable TV Available
Community Details
- No Home Owners Association
- Association fees include no fees
- Fountain Hills Az Fp 605D Subdivision
Listing and Financial Details
- Legal Lot and Block 4 / 2
- Assessor Parcel Number 176-13-561
Map
Home Values in the Area
Average Home Value in this Area
Property History
| Date | Event | Price | Change | Sq Ft Price |
|---|---|---|---|---|
| 04/09/2025 04/09/25 | Sold | $619,500 | -1.5% | $412 / Sq Ft |
| 03/12/2025 03/12/25 | Pending | -- | -- | -- |
| 03/07/2025 03/07/25 | For Sale | $629,000 | +65.5% | $418 / Sq Ft |
| 11/01/2018 11/01/18 | Sold | $380,000 | 0.0% | $253 / Sq Ft |
| 09/22/2018 09/22/18 | Pending | -- | -- | -- |
| 09/11/2018 09/11/18 | For Sale | $379,900 | +80.9% | $253 / Sq Ft |
| 01/27/2012 01/27/12 | Sold | $210,000 | -4.1% | $177 / Sq Ft |
| 01/03/2012 01/03/12 | Pending | -- | -- | -- |
| 11/04/2011 11/04/11 | For Sale | $219,000 | -- | $184 / Sq Ft |
Tax History
| Year | Tax Paid | Tax Assessment Tax Assessment Total Assessment is a certain percentage of the fair market value that is determined by local assessors to be the total taxable value of land and additions on the property. | Land | Improvement |
|---|---|---|---|---|
| 2025 | $1,496 | $24,991 | -- | -- |
| 2024 | $1,383 | $23,801 | -- | -- |
| 2023 | $1,383 | $43,200 | $8,640 | $34,560 |
| 2022 | $1,160 | $33,520 | $6,700 | $26,820 |
| 2021 | $1,288 | $30,910 | $6,180 | $24,730 |
| 2020 | $1,265 | $29,170 | $5,830 | $23,340 |
| 2019 | $1,296 | $27,970 | $5,590 | $22,380 |
| 2018 | $1,463 | $21,020 | $4,200 | $16,820 |
| 2017 | $1,505 | $20,030 | $4,000 | $16,030 |
| 2016 | $1,326 | $20,230 | $4,040 | $16,190 |
| 2015 | $1,379 | $18,550 | $3,710 | $14,840 |
Mortgage History
| Date | Status | Loan Amount | Loan Type |
|---|---|---|---|
| Open | $556,500 | New Conventional | |
| Previous Owner | $99,000 | Credit Line Revolving | |
| Previous Owner | $311,500 | New Conventional | |
| Previous Owner | $304,000 | New Conventional | |
| Previous Owner | $216,000 | Future Advance Clause Open End Mortgage | |
| Previous Owner | $100,000 | Future Advance Clause Open End Mortgage | |
| Previous Owner | $189,000 | New Conventional | |
| Previous Owner | $239,500 | Unknown | |
| Previous Owner | $30,000 | Unknown | |
| Previous Owner | $11,500 | Balloon | |
| Previous Owner | $20,832 | Unknown | |
| Previous Owner | $337,250 | Stand Alone Refi Refinance Of Original Loan | |
| Previous Owner | $130,000 | Stand Alone Refi Refinance Of Original Loan |
Deed History
| Date | Type | Sale Price | Title Company |
|---|---|---|---|
| Warranty Deed | $619,500 | Lawyers Title Of Arizona | |
| Warranty Deed | $380,000 | First American Title Insuran | |
| Warranty Deed | $210,000 | Equity Title Agency Inc | |
| Cash Sale Deed | $175,400 | Lawyers Title Of Arizona Inc | |
| Trustee Deed | $249,141 | First American Title | |
| Quit Claim Deed | -- | Tsa Title Agency | |
| Interfamily Deed Transfer | -- | Tsa Title Agency | |
| Quit Claim Deed | -- | None Available | |
| Trustee Deed | $243,600 | None Available | |
| Quit Claim Deed | -- | None Available | |
| Quit Claim Deed | -- | None Available | |
| Interfamily Deed Transfer | -- | None Available | |
| Interfamily Deed Transfer | -- | -- | |
| Interfamily Deed Transfer | -- | -- | |
| Interfamily Deed Transfer | -- | Chicago Title Insurance Co | |
| Warranty Deed | $355,000 | Chicago Title Insurance Co |
Similar Homes in Fountain Hills, AZ
Source: Arizona Regional Multiple Listing Service (ARMLS)
MLS Number: 6832138
APN: 176-13-561
- 15448 E Palomino Blvd
- 11407 N Pinto Dr
- 15414 E Westridge Dr
- 11220 N Garland Cir Unit 8
- 11214 N Pinto Dr
- 15444 E Sunburst Dr
- 15728 E Burro Dr
- 15155 E Westridge Dr
- 11033 N Pinto Dr
- 15736 E Burro Dr
- 15419 E Stardust Dr
- 11686 N Spotted Horse Way
- 15229 E Sunburst Dr Unit 3
- 15323 E Redrock Dr
- 15317 E Stardust Dr Unit 39
- 10820 N Buffalo Dr Unit 7
- 15747 E Greystone Dr
- 15606 E Greystone Dr Unit 4
- 15104 E Ridgeway Dr
- 11416 N Crestview Dr Unit 4
