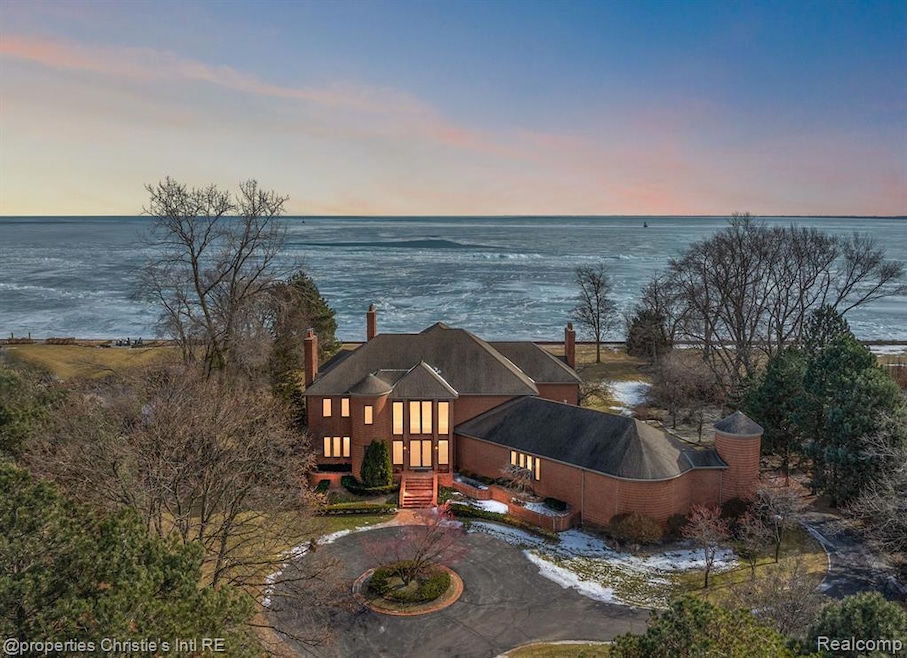15440 Windmill Pointe Dr Grosse Pointe Park, MI 48230
Estimated payment $22,002/month
Highlights
- 203 Feet of Waterfront
- Tennis Courts
- Built-In Refrigerator
- Pierce Middle School Rated A
- In Ground Pool
- 1.84 Acre Lot
About This Home
Introducing 15440 Windmill Pointe in Grosse Pointe Park, this extraordinary waterfront estate offers the ultimate in luxury living. Set on nearly two acres and 200 feet of water frontage with panoramic views of Lake St. Clair, this home exudes sophistication, comfort, and timeless design. Designed and constructed by Detroit architect John Uznis in 1992 where every inch of this residence reflects meticulous attention to detail and superior craftsmanship. The grand marble foyer leads to a stunning great room and formal dining area, both framed by panoramic lake views. A bright, gourmet kitchen features high-end appliances, a breakfast nook, a cozy gathering space with a fireplace, and access to an expansive brick terrace. A rich Honduran mahogany-paneled library with a fireplace provides a refined retreat. This six-bedroom, seven-bath home includes a luxurious primary suite with two walk-in closets and a spa-like bath. The walkout lower level is an entertainer’s dream, complete with a full bar, sauna, home gym, kitchenette, activity rooms, and a cozy sitting area with a fireplace. Additional highlights include a dramatic mahogany bar room, multiple fireplaces, and a four-car attached garage.The outdoor space is equally impressive, with sprawling terraces perfect for enjoying stunning lakefront sunrises. This private oasis promises unrivaled tranquility, offering the perfect blend of luxurious living and captivating lakefront beauty..Patterson Park and Windmill Pt Park provide recreational amenities including tennis courts, pool, and gathering spaces. This is a rare opportunity to own a premier lakefront estate. Experience the pinnacle of waterfront living at 15440 Windmill Pointe.
Home Details
Home Type
- Single Family
Est. Annual Taxes
Year Built
- Built in 1992
Lot Details
- 1.84 Acre Lot
- Lot Dimensions are 200.00 x 400.00
- 203 Feet of Waterfront
- Lake Front
Parking
- 4 Car Attached Garage
Home Design
- Colonial Architecture
- Brick Exterior Construction
- Poured Concrete
- Asphalt Roof
Interior Spaces
- 6,200 Sq Ft Home
- 3-Story Property
- Wet Bar
- Bar Fridge
- Great Room with Fireplace
- Library with Fireplace
- Finished Basement
- Fireplace in Basement
Kitchen
- Double Oven
- Built-In Gas Range
- Down Draft Cooktop
- Recirculated Exhaust Fan
- Microwave
- Built-In Refrigerator
- Ice Maker
- Dishwasher
- Wine Cooler
- Disposal
- Fireplace in Kitchen
Bedrooms and Bathrooms
- 6 Bedrooms
- Fireplace in Primary Bedroom
- Jetted Tub in Primary Bathroom
Laundry
- Dryer
- Washer
Outdoor Features
- In Ground Pool
- Seawall
- Tennis Courts
- Patio
- Terrace
Location
- Ground Level
Utilities
- Forced Air Heating and Cooling System
- Heating System Uses Natural Gas
- Natural Gas Water Heater
- Sewer in Street
Listing and Financial Details
- Assessor Parcel Number 39009020023300
Community Details
Overview
- No Home Owners Association
- Windmill Pointe Sub Subdivision
Amenities
- Clubhouse
- Laundry Facilities
Recreation
- Community Pool
Map
Home Values in the Area
Average Home Value in this Area
Tax History
| Year | Tax Paid | Tax Assessment Tax Assessment Total Assessment is a certain percentage of the fair market value that is determined by local assessors to be the total taxable value of land and additions on the property. | Land | Improvement |
|---|---|---|---|---|
| 2024 | $30,295 | $2,182,300 | $0 | $0 |
| 2023 | $28,929 | $2,330,300 | $0 | $0 |
| 2022 | $27,484 | $2,167,300 | $0 | $0 |
| 2021 | $54,193 | $2,104,800 | $0 | $0 |
| 2019 | $55,768 | $1,706,900 | $0 | $0 |
| 2018 | $26,205 | $1,622,700 | $0 | $0 |
| 2017 | $54,693 | $1,370,400 | $0 | $0 |
| 2016 | $52,777 | $1,388,000 | $0 | $0 |
| 2015 | $100,191 | $1,325,400 | $0 | $0 |
| 2013 | $97,060 | $1,060,500 | $0 | $0 |
| 2012 | $26,456 | $1,185,000 | $567,600 | $617,400 |
Property History
| Date | Event | Price | Change | Sq Ft Price |
|---|---|---|---|---|
| 04/15/2025 04/15/25 | Pending | -- | -- | -- |
| 02/18/2025 02/18/25 | For Sale | $2,999,900 | -- | $484 / Sq Ft |
Deed History
| Date | Type | Sale Price | Title Company |
|---|---|---|---|
| Interfamily Deed Transfer | -- | Amrock Inc | |
| Interfamily Deed Transfer | -- | Amrock Inc | |
| Interfamily Deed Transfer | -- | Title Source Inc | |
| Interfamily Deed Transfer | -- | Title Source Inc |
Mortgage History
| Date | Status | Loan Amount | Loan Type |
|---|---|---|---|
| Closed | $227,500 | New Conventional | |
| Closed | $327,375 | New Conventional |
Source: Realcomp
MLS Number: 20250008578
APN: 39-009-02-0023-300
- 536 Middlesex Rd
- 15701 Windmill Pointe Dr
- 707 Balfour St
- 360 Alter Rd
- 221 Ashland St
- 225 Ashland St
- 428 Alter Rd
- 440 Alter Rd
- 14511 Harbor Island St
- 392 Philip St
- 504 Alter Rd
- 429 Manistique St
- 295 Marlborough St
- 430 Marlborough St
- 411 Marlborough St
- 487 Philip St
- 388 Chalmers St
- 567 Philip St
- 491 Marlborough St
- 905 907 Harcourt

