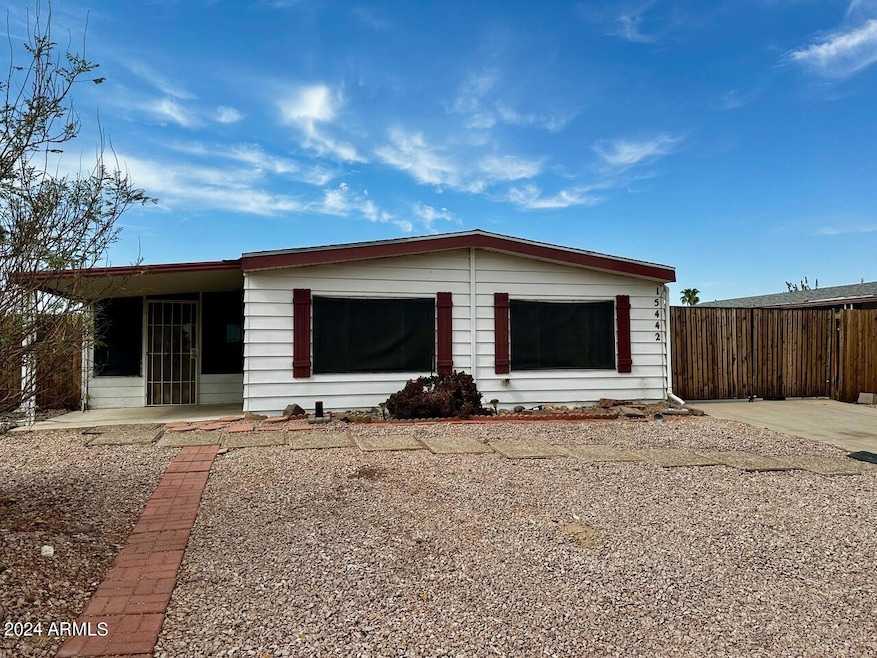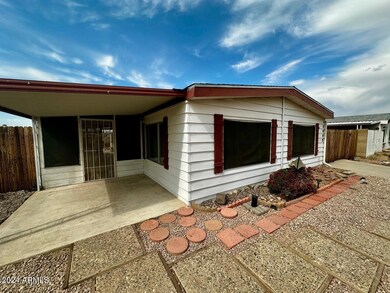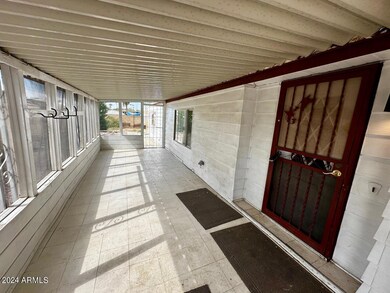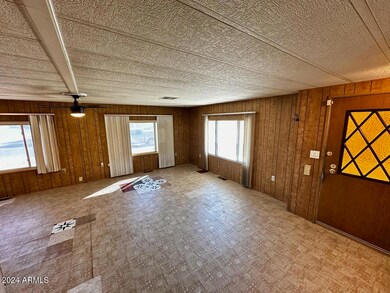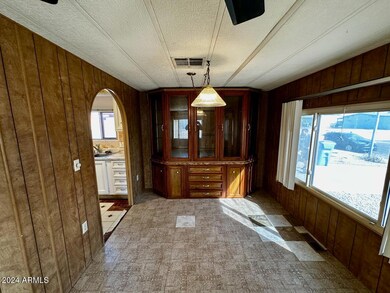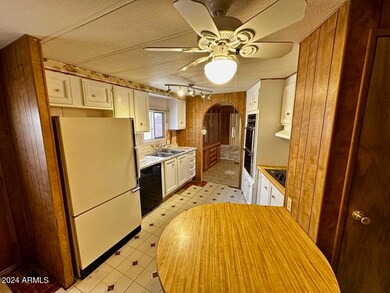
15442 N 16th Dr Phoenix, AZ 85023
North Central Phoenix NeighborhoodHighlights
- No HOA
- Dual Vanity Sinks in Primary Bathroom
- Breakfast Bar
- Thunderbird High School Rated A-
- Screened Patio
- No Interior Steps
About This Home
As of November 2024Located in a well-established, quiet, and charming North Central Phoenix neighborhood, this move-in-ready home is the perfect starter! It offers 2 spacious bedrooms and 2 full baths. The open and bright great room invites you in, perfect for both casual living and formal dining. The home features ceiling fans throughout, two pantries, and ample indoor storage.
You'll love the convenience of the inside laundry room with a utility sink and folding table. The kitchen boasts white cabinetry, black appliances, double ovens/double sink.
Relax in your screened Arizona room or fully fenced backyard and a handy storage shed. The front yard is landscaped and low-maintenance, making this home even more appealing.
No HOA! Don't miss your chance to own this charming Home!
Property Details
Home Type
- Mobile/Manufactured
Est. Annual Taxes
- $814
Year Built
- Built in 1982
Lot Details
- 7,194 Sq Ft Lot
- Desert faces the front of the property
- Block Wall Fence
- Chain Link Fence
- Grass Covered Lot
Parking
- 3 Open Parking Spaces
Home Design
- Composition Roof
- Siding
- Metal Construction or Metal Frame
Interior Spaces
- 1,344 Sq Ft Home
- 1-Story Property
- Ceiling Fan
- Laminate Flooring
- Breakfast Bar
Bedrooms and Bathrooms
- 2 Bedrooms
- Primary Bathroom is a Full Bathroom
- 2 Bathrooms
- Dual Vanity Sinks in Primary Bathroom
- Bathtub With Separate Shower Stall
Accessible Home Design
- No Interior Steps
Outdoor Features
- Screened Patio
- Outdoor Storage
- Playground
Schools
- John Jacobs Elementary School
- Mountain Sky Middle School
- Thunderbird High School
Utilities
- Cooling System Updated in 2024
- Refrigerated Cooling System
- Heating Available
- Plumbing System Updated in 2024
- High Speed Internet
- Cable TV Available
Community Details
- No Home Owners Association
- Association fees include no fees
- Built by Cavco
- Turf Mobile Estates Unit 2 Phase 2 Subdivision
Listing and Financial Details
- Tax Lot 178
- Assessor Parcel Number 208-13-198
Map
Home Values in the Area
Average Home Value in this Area
Property History
| Date | Event | Price | Change | Sq Ft Price |
|---|---|---|---|---|
| 11/08/2024 11/08/24 | Sold | $255,000 | -5.6% | $190 / Sq Ft |
| 10/16/2024 10/16/24 | Pending | -- | -- | -- |
| 10/13/2024 10/13/24 | For Sale | $270,000 | +80.0% | $201 / Sq Ft |
| 07/31/2019 07/31/19 | Sold | $150,000 | -6.3% | $112 / Sq Ft |
| 06/23/2019 06/23/19 | Pending | -- | -- | -- |
| 05/28/2019 05/28/19 | For Sale | $160,000 | -- | $119 / Sq Ft |
Similar Homes in Phoenix, AZ
Source: Arizona Regional Multiple Listing Service (ARMLS)
MLS Number: 6770669
- 1637 W Tierra Buena Ln
- 15620 N 15th Dr
- 15616 N 15th Ave
- 15601 N 19th Ave Unit 31
- 15601 N 19th Ave Unit 203
- 15601 N 19th Ave Unit 18
- 15026 N 15th Dr Unit 17
- 15700 N 19th Ave
- 15650 N 19th Ave Unit 1189
- 15650 N 19th Ave Unit 1195
- 14828 N 15th Ave
- 16036 N 11th Ave Unit 1086
- 16036 N 11th Ave Unit 1126
- 16017 N 19th Dr
- 1926 W Busoni Place
- 15602 N 12th Ave
- 15618 N 12th Ave
- 14822 N 15th 7 Dr Unit 7
- 1948 W Busoni Place
- 15626 N 12th Ave
