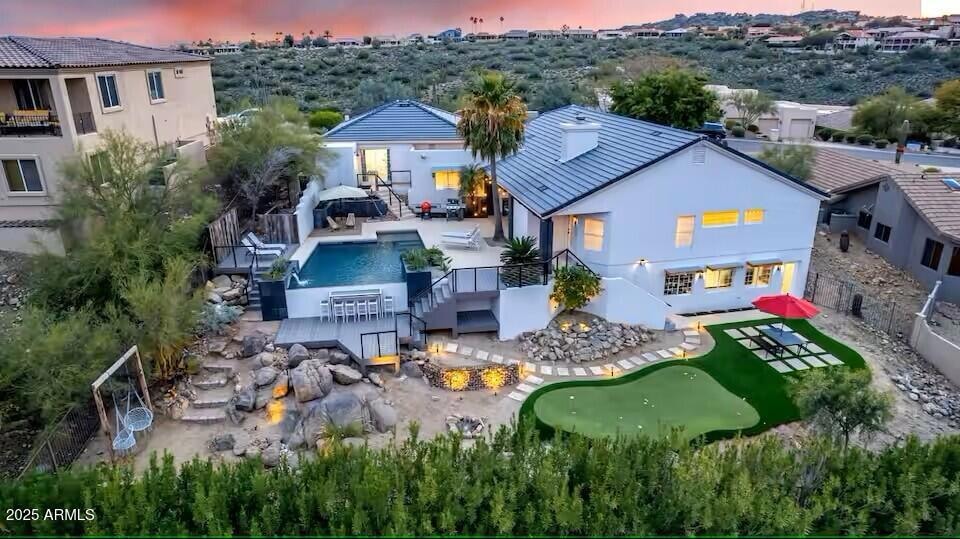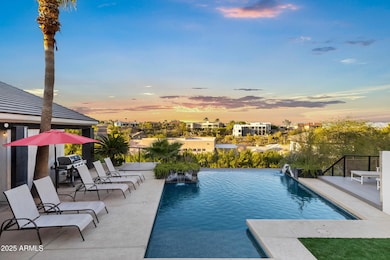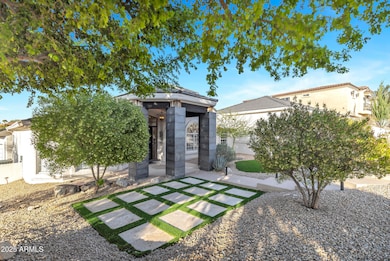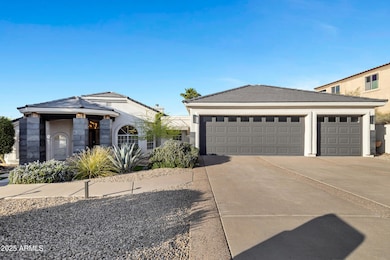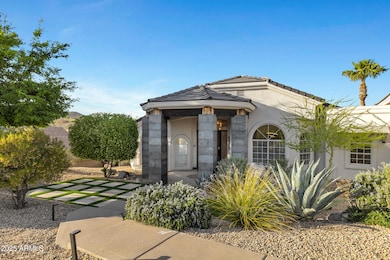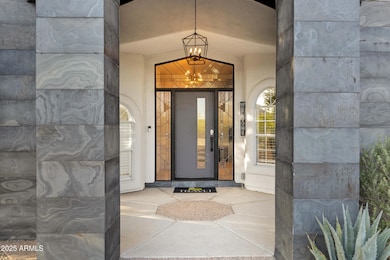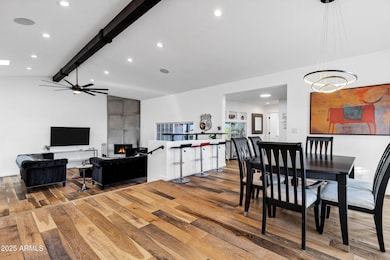
15444 E Sunburst Dr Fountain Hills, AZ 85268
Estimated payment $9,080/month
Highlights
- Hot Property
- Heated Pool
- Fireplace in Primary Bedroom
- Fountain Hills Middle School Rated A-
- Mountain View
- Vaulted Ceiling
About This Home
This stunning and incredibly unique 5 bed/4 bath home, currently a top-rated/extremely profitable Airbnb, comes fully furnished and is truly turnkey! Its spacious floor plan also makes it ideal for families, ensuring everyone has room to breathe. Additionally, it serves as an excellent lock-and-leave option due to the owner's meticulous upkeep and the current short-term rental management company's care. This home appeals to short-term rental investors, families, and those seeking the perfect 2nd home, which is one of the many things Fountain Hills is famous for. Nestled in the desirable Boulder stretch of Fountain Hills, this stunning home offers a unique blend of purpose, design, and function, without any HOA! Enjoy breathtaking views on a usable lot that showcases impressive attention to detail throughout.Upon arrival, you'll be captivated by the natural stone columns, a new Mountain Ridge Slate roof, and thoughtfully designed landscaping. Inside, the entry features exquisite walls, Vintage French Oak wood flooring, a vaulted ceiling with wood beams, and a floor-to-ceiling fireplace adorned with modern light fixtures.The open-concept kitchen is a chef's dream, equipped with top-of-the-line Monogram appliances, custom cabinetry, quartz slab counters, and a large island with a pot filler.Retreat to the luxurious primary suite, offering unobstructed views of the iconic Four Peaks and McDowell Mountain ranges. It includes a fireplace, custom barn doors, dual walk-in closets (one with a makeup counter), and a lavish ensuite with a freestanding soaking tub, a spacious shower, and ample storage. For those working from home, there are up to five private office spaces flooded with natural light. The backyard oasis resembles an exotic vacation destination, featuring a negative-edge pool with LED lighting, reclaimed wood accents, and a serene seating area. Relax by the fire pit or enjoy the custom five-hole putting green, making this property the epitome of luxury living!
Open House Schedule
-
Sunday, April 27, 20252:00 to 5:00 pm4/27/2025 2:00:00 PM +00:004/27/2025 5:00:00 PM +00:00Add to Calendar
Home Details
Home Type
- Single Family
Est. Annual Taxes
- $2,463
Year Built
- Built in 1993
Lot Details
- 0.3 Acre Lot
- Desert faces the back of the property
- Wrought Iron Fence
- Block Wall Fence
- Artificial Turf
Parking
- 3 Car Garage
Home Design
- Roof Updated in 2021
- Wood Frame Construction
- Tile Roof
- Stone Exterior Construction
- Stucco
Interior Spaces
- 3,741 Sq Ft Home
- 2-Story Property
- Vaulted Ceiling
- Ceiling Fan
- Skylights
- Double Pane Windows
- Family Room with Fireplace
- 2 Fireplaces
- Mountain Views
- Washer and Dryer Hookup
Kitchen
- Kitchen Updated in 2021
- Breakfast Bar
- Built-In Microwave
- Kitchen Island
Flooring
- Floors Updated in 2021
- Wood
- Carpet
- Tile
Bedrooms and Bathrooms
- 5 Bedrooms
- Fireplace in Primary Bedroom
- Bathroom Updated in 2021
- Primary Bathroom is a Full Bathroom
- 4 Bathrooms
- Dual Vanity Sinks in Primary Bathroom
- Bathtub With Separate Shower Stall
Finished Basement
- Walk-Out Basement
- Basement Fills Entire Space Under The House
Outdoor Features
- Heated Pool
- Balcony
- Fire Pit
Schools
- Mcdowell Mountain Elementary School
- Fountain Hills Middle School
- Fountain Hills High School
Utilities
- Cooling Available
- Heating Available
- Propane
- High Speed Internet
- Cable TV Available
Community Details
- No Home Owners Association
- Association fees include no fees
- Fountain Hills Az Fp 604C Blk 2,3,9 Replat Subdivision
Listing and Financial Details
- Legal Lot and Block 18 / 9
- Assessor Parcel Number 176-13-794
Map
Home Values in the Area
Average Home Value in this Area
Tax History
| Year | Tax Paid | Tax Assessment Tax Assessment Total Assessment is a certain percentage of the fair market value that is determined by local assessors to be the total taxable value of land and additions on the property. | Land | Improvement |
|---|---|---|---|---|
| 2025 | $2,463 | $41,131 | -- | -- |
| 2024 | $3,335 | $39,172 | -- | -- |
| 2023 | $3,335 | $67,880 | $13,570 | $54,310 |
| 2022 | $3,264 | $53,030 | $10,600 | $42,430 |
| 2021 | $3,106 | $50,060 | $10,010 | $40,050 |
| 2020 | $3,050 | $48,420 | $9,680 | $38,740 |
| 2019 | $3,125 | $46,800 | $9,360 | $37,440 |
| 2018 | $3,110 | $45,830 | $9,160 | $36,670 |
| 2017 | $2,985 | $45,220 | $9,040 | $36,180 |
| 2016 | $2,552 | $45,710 | $9,140 | $36,570 |
| 2015 | $2,760 | $43,580 | $8,710 | $34,870 |
Property History
| Date | Event | Price | Change | Sq Ft Price |
|---|---|---|---|---|
| 04/17/2025 04/17/25 | For Sale | $1,590,000 | +10.8% | $425 / Sq Ft |
| 11/30/2021 11/30/21 | Sold | $1,435,000 | -4.0% | $342 / Sq Ft |
| 11/02/2021 11/02/21 | Pending | -- | -- | -- |
| 09/23/2021 09/23/21 | Price Changed | $1,495,000 | -6.3% | $356 / Sq Ft |
| 04/21/2021 04/21/21 | For Sale | $1,595,000 | -- | $380 / Sq Ft |
Deed History
| Date | Type | Sale Price | Title Company |
|---|---|---|---|
| Warranty Deed | $1,435,000 | Ez Title Agency | |
| Warranty Deed | $503,000 | Jetclosing Inc | |
| Interfamily Deed Transfer | -- | None Available | |
| Interfamily Deed Transfer | -- | None Available | |
| Warranty Deed | $440,000 | First American Title Insuran | |
| Special Warranty Deed | -- | None Available | |
| Warranty Deed | $385,000 | First American Title Ins Co | |
| Interfamily Deed Transfer | -- | -- | |
| Interfamily Deed Transfer | -- | -- |
Mortgage History
| Date | Status | Loan Amount | Loan Type |
|---|---|---|---|
| Open | $300,000 | Credit Line Revolving | |
| Previous Owner | $550,000 | Unknown | |
| Previous Owner | $50,000 | Seller Take Back | |
| Previous Owner | $417,000 | New Conventional | |
| Previous Owner | $385,000 | Unknown |
About the Listing Agent

Jasson grew up in rural Alaska, where small-town living teaches the importance of honesty and building trust. These principles have helped him realize success as a former gym owner in Sitka, Alaska, and as a Membership Advisor at Life Time Fitness, where he successfully introduced over 5,500 families to the advantages of luxury fitness.
Since relocating to Arizona in 2002, Jasson has developed an in-depth understanding of the Valley and Sedona through professional engagements and
Jasson's Other Listings
Source: Arizona Regional Multiple Listing Service (ARMLS)
MLS Number: 6852193
APN: 176-13-794
- 15419 E Stardust Dr
- 15448 E Palomino Blvd
- 15606 E Greystone Dr Unit 4
- 15317 E Stardust Dr Unit 39
- 15229 E Sunburst Dr Unit 3
- 15541 E Sycamore Dr Unit 18
- 15529 E Sycamore Dr
- 15747 E Greystone Dr
- 11407 N Pinto Dr
- 15505 E Sycamore Dr
- 15634 E Sycamore Dr
- 15510 E Sycamore Dr
- 15607 E Cholla Dr Unit 12
- 15210 E Stardust Dr Unit 46
- 15728 E Burro Dr
- 15736 E Burro Dr
- 15746 E Sycamore Dr
- 15104 E Ridgeway Dr
- 15809 E Cholla Dr
- 11686 N Spotted Horse Way
