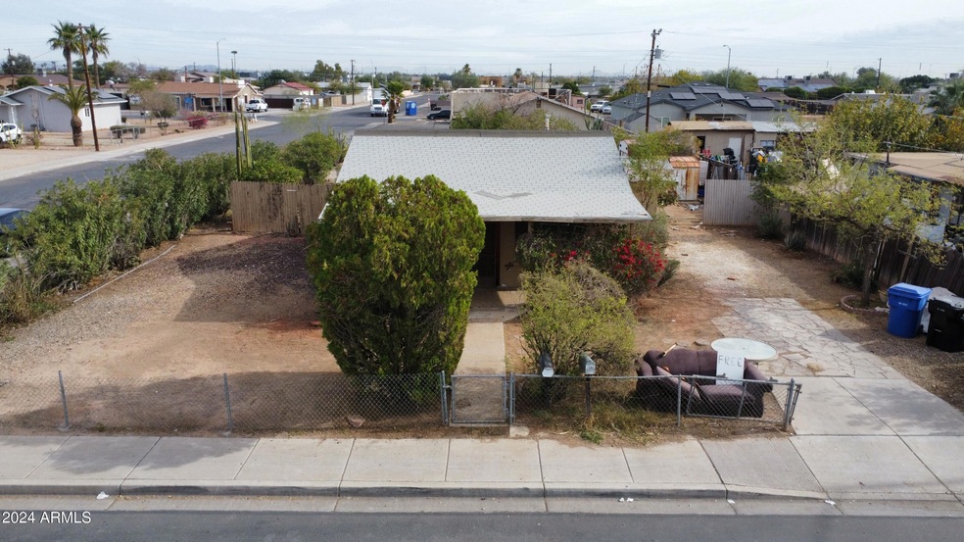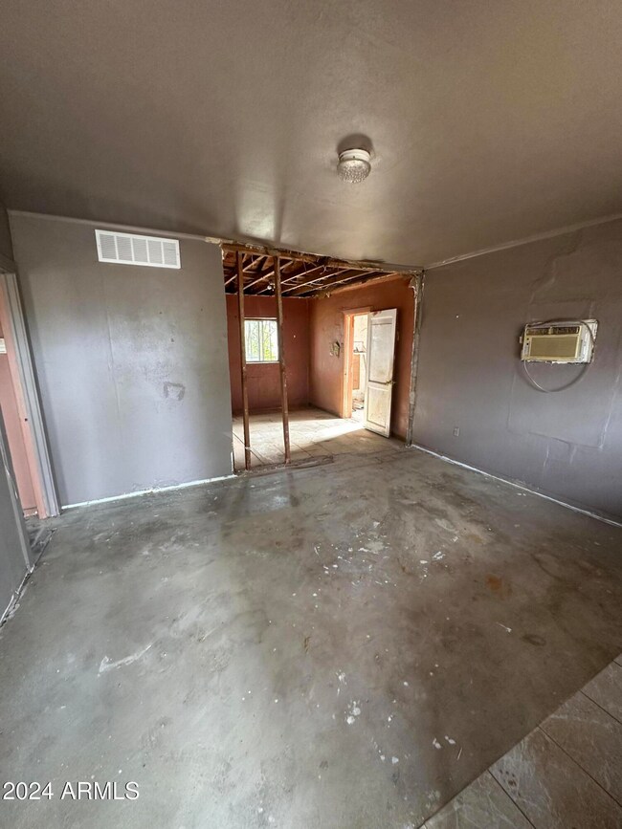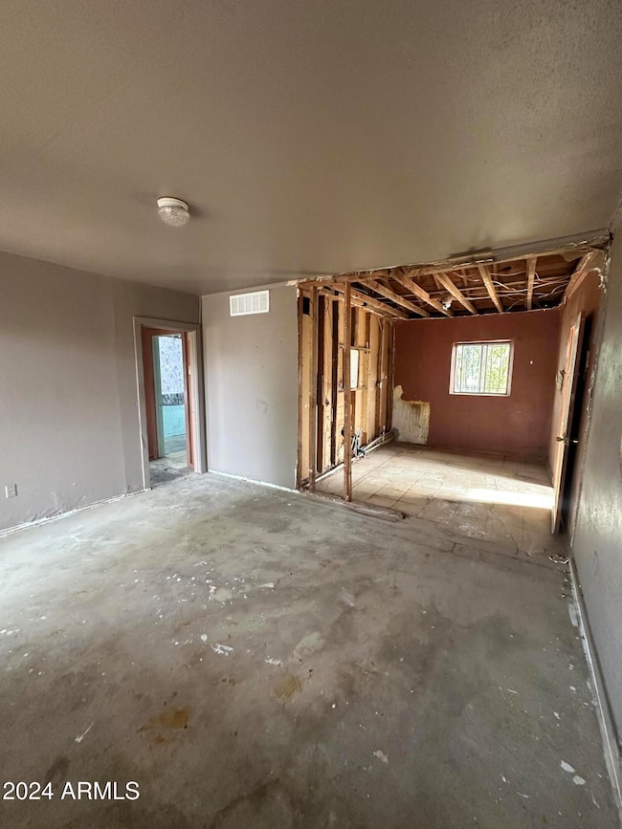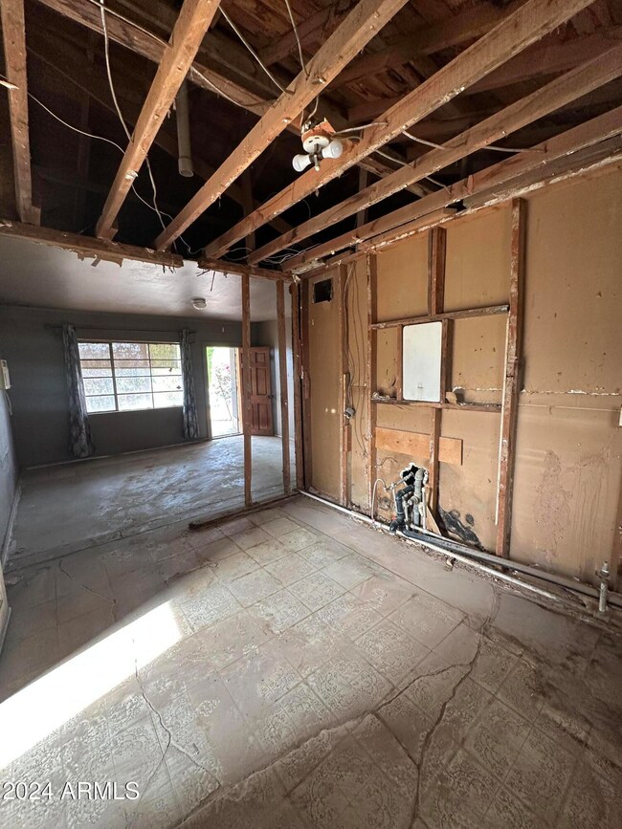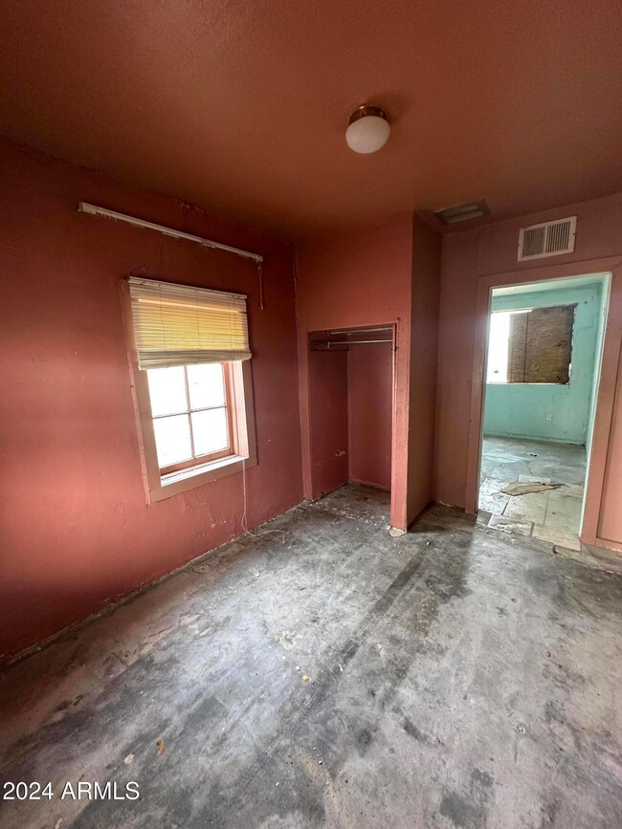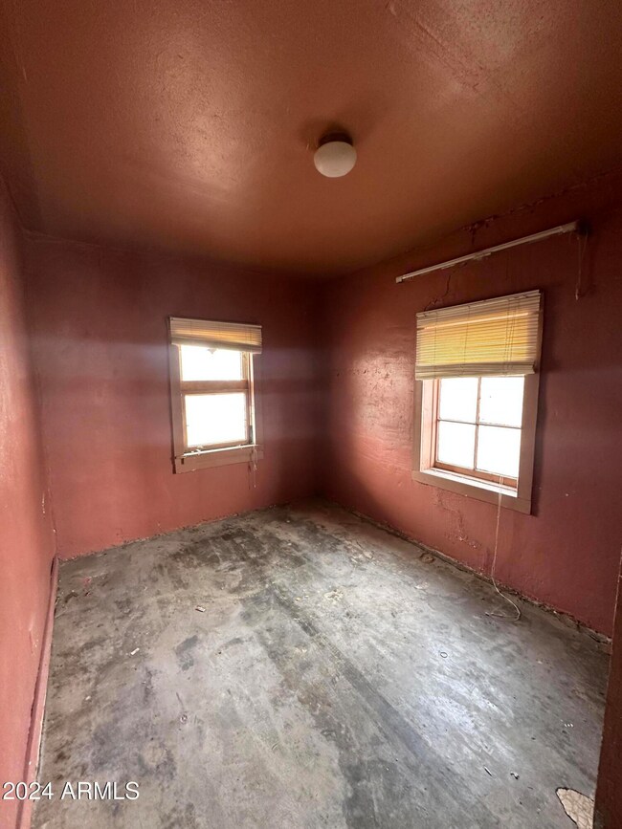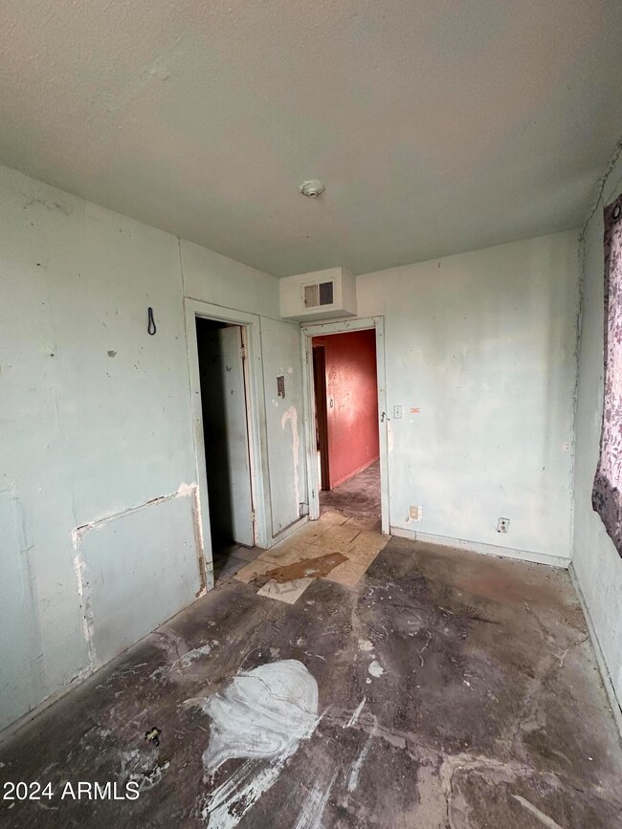
15445 N Verde St Surprise, AZ 85378
Surprise Heritage District Neighborhood
2
Beds
1
Bath
684
Sq Ft
10,050
Sq Ft Lot
Highlights
- RV Gated
- No HOA
- Cooling System Mounted To A Wall/Window
- Corner Lot
- Wood Frame Window
- Property is near a bus stop
About This Home
As of April 2025This charming 2-bedroom, 1-bath home sits on a spacious 10,000 sq. ft. lot—perfect for those looking for a great project! With plenty of room to expand or renovate, it's an incredible opportunity to customize and create your dream home. Don't miss out on this potential-filled property!
Home Details
Home Type
- Single Family
Est. Annual Taxes
- $478
Year Built
- Built in 1960 | Under Construction
Lot Details
- 10,050 Sq Ft Lot
- Wire Fence
- Corner Lot
Home Design
- Fixer Upper
- Wood Frame Construction
- Composition Roof
Interior Spaces
- 684 Sq Ft Home
- 1-Story Property
- Wood Frame Window
- Concrete Flooring
- Washer and Dryer Hookup
Bedrooms and Bathrooms
- 2 Bedrooms
- 1 Bathroom
Parking
- 1 Open Parking Space
- Side or Rear Entrance to Parking
- RV Gated
Location
- Property is near a bus stop
Schools
- Countryside Elementary School
- Dysart Middle School
- Dysart High School
Utilities
- Cooling System Mounted To A Wall/Window
- Heating Available
Community Details
- No Home Owners Association
- Association fees include no fees
- North El Mirage Plat 2 Subdivision
Listing and Financial Details
- Tax Lot 9
- Assessor Parcel Number 501-80-009
Map
Create a Home Valuation Report for This Property
The Home Valuation Report is an in-depth analysis detailing your home's value as well as a comparison with similar homes in the area
Home Values in the Area
Average Home Value in this Area
Property History
| Date | Event | Price | Change | Sq Ft Price |
|---|---|---|---|---|
| 04/01/2025 04/01/25 | Sold | $150,000 | -9.0% | $219 / Sq Ft |
| 02/21/2025 02/21/25 | Pending | -- | -- | -- |
| 02/06/2025 02/06/25 | Price Changed | $164,900 | -1.8% | $241 / Sq Ft |
| 01/28/2025 01/28/25 | Price Changed | $167,900 | -1.2% | $245 / Sq Ft |
| 12/05/2024 12/05/24 | Price Changed | $169,900 | -5.6% | $248 / Sq Ft |
| 11/27/2024 11/27/24 | For Sale | $179,900 | -- | $263 / Sq Ft |
Source: Arizona Regional Multiple Listing Service (ARMLS)
Tax History
| Year | Tax Paid | Tax Assessment Tax Assessment Total Assessment is a certain percentage of the fair market value that is determined by local assessors to be the total taxable value of land and additions on the property. | Land | Improvement |
|---|---|---|---|---|
| 2025 | $478 | $6,325 | -- | -- |
| 2024 | $471 | $6,024 | -- | -- |
| 2023 | $471 | $14,460 | $2,890 | $11,570 |
| 2022 | $466 | $10,380 | $2,070 | $8,310 |
| 2021 | $494 | $8,330 | $1,660 | $6,670 |
| 2020 | $488 | $6,980 | $1,390 | $5,590 |
| 2019 | $163 | $4,760 | $950 | $3,810 |
| 2018 | $160 | $3,360 | $670 | $2,690 |
| 2017 | $147 | $2,820 | $560 | $2,260 |
| 2016 | $142 | $2,220 | $440 | $1,780 |
| 2015 | $129 | $1,930 | $380 | $1,550 |
Source: Public Records
Mortgage History
| Date | Status | Loan Amount | Loan Type |
|---|---|---|---|
| Open | $135,000 | New Conventional |
Source: Public Records
Deed History
| Date | Type | Sale Price | Title Company |
|---|---|---|---|
| Warranty Deed | $150,000 | Teema Title & Escrow Agency | |
| Warranty Deed | $95,000 | Navi Title Agency | |
| Warranty Deed | $95,000 | Navi Title Agency | |
| Joint Tenancy Deed | -- | Us Life Title Company Of Az |
Source: Public Records
Similar Home in the area
Source: Arizona Regional Multiple Listing Service (ARMLS)
MLS Number: 6789056
APN: 501-80-009
Nearby Homes
- 15608 N Factory St Unit 15
- 12925 W Greenway Rd Unit 61
- 15801 1/2 N Jerry St
- 16021 N Verde St
- 12721 W Greenway Rd Unit 136
- 12721 W Greenway Rd Unit 11
- 12721 W Greenway Rd Unit 233
- 12721 W Greenway Rd Unit 224
- 12721 W Greenway Rd Unit 6
- 12721 W Greenway Rd Unit 133
- 12444 W Mandalay Ln
- 16101 N El Mirage Rd Unit 331
- 16101 N El Mirage Rd Unit 361
- 16101 N El Mirage Rd Unit 338
- 16101 N El Mirage Rd Unit 422
- 16101 N El Mirage Rd Unit 354
- 16101 N El Mirage Rd Unit 327
- 16101 N El Mirage Rd Unit 320
- 16101 N El Mirage Rd Unit 370
- 16101 N El Mirage Rd Unit 14
