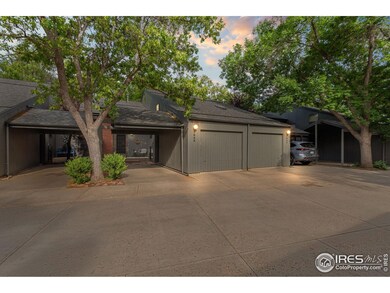
1545 48th St Boulder, CO 80303
Highlights
- City View
- Open Floorplan
- Cathedral Ceiling
- Eisenhower Elementary School Rated A
- Contemporary Architecture
- Home Office
About This Home
As of October 2024Motivated Seller. Beautiful two bedroom + office/bonus/ flex room TOWNHOME (not condo) with attached garage AND covered carport. Open and contemporary living, kitchen and dining areas with vaulted ceilings and sliding glass doors to the large back deck and steps to lower-level green space. The bonus room off the kitchen is ideal to be used as home office, third bedroom or guest space. The two bedrooms on the lower level are quiet and peaceful. See it today! ++ Ask about FREE first year low interest rate buy-down option through preferred lender and NO CHARGE for refinancing when rates drop ++ This home is conveniently located across Arapahoe Ave from Foothills Hospital and offers easy access to downtown, Pearl Street Mall, CU, trails, parks, coffee shops & restaurants! Surrounded by mature shading trees and lush landscaping. Radon mitigation system in place. New stainless kitchen appliances 11/23. Quick closing and possession possible.
Townhouse Details
Home Type
- Townhome
Est. Annual Taxes
- $2,979
Year Built
- Built in 1986
Lot Details
- 956 Sq Ft Lot
- West Facing Home
HOA Fees
- $403 Monthly HOA Fees
Parking
- 2 Car Attached Garage
- Garage Door Opener
Home Design
- Contemporary Architecture
- Wood Frame Construction
- Composition Roof
- Wood Siding
Interior Spaces
- 1,488 Sq Ft Home
- 2-Story Property
- Open Floorplan
- Cathedral Ceiling
- Ceiling Fan
- Double Pane Windows
- Window Treatments
- Living Room with Fireplace
- Dining Room
- Home Office
- City Views
Kitchen
- Eat-In Kitchen
- Electric Oven or Range
- Dishwasher
Flooring
- Carpet
- Laminate
Bedrooms and Bathrooms
- 2 Bedrooms
- Jack-and-Jill Bathroom
Laundry
- Laundry on lower level
- Dryer
- Washer
Outdoor Features
- Balcony
- Patio
Schools
- Eisenhower Elementary School
- Manhattan Middle School
- Fairview High School
Utilities
- Air Conditioning
- Baseboard Heating
Listing and Financial Details
- Assessor Parcel Number R0073519
Community Details
Overview
- Association fees include common amenities, trash, snow removal, ground maintenance, management, maintenance structure, hazard insurance
- Lattitude Forty Degrees Subdivision
Recreation
- Park
Map
Home Values in the Area
Average Home Value in this Area
Property History
| Date | Event | Price | Change | Sq Ft Price |
|---|---|---|---|---|
| 10/04/2024 10/04/24 | Sold | $590,000 | -1.5% | $397 / Sq Ft |
| 08/23/2024 08/23/24 | Price Changed | $599,000 | -2.6% | $403 / Sq Ft |
| 08/12/2024 08/12/24 | For Sale | $615,000 | +17.1% | $413 / Sq Ft |
| 12/23/2021 12/23/21 | Off Market | $525,000 | -- | -- |
| 09/21/2020 09/21/20 | Sold | $525,000 | 0.0% | $353 / Sq Ft |
| 08/16/2020 08/16/20 | For Sale | $525,000 | -- | $353 / Sq Ft |
Tax History
| Year | Tax Paid | Tax Assessment Tax Assessment Total Assessment is a certain percentage of the fair market value that is determined by local assessors to be the total taxable value of land and additions on the property. | Land | Improvement |
|---|---|---|---|---|
| 2024 | $2,979 | $34,498 | $11,691 | $22,807 |
| 2023 | $2,979 | $34,498 | $15,377 | $22,807 |
| 2022 | $2,884 | $31,053 | $11,301 | $19,752 |
| 2021 | $2,750 | $31,946 | $11,626 | $20,320 |
| 2020 | $2,199 | $32,418 | $10,010 | $22,408 |
| 2019 | $2,166 | $32,418 | $10,010 | $22,408 |
| 2018 | $1,935 | $29,520 | $11,808 | $17,712 |
| 2017 | $1,875 | $32,636 | $13,054 | $19,582 |
| 2016 | $1,484 | $25,106 | $10,030 | $15,076 |
| 2015 | $1,405 | $19,669 | $5,174 | $14,495 |
| 2014 | $985 | $19,669 | $5,174 | $14,495 |
Mortgage History
| Date | Status | Loan Amount | Loan Type |
|---|---|---|---|
| Open | $380,000 | New Conventional | |
| Previous Owner | $472,500 | New Conventional |
Deed History
| Date | Type | Sale Price | Title Company |
|---|---|---|---|
| Warranty Deed | $590,000 | 8Z Title | |
| Special Warranty Deed | $525,000 | 8Z Title | |
| Warranty Deed | $165,000 | -- | |
| Quit Claim Deed | -- | -- | |
| Warranty Deed | $106,000 | -- | |
| Deed | -- | -- |
Similar Homes in Boulder, CO
Source: IRES MLS
MLS Number: 1016296
APN: 1463332-11-022
- 1513 48th St Unit 7
- 1595 Macarthur Dr
- 1437 Cassin Ct
- 5275 Holmes Place
- 1523 Lodge Ln
- 5285 Gallatin Place
- 1011 Vivian Cir
- 1170 Monroe Dr Unit C
- 945 Waite Dr
- 5350 Pennsylvania Ave
- 1120 Monroe Dr Unit A
- 860 Waite Dr
- 3601 Arapahoe Ave Unit 422
- 3601 Arapahoe Ave Unit 226
- 3601 Arapahoe Ave Unit 102
- 3701 Arapahoe Ave Unit 304
- 3701 Arapahoe Ave Unit 309
- 3701 Arapahoe Ave Unit 106
- 3701 Arapahoe Ave Unit 318
- 790 Mohawk Dr






