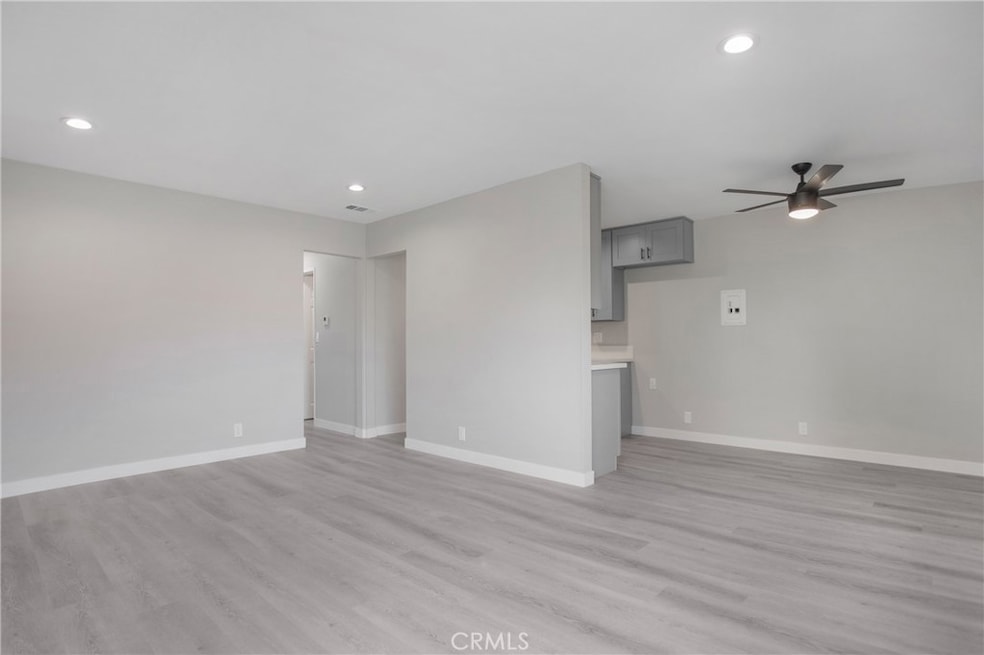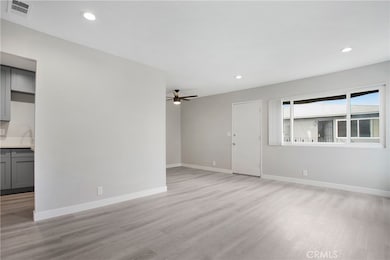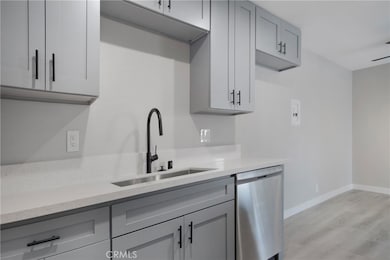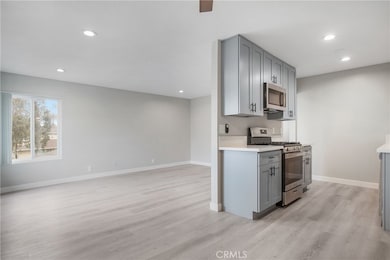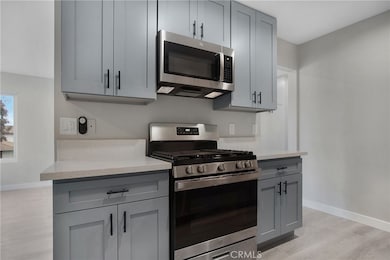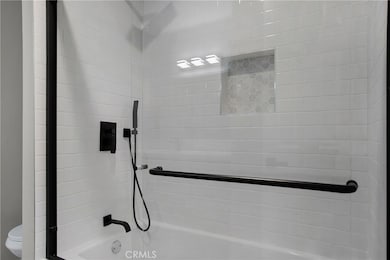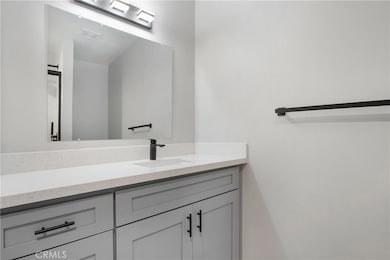1545 Coriander Dr Costa Mesa, CA 92626
Mesa Verde NeighborhoodHighlights
- Craftsman Architecture
- Quartz Countertops
- Bathtub with Shower
- California Elementary School Rated A
- No HOA
- Patio
About This Home
Located in the very desirable Mesa Verde neighborhood of Costa Mesa is 1545 Coriander Drive. This bright and spacious 2 bedroom 2 bath unit features new flooring, new large windows, gray shaker cabinets, quartz countertops, large tile showers, Central Air Conditioning and Heating, and much more! Easy freeway access and close to amazing restaurants this quadraplex has it all! One garage space is included with Unit. The unit layout may not be exactly the same for available units.
Property Details
Home Type
- Multi-Family
Year Built
- Built in 1965
Lot Details
- 8,086 Sq Ft Lot
- Two or More Common Walls
- Density is 2-5 Units/Acre
Parking
- 1 Car Garage
Home Design
- Craftsman Architecture
- Quadruplex
Interior Spaces
- 1,000 Sq Ft Home
- 2-Story Property
- Ceiling Fan
- Living Room
- Dining Room
- Vinyl Flooring
- Laundry Room
Kitchen
- Gas Oven
- Gas Range
- Microwave
- Dishwasher
- Quartz Countertops
- Disposal
Bedrooms and Bathrooms
- 2 Main Level Bedrooms
- 2 Full Bathrooms
- Quartz Bathroom Countertops
- Bathtub with Shower
- Walk-in Shower
- Exhaust Fan In Bathroom
Outdoor Features
- Patio
- Exterior Lighting
Utilities
- Central Heating and Cooling System
- Standard Electricity
- TV Antenna
Additional Features
- Accessible Parking
- Energy-Efficient Appliances
Listing and Financial Details
- Security Deposit $2,895
- Rent includes gardener, sewer, trash collection, water
- 12-Month Minimum Lease Term
- Available 6/15/23
- Tax Lot 1504
- Tax Tract Number 5475
- Assessor Parcel Number 13949217
Community Details
Overview
- No Home Owners Association
- 4 Units
Amenities
- Laundry Facilities
Pet Policy
- Limit on the number of pets
- Pet Size Limit
- Pet Deposit $500
- Dogs and Cats Allowed
- Breed Restrictions
Map
Source: California Regional Multiple Listing Service (CRMLS)
MLS Number: OC25062468
APN: 139-492-17
- 3123 Cinnamon Ave
- 3182 Chemin de Fer Way
- 3133 Coral Ave
- 3119 Gibraltar Ave
- 2976 Royal Palm Dr
- 3140 Sumatra Place
- 1641 Labrador Dr
- 3104 Samoa Place
- 1651 Baker St
- 3252 Michigan Ave
- 1727 Labrador Dr
- 3269 Colorado Ln
- 1608 Elm Ave
- 1693 Samar Dr
- 1704 Samar Dr
- 1147 Charleston St
- 1867 Samar Dr
- 3005 Club House Cir
- 3312 Alabama Cir
- 3332 Alabama Cir
