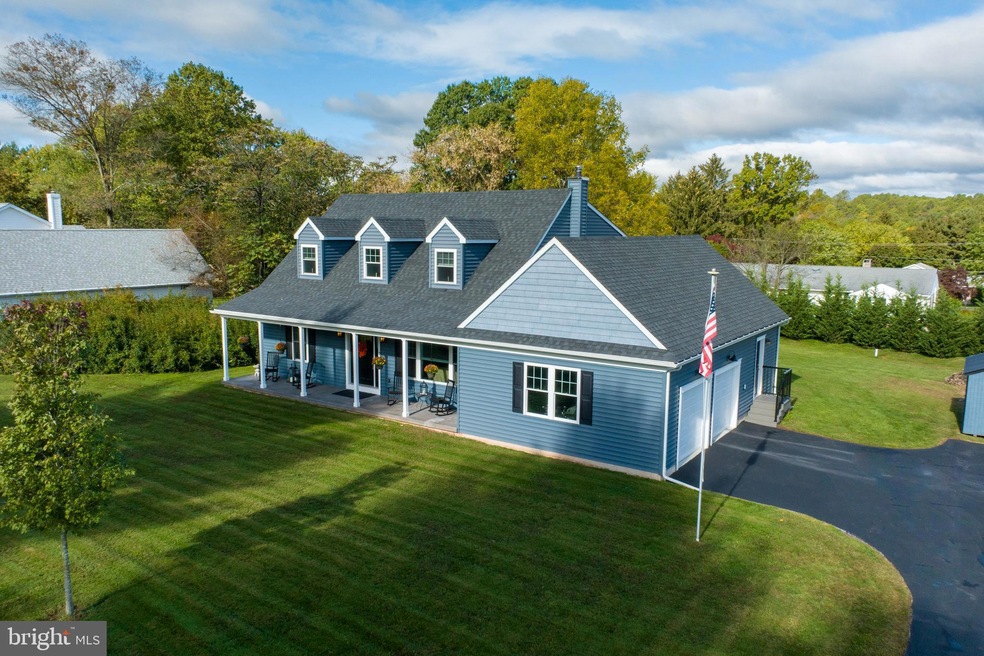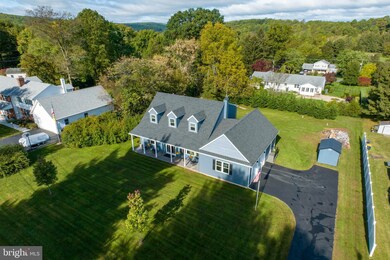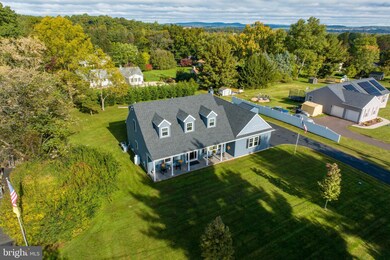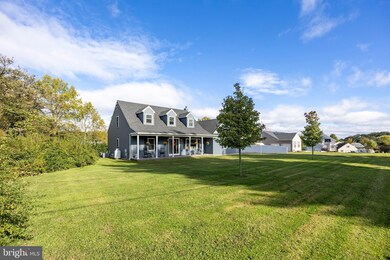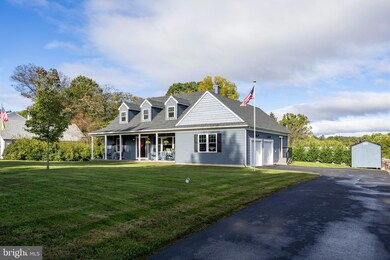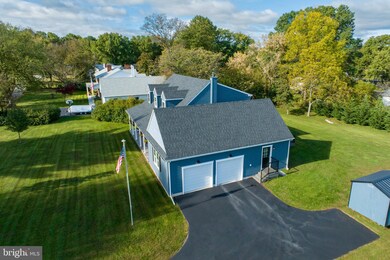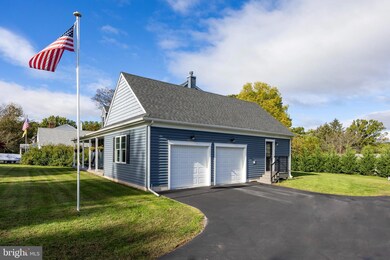
1545 Glenmar Dr Pottstown, PA 19465
Highlights
- Open Floorplan
- Wood Burning Stove
- No HOA
- Cape Cod Architecture
- Main Floor Bedroom
- Upgraded Countertops
About This Home
As of January 2024Welcome to 1545 Glenmar Drive! A beautiful well built custom cape in Northern Chester County nestled on seldom traveled side street in North Coventry Township. Optimally designed with one floor living in mind this could be your forever home! This practically new 4 or 5 bedroom 3 1/2 bath home was built for all seasons! Summer evenings are a breeze on shaded front porch. Level, practically private backyard is perfect for an in-ground pool right off the sturdy trex deck. Already equipped with electric fence for your pets. You will look forward to getting home on Fall and Winter nights to cozy up next to the wood burning insert! This feature creates a warm and inviting atmosphere that also saves money on heating costs. The entire 1st floor has 9 ft ceilings and gathering areas are open for entertaining. The majority of the home has carefree neutral flooring highlighted by distinctive stately black doors. Enter through side door or garage to find an office or large functional mudroom where laundry closet is located. The kitchen has granite countertops with complimenting tile backsplash, refrigerator with door in door and water/ice dispenser, built in microwave/range combo, cook top with retracting fan, double sink, pantry, 42" cabinets and spacious area for dining. The living room has custom built in bookshelves with storage on both sides of fireplace. Down the hall are 2 bedrooms that share a full bath with double sinks, shower stall and storage closet. The larger 1st floor bedroom has a huge walk-in closet. The sunlight drenched stairs lead you to 3 more bedrooms. One currently used for 2nd office, but could easily be converted back to bedroom. The primary bedroom has a walk-in closet and ensuite bath with tiled shower and double sink with extra long vanity. Completing this level is another full bath with tub/shower. Need more space....9 foot poured concrete walls in basement allow for 8 foot finished ceilings. There is a section of the basement that is already finished for exercise room and includes surrounding closets for tons of storage. Public water. Public Sewer. No HOA. Make use of the neighborhood walking/biking trails and pond. All this located close to shopping, schools and commute to major highways. In the award winning Owen J Roberts SD. Schedule your tour today. Sellers are PA licensed Realtors. Showings to begin 10/26
Last Agent to Sell the Property
Realty One Group Restore - Collegeville License #RS274850

Home Details
Home Type
- Single Family
Est. Annual Taxes
- $6,106
Year Built
- Built in 2017
Lot Details
- 0.64 Acre Lot
- East Facing Home
- Electric Fence
- Level Lot
- Property is in excellent condition
Parking
- 2 Car Direct Access Garage
- 4 Driveway Spaces
- Side Facing Garage
- Garage Door Opener
- On-Street Parking
Home Design
- Cape Cod Architecture
- Poured Concrete
- Vinyl Siding
- Concrete Perimeter Foundation
Interior Spaces
- 2,500 Sq Ft Home
- Property has 2 Levels
- Open Floorplan
- Built-In Features
- Ceiling Fan
- Wood Burning Stove
- Wood Burning Fireplace
- Self Contained Fireplace Unit Or Insert
- Living Room
- Den
- Carpet
- Laundry on main level
Kitchen
- Self-Cleaning Oven
- Built-In Range
- Built-In Microwave
- Dishwasher
- Upgraded Countertops
- Disposal
Bedrooms and Bathrooms
- En-Suite Primary Bedroom
- En-Suite Bathroom
- Walk-In Closet
- Bathtub with Shower
- Walk-in Shower
Partially Finished Basement
- Basement Fills Entire Space Under The House
- Interior and Exterior Basement Entry
Outdoor Features
- Shed
Utilities
- Forced Air Heating and Cooling System
- Heating System Powered By Leased Propane
- Electric Water Heater
Community Details
- No Home Owners Association
Listing and Financial Details
- Tax Lot 0021.3400
- Assessor Parcel Number 17-07 -0021.3400
Map
Home Values in the Area
Average Home Value in this Area
Property History
| Date | Event | Price | Change | Sq Ft Price |
|---|---|---|---|---|
| 01/03/2024 01/03/24 | Sold | $625,000 | +4.2% | $250 / Sq Ft |
| 10/28/2023 10/28/23 | Pending | -- | -- | -- |
| 10/26/2023 10/26/23 | For Sale | $600,000 | -- | $240 / Sq Ft |
Tax History
| Year | Tax Paid | Tax Assessment Tax Assessment Total Assessment is a certain percentage of the fair market value that is determined by local assessors to be the total taxable value of land and additions on the property. | Land | Improvement |
|---|---|---|---|---|
| 2024 | $6,193 | $146,220 | $34,720 | $111,500 |
| 2023 | $6,106 | $146,220 | $34,720 | $111,500 |
| 2022 | $5,981 | $146,220 | $34,720 | $111,500 |
| 2021 | $5,876 | $146,220 | $34,720 | $111,500 |
| 2020 | $5,728 | $146,220 | $34,720 | $111,500 |
| 2019 | $5,623 | $146,220 | $34,720 | $111,500 |
| 2018 | $5,472 | $146,220 | $34,720 | $111,500 |
| 2017 | $1,023 | $28,070 | $28,070 | $0 |
| 2016 | $864 | $28,070 | $28,070 | $0 |
| 2015 | $864 | $28,070 | $28,070 | $0 |
| 2014 | $864 | $28,070 | $28,070 | $0 |
Mortgage History
| Date | Status | Loan Amount | Loan Type |
|---|---|---|---|
| Open | $400,000 | New Conventional | |
| Previous Owner | $103,000 | Credit Line Revolving | |
| Previous Owner | $149,800 | New Conventional | |
| Previous Owner | $150,000 | New Conventional |
Deed History
| Date | Type | Sale Price | Title Company |
|---|---|---|---|
| Deed | $625,000 | None Listed On Document | |
| Deed | $60,000 | None Available | |
| Interfamily Deed Transfer | -- | None Available |
Similar Homes in Pottstown, PA
Source: Bright MLS
MLS Number: PACT2053992
APN: 17-007-0021.3400
- 1004 Marshall Dr
- 1820 Chestnut Hill Rd
- 1241 Sheep Hill Rd
- 1372 Laurelwood Rd
- 1660 Saint Peters Rd
- 1845 Evans Rd
- 1329 S Hanover St
- 1440 Valley View Rd Unit 1B
- 1440 Valley View Rd Unit 1A
- 1198 Chestershire Place
- 876 W Cedarville Rd Unit 1C
- 876 W Cedarville Rd Unit 1B
- 876 W Cedarville Rd Unit 1A
- 876 W Cedarville Rd
- 1017 Scholl Rd
- 2880 Chestnut Hill Rd
- 383 W Cedarville Rd
- 206 Coventry Pointe Ln
- 1546 Unionville Rd
- 1305 Coventry Pointe Ln
