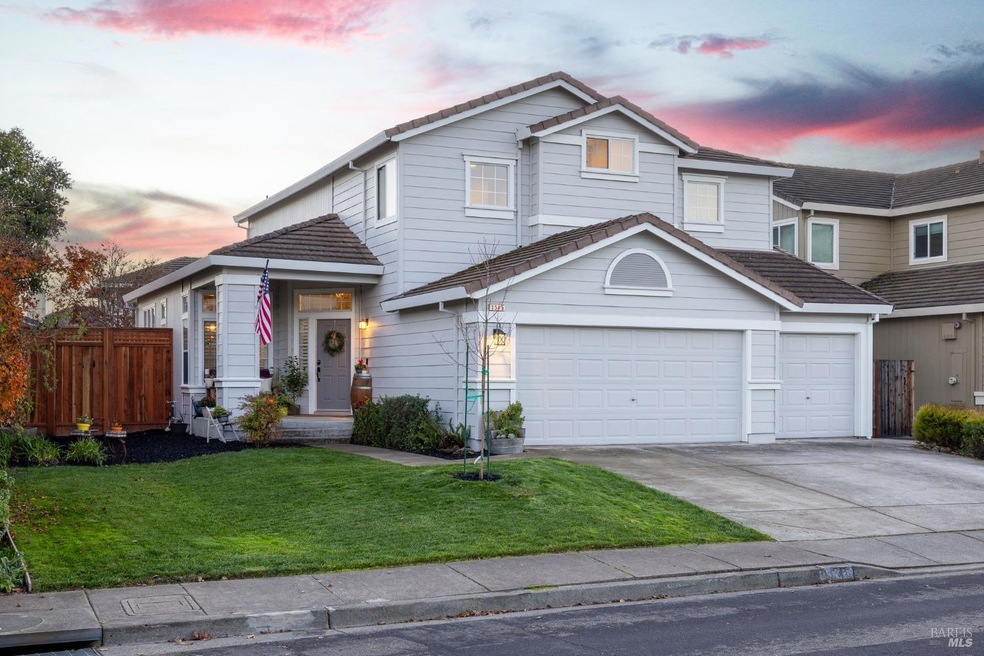
1545 Magnolia Ave Rohnert Park, CA 94928
Highlights
- 3 Car Attached Garage
- Bathroom on Main Level
- Central Heating and Cooling System
- Low Maintenance Yard
- Landscaped
- Dining Room
About This Home
As of January 2025Welcome to 1545 Magnolia! This beautifully updated 3 Bed | 2.5 Bath home is located in the desirable M-Section neighborhood of Rohnert Park. This spacious 2,416 sqft home features a loft, perfect for a home office, extra living space, or easy 4th bedroom conversion. The remodeled kitchen is a true highlight, offering modern finishes, stainless steel appliances, and a built in bar. The low-maintenance backyard is designed for relaxation and hosting guests, with a built-in outdoor kitchen, elegant paver stone patio, and ample space. Seller Owned Solar. Conveniently located near shopping, dining, parks, schools and easy access to major roads and highways, this home offers the perfect balance of comfort and convenience. Welcome Home!
Home Details
Home Type
- Single Family
Est. Annual Taxes
- $9,690
Year Built
- Built in 1998
Lot Details
- 6,055 Sq Ft Lot
- Landscaped
- Low Maintenance Yard
Parking
- 3 Car Attached Garage
Interior Spaces
- 2,416 Sq Ft Home
- 2-Story Property
- Ceiling Fan
- Wood Burning Fireplace
- Family Room
- Living Room with Fireplace
- Dining Room
- Washer and Dryer Hookup
Bedrooms and Bathrooms
- 3 Bedrooms
- Primary Bedroom Upstairs
- Bathroom on Main Level
Utilities
- Central Heating and Cooling System
Listing and Financial Details
- Assessor Parcel Number 047-600-012-000
Map
Home Values in the Area
Average Home Value in this Area
Property History
| Date | Event | Price | Change | Sq Ft Price |
|---|---|---|---|---|
| 01/29/2025 01/29/25 | Sold | $935,000 | +3.9% | $387 / Sq Ft |
| 01/07/2025 01/07/25 | For Sale | $899,950 | +10.4% | $372 / Sq Ft |
| 11/02/2021 11/02/21 | Sold | $815,000 | 0.0% | $337 / Sq Ft |
| 10/25/2021 10/25/21 | Pending | -- | -- | -- |
| 10/07/2021 10/07/21 | For Sale | $815,000 | -- | $337 / Sq Ft |
Tax History
| Year | Tax Paid | Tax Assessment Tax Assessment Total Assessment is a certain percentage of the fair market value that is determined by local assessors to be the total taxable value of land and additions on the property. | Land | Improvement |
|---|---|---|---|---|
| 2023 | $9,690 | $831,300 | $331,500 | $499,800 |
| 2022 | $9,577 | $815,000 | $325,000 | $490,000 |
| 2021 | $4,667 | $393,070 | $137,584 | $255,486 |
| 2020 | $4,734 | $389,041 | $136,174 | $252,867 |
| 2019 | $4,671 | $381,413 | $133,504 | $247,909 |
| 2018 | $4,580 | $373,936 | $130,887 | $243,049 |
| 2017 | $4,501 | $366,605 | $128,321 | $238,284 |
| 2016 | $4,313 | $359,417 | $125,805 | $233,612 |
| 2015 | $4,207 | $354,019 | $123,916 | $230,103 |
| 2014 | $4,175 | $347,085 | $121,489 | $225,596 |
Mortgage History
| Date | Status | Loan Amount | Loan Type |
|---|---|---|---|
| Open | $736,000 | New Conventional | |
| Previous Owner | $652,000 | New Conventional | |
| Previous Owner | $384,533 | New Conventional | |
| Previous Owner | $125,000 | Credit Line Revolving | |
| Previous Owner | $480,000 | Unknown | |
| Previous Owner | $203,000 | Unknown | |
| Previous Owner | $114,000 | Stand Alone Second | |
| Previous Owner | $123,000 | No Value Available |
Deed History
| Date | Type | Sale Price | Title Company |
|---|---|---|---|
| Grant Deed | $935,000 | North Coast Title | |
| Grant Deed | $815,000 | North Coast Title Co | |
| Partnership Grant Deed | $271,500 | North American Title Co |
Similar Homes in the area
Source: Bay Area Real Estate Information Services (BAREIS)
MLS Number: 324113585
APN: 047-600-012
- 9105 Camino Colegio
- 9105 Camino Colegio
- 9105 Camino Colegio
- 9105 Camino Colegio
- 9105 Camino Colegio
- 9105 Camino Colegio
- 9105 Camino Colegio
- 9105 Camino Colegio
- 9105 Camino Colegio
- 1413 Montana Place
- 9037 Camino Colegio
- 9033 Camino Colegio
- 9029 Camino Colegio
- 9021 Camino Colegio
- 9017 Camino Colegio
- 9013 Camino Colegio
- 116 Wellness Way
- 120 Wellness Way
- 9005 Camino Colegio
- 1336 Waldorf Ln
