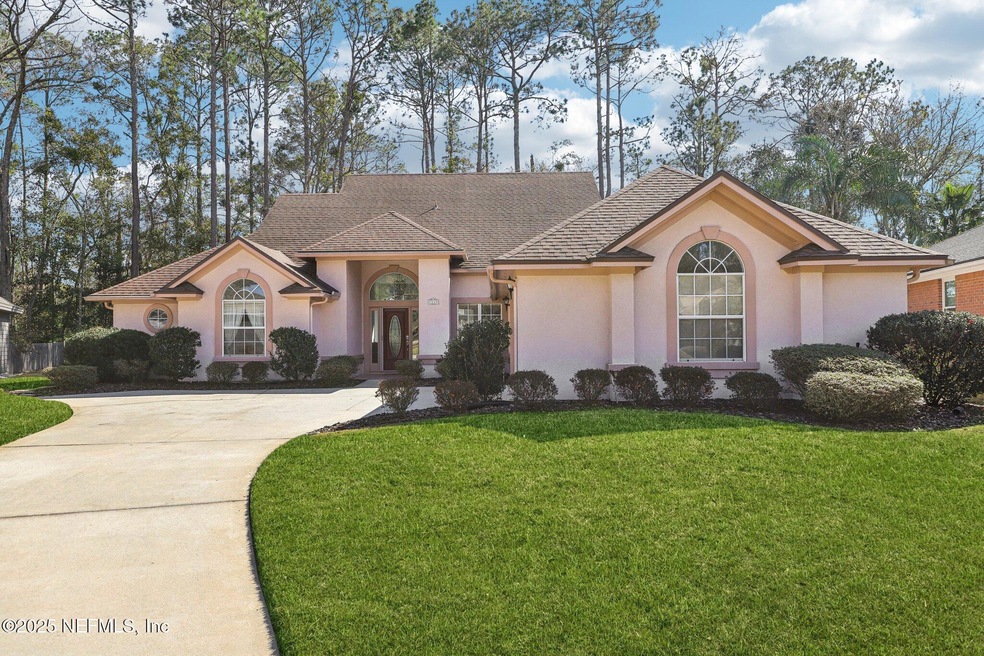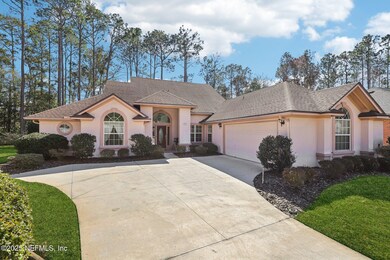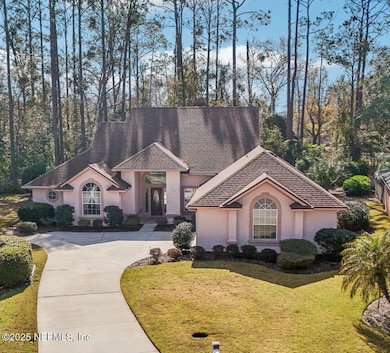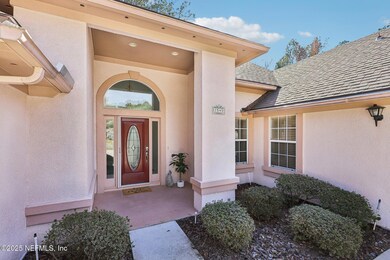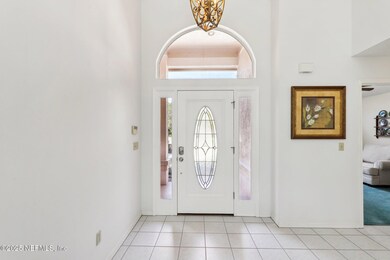
1545 Marsh Rabbit Way Fleming Island, FL 32003
Estimated payment $3,062/month
Highlights
- Gated with Attendant
- Clubhouse
- Vaulted Ceiling
- Robert M. Paterson Elementary School Rated A
- Wooded Lot
- Traditional Architecture
About This Home
One owner home on a cul de sac in the sought-after gated community of Pace Island, where you not only purchase a home, but also a secure neighborhood complete with an array of amenities to enjoy. The open plan includes a generous sized kitchen for the family chef to create meals plus a wood burning fireplace in the family room for cozy family gatherings. There is a large primary bedroom and en-suite bathroom making a desired retreat at the end of the day. In the back yard, you will discover a screened lanai and private back yard area perfect for entertaining, outdoor grilling or peaceful mornings with a book and coffee in hand. Curb appeal is a 10+ with courtyard entry and a 2 car garage that has additional storage space. The lifestyle provides a great combination of privacy and accessibility with go anywhere in minutes convenience to Fleming Island schools, restaurants and shops, plus just a few miles from I295. Schedule your private tour today or feel free to reach out for more information. Transferrable termite bond in place through February 2026.
Home Details
Home Type
- Single Family
Est. Annual Taxes
- $2,752
Year Built
- Built in 1991
Lot Details
- 0.26 Acre Lot
- Cul-De-Sac
- Wooded Lot
HOA Fees
- $182 Monthly HOA Fees
Parking
- 2 Car Attached Garage
Home Design
- Traditional Architecture
- Shingle Roof
- Stucco
Interior Spaces
- 2,258 Sq Ft Home
- 1-Story Property
- Vaulted Ceiling
- Ceiling Fan
- 1 Fireplace
- Entrance Foyer
- Screened Porch
- Security Gate
Kitchen
- Eat-In Kitchen
- Electric Oven
- Electric Cooktop
- Dishwasher
- Disposal
Flooring
- Carpet
- Tile
Bedrooms and Bathrooms
- 4 Bedrooms
- Split Bedroom Floorplan
- Walk-In Closet
- Jack-and-Jill Bathroom
- 3 Full Bathrooms
- Bathtub With Separate Shower Stall
Laundry
- Dryer
- Front Loading Washer
Utilities
- Central Heating and Cooling System
- Electric Water Heater
Listing and Financial Details
- Assessor Parcel Number 28042601315300305
Community Details
Overview
- Pace Island HOA, Phone Number (904) 276-2650
- Pace Island Subdivision
Recreation
- Tennis Courts
- Community Basketball Court
- Jogging Path
Additional Features
- Clubhouse
- Gated with Attendant
Map
Home Values in the Area
Average Home Value in this Area
Tax History
| Year | Tax Paid | Tax Assessment Tax Assessment Total Assessment is a certain percentage of the fair market value that is determined by local assessors to be the total taxable value of land and additions on the property. | Land | Improvement |
|---|---|---|---|---|
| 2024 | $2,658 | $204,083 | -- | -- |
| 2023 | $2,658 | $198,139 | $0 | $0 |
| 2022 | $2,530 | $192,368 | $0 | $0 |
| 2021 | $2,518 | $186,766 | $0 | $0 |
| 2020 | $2,433 | $184,188 | $0 | $0 |
| 2019 | $2,396 | $180,047 | $0 | $0 |
| 2018 | $2,200 | $176,690 | $0 | $0 |
| 2017 | $2,195 | $173,056 | $0 | $0 |
| 2016 | $2,191 | $169,497 | $0 | $0 |
| 2015 | $2,248 | $168,319 | $0 | $0 |
| 2014 | $2,191 | $166,983 | $0 | $0 |
Property History
| Date | Event | Price | Change | Sq Ft Price |
|---|---|---|---|---|
| 03/11/2025 03/11/25 | Price Changed | $475,000 | -3.1% | $210 / Sq Ft |
| 03/05/2025 03/05/25 | For Sale | $490,000 | 0.0% | $217 / Sq Ft |
| 03/05/2025 03/05/25 | Off Market | $490,000 | -- | -- |
| 02/03/2025 02/03/25 | For Sale | $490,000 | -- | $217 / Sq Ft |
Deed History
| Date | Type | Sale Price | Title Company |
|---|---|---|---|
| Gift Deed | -- | Attorney |
Similar Homes in Fleming Island, FL
Source: realMLS (Northeast Florida Multiple Listing Service)
MLS Number: 2068197
APN: 28-04-26-013153-003-05
- 1561 Royal Fern Ln
- 1411 Dahoon Way
- 1814 Royal Fern Ln
- 1806 Royal Fern Ln
- 1600 Chain Fern Way
- 1447 Walnut Creek Dr
- 1494 Walnut Creek Dr
- 1952 Bluebonnet Way
- 1536 Walnut Creek Dr
- 1924 Holmes Cir
- 1734 Fiddlers Ridge Dr
- 1563 Lake Bend Place
- 1571 Sandy Springs Dr
- 1581 Sandy Springs Dr
- 4579 Austrian Ct
- 4635 Pine Ave
- 1902 Salt Myrtle Ln
- 1333 S Shore Dr
- 1638 Sandy Springs Dr
- 560 Los Palmas Dr
