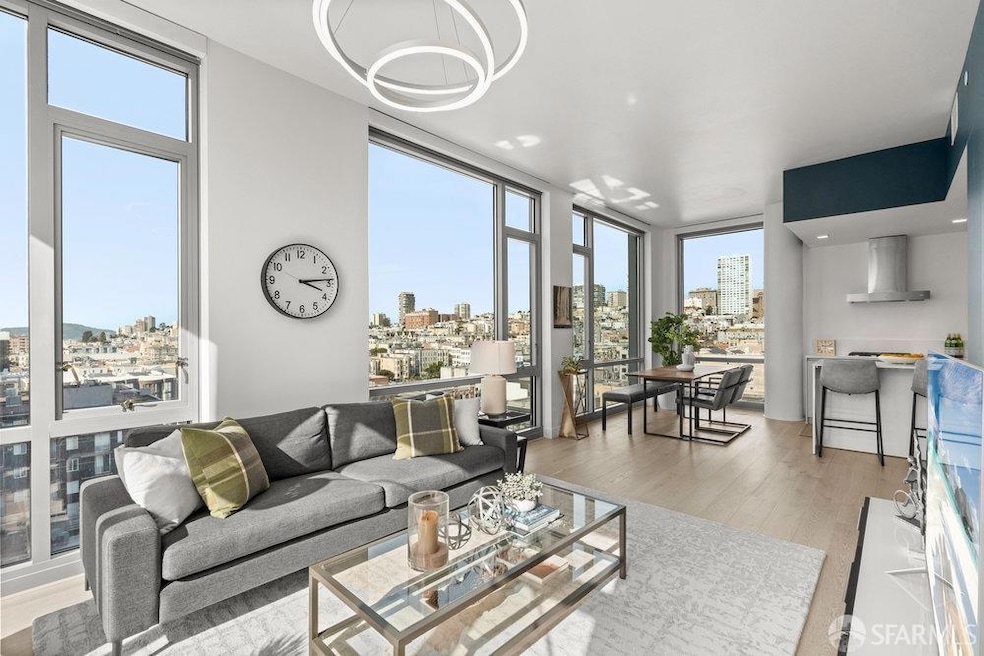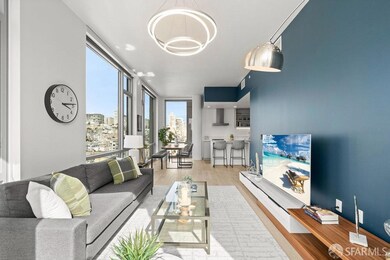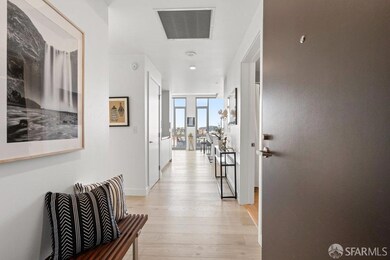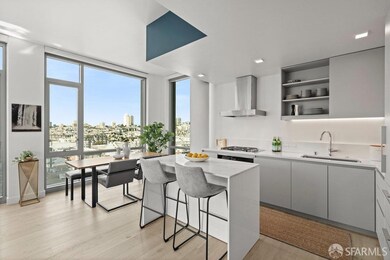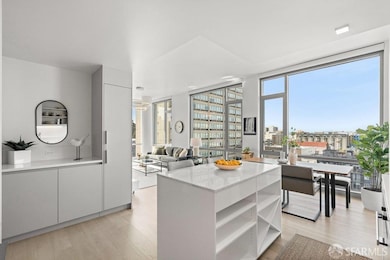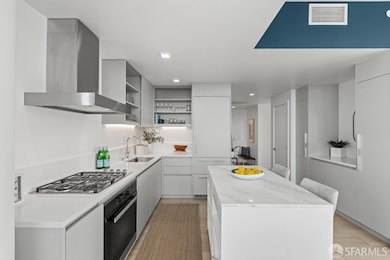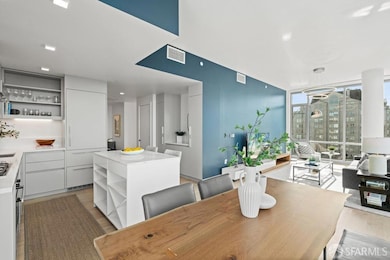
The Austin 1545 Pine St Unit 1107 San Francisco, CA 94109
Van Ness/Civic Center NeighborhoodEstimated payment $11,232/month
Highlights
- Views of Sutro Tower
- 2-minute walk to Van Ness And California
- 0.33 Acre Lot
- Marina Middle School Rated A-
- Rooftop Deck
- Wood Flooring
About This Home
Prepare to be captivated by the breathtaking views of SF's finest landscapes including Russian Hill & Angel Island. Nestled at the crossroads of the Lower Pacific Heights & Nob Hill, The Austin offers a luxurious retreat in the heart of the city. Unit 1107, an exceptional residence just one floor below the penthouse, boasts one of the building's best floor plans, 11-foot ceilings & wrap around unobstructed 180-degree views. Three walls of floor-to-ceiling windows envelop the living & dining areas with natural light. European chef's kitchen features designer cabinetry & top-of-the-line appliances such as a built-in Liebherr fridge, Miele cooktop & oven, Zephyr hood & Bosch dishwasher. Both bedrooms are spacious & bright with floor-to-ceiling windows & walk-in closets. Spa-like bathrooms are adorned with designer tiles & Hansgrohe fixtures. Other features include central A/C, wide plank oak floors, in-unit laundry, automated designer blinds in every room & 1 premium deeded parking spot. Residents enjoy amenities such as designer lobby lounge, 24/7 front desk, elevators, roof deck with panoramic views & BBQ area, outdoor garden lounge, pet spa & bike storage. With a Walk Score of 99, you're moments away from public transport, restaurants, coffee shops, grocery stores, parks & more.
Open House Schedule
-
Saturday, April 26, 20252:00 to 4:00 pm4/26/2025 2:00:00 PM +00:004/26/2025 4:00:00 PM +00:00Add to Calendar
-
Sunday, April 27, 202511:00 am to 1:00 pm4/27/2025 11:00:00 AM +00:004/27/2025 1:00:00 PM +00:00Add to Calendar
Property Details
Home Type
- Condominium
Est. Annual Taxes
- $21,656
Year Built
- Built in 2017
HOA Fees
- $1,333 Monthly HOA Fees
Property Views
- Bay
- Sutro Tower
Interior Spaces
- 2 Full Bathrooms
- 1,132 Sq Ft Home
- Wood Flooring
Laundry
- Laundry closet
- Stacked Washer and Dryer
Parking
- 1 Car Garage
- Side by Side Parking
- Garage Door Opener
- Parking Fee
- $132 Parking Fee
Utilities
- Central Air
Listing and Financial Details
- Assessor Parcel Number 0667-142
Community Details
Overview
- Association fees include common areas, door person, elevator, insurance, ground maintenance, sewer, trash, water
- 103 Units
- High-Rise Condominium
Amenities
- Community Barbecue Grill
Map
About The Austin
Home Values in the Area
Average Home Value in this Area
Tax History
| Year | Tax Paid | Tax Assessment Tax Assessment Total Assessment is a certain percentage of the fair market value that is determined by local assessors to be the total taxable value of land and additions on the property. | Land | Improvement |
|---|---|---|---|---|
| 2024 | $21,656 | $1,779,248 | $1,067,549 | $711,699 |
| 2023 | $21,332 | $1,744,362 | $1,046,617 | $697,745 |
| 2022 | $20,931 | $1,710,160 | $1,026,096 | $684,064 |
| 2021 | $20,561 | $1,676,628 | $1,005,977 | $670,651 |
| 2020 | $20,649 | $1,659,437 | $995,662 | $663,775 |
| 2019 | $19,940 | $1,626,900 | $976,140 | $650,760 |
Property History
| Date | Event | Price | Change | Sq Ft Price |
|---|---|---|---|---|
| 03/28/2025 03/28/25 | For Sale | $1,450,000 | -- | $1,281 / Sq Ft |
Deed History
| Date | Type | Sale Price | Title Company |
|---|---|---|---|
| Grant Deed | $1,595,000 | Chicago Title Co |
Similar Homes in San Francisco, CA
Source: San Francisco Association of REALTORS® MLS
MLS Number: 425021906
APN: 0667-142
- 1545 Pine St Unit 1107
- 1545 Pine St Unit 204
- 1545 Pine St Unit 1003
- 1433 Bush St Unit 702
- 1635 California St Unit 61
- 81 Frank Norris St Unit 301
- 81 Frank Norris St Unit 701
- 1405 Van Ness Ave
- 1238 Sutter St Unit 401
- 1238 Sutter St Unit 602
- 1238 Sutter St Unit 303
- 1688 Pine St Unit E1209
- 1688 Pine St Unit 101
- 1201 Sutter St Unit 505
- 1201 Sutter St Unit 310
- 1318 Larkin St
- 1450 Franklin St Unit 501
- 1499 California St
- 1 Daniel Burnham Ct Unit 407
- 1 Daniel Burnham Ct Unit 520
