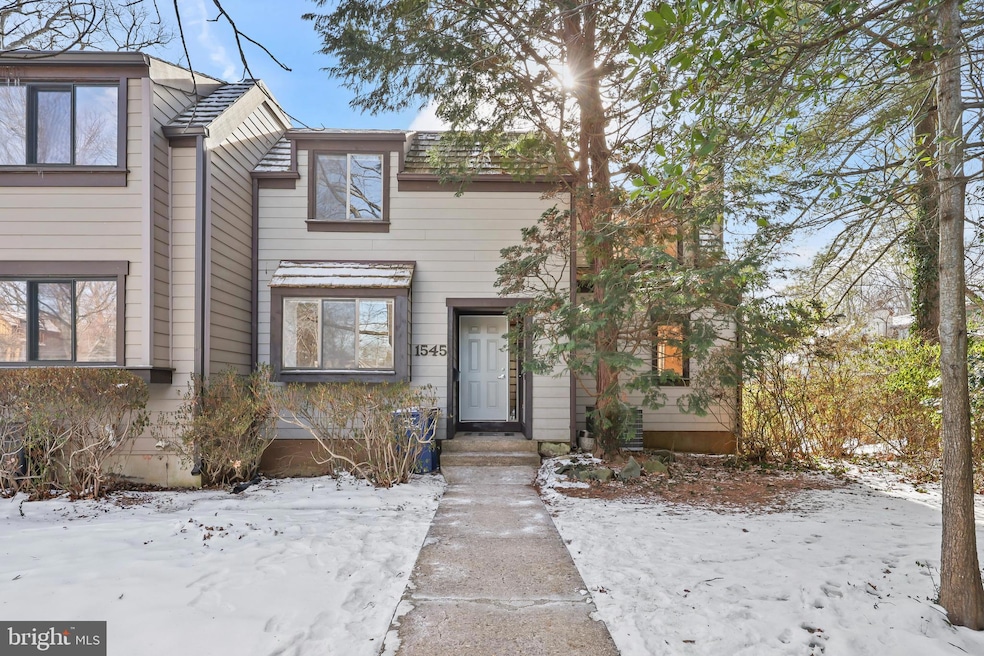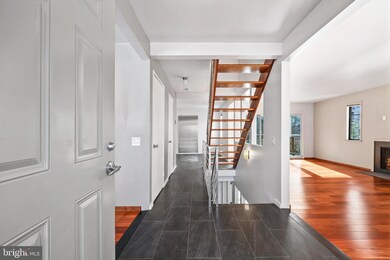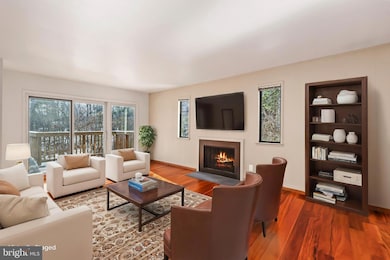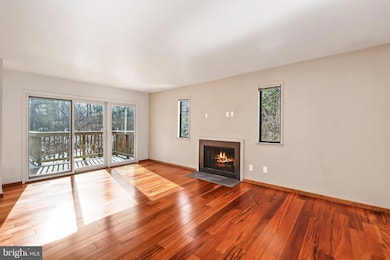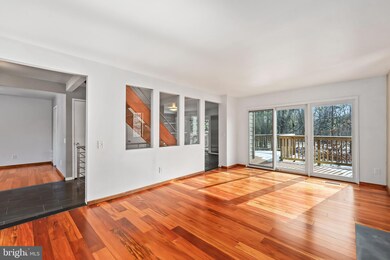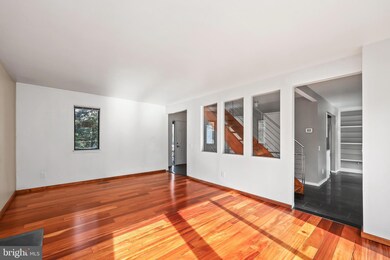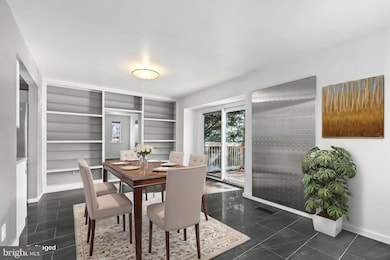
1545 Scandia Cir Reston, VA 20190
Tall Oaks/Uplands NeighborhoodHighlights
- Open Floorplan
- Colonial Architecture
- Engineered Wood Flooring
- Langston Hughes Middle School Rated A-
- Deck
- 1 Fireplace
About This Home
As of February 2025This lovely end-unit townhome offers over 2,200 square feet of meticulously maintained living space, situated on a lot that backs to private wooded views. Beautiful engineered wood flooring and ceramic tile extend throughout all three levels. A custom-designed stainless steel stair railing with cutouts enhances the open and airy design. The kitchen features white cabinetry, Corian countertops, a backsplash, and stainless-steel appliances. The dining room, complete with built-in shelving, flows seamlessly into the family room, which boasts a cozy fireplace. Natural light fills the main level, with access from both rooms to the spacious private deck. A powder room completes this level. Hardwood stairs lead to the upper level, where a skylight brings in additional natural light. The primary bedroom features a vaulted ceiling, an Elfa closet system, a ceiling fan, and an en-suite bathroom with an updated sink. Two additional bedrooms share the full hall bathroom. The lower level offers a large recreation room with recessed lighting and a legal fourth bedroom with an Elfa closet system. A spacious storage room with laundry is also on this level. Walk out to the lower deck—perfect for peaceful relaxation! Recent updates include a new main roof, hot water heater, stove, and kitchen exhaust fan, all replaced in 2023. Ideally located near Tall Oaks Pool, Lake Anne Village Center, the Farmer's Market, Baron Cameron Park and dog park, Reston Station/Wiehle Metro, Reston Town Center, major routes, and more.
Last Agent to Sell the Property
Gitte Long
Redfin Corporation

Townhouse Details
Home Type
- Townhome
Est. Annual Taxes
- $6,139
Year Built
- Built in 1973
Lot Details
- 3,254 Sq Ft Lot
HOA Fees
- $120 Monthly HOA Fees
Home Design
- Colonial Architecture
Interior Spaces
- Property has 3 Levels
- Open Floorplan
- Ceiling Fan
- 1 Fireplace
Kitchen
- Stove
- Dishwasher
- Stainless Steel Appliances
- Disposal
Flooring
- Engineered Wood
- Ceramic Tile
Bedrooms and Bathrooms
Laundry
- Dryer
- Washer
Basement
- Walk-Out Basement
- Natural lighting in basement
Parking
- 2 Open Parking Spaces
- 2 Parking Spaces
- Parking Lot
Outdoor Features
- Deck
- Exterior Lighting
Schools
- Forest Edge Elementary School
- Hughes Middle School
- South Lakes High School
Utilities
- Central Heating and Cooling System
- Electric Water Heater
Listing and Financial Details
- Tax Lot 72
- Assessor Parcel Number 0181 05020072
Community Details
Overview
- Association fees include common area maintenance, snow removal, trash
- $71 Other Monthly Fees
- Bentana Woods West Cluster HOA
- Reston Subdivision
- Property Manager
Recreation
- Tennis Courts
- Community Pool
Map
Home Values in the Area
Average Home Value in this Area
Property History
| Date | Event | Price | Change | Sq Ft Price |
|---|---|---|---|---|
| 02/12/2025 02/12/25 | Sold | $679,900 | 0.0% | $308 / Sq Ft |
| 01/29/2025 01/29/25 | Pending | -- | -- | -- |
| 01/24/2025 01/24/25 | For Sale | $679,900 | -- | $308 / Sq Ft |
Tax History
| Year | Tax Paid | Tax Assessment Tax Assessment Total Assessment is a certain percentage of the fair market value that is determined by local assessors to be the total taxable value of land and additions on the property. | Land | Improvement |
|---|---|---|---|---|
| 2024 | $6,139 | $509,240 | $125,000 | $384,240 |
| 2023 | $5,805 | $493,870 | $125,000 | $368,870 |
| 2022 | $6,124 | $514,420 | $125,000 | $389,420 |
| 2021 | $5,533 | $453,310 | $115,000 | $338,310 |
| 2020 | $5,111 | $415,380 | $105,000 | $310,380 |
| 2019 | $5,443 | $442,370 | $105,000 | $337,370 |
| 2018 | $4,800 | $417,380 | $105,000 | $312,380 |
| 2017 | $4,932 | $408,280 | $105,000 | $303,280 |
| 2016 | $5,013 | $415,840 | $105,000 | $310,840 |
| 2015 | $4,697 | $403,880 | $105,000 | $298,880 |
| 2014 | $4,687 | $403,880 | $105,000 | $298,880 |
Mortgage History
| Date | Status | Loan Amount | Loan Type |
|---|---|---|---|
| Open | $466,000 | New Conventional | |
| Previous Owner | $304,450 | New Conventional | |
| Previous Owner | $280,000 | New Conventional | |
| Previous Owner | $144,900 | New Conventional |
Deed History
| Date | Type | Sale Price | Title Company |
|---|---|---|---|
| Deed | $679,900 | Stewart Title Guaranty Company | |
| Deed | $161,000 | -- |
Similar Homes in Reston, VA
Source: Bright MLS
MLS Number: VAFX2217388
APN: 0181-05020072
- 1526 Scandia Cir
- 1633 Bentana Way
- 1659 Parkcrest Cir Unit 6C/300
- 1684 Bandit Loop
- 1669 Bandit Loop Unit 107A
- 1669 Bandit Loop Unit 209A
- 1669 Bandit Loop Unit 101A
- 1669 Bandit Loop Unit 206A
- 1669 Bandit Loop Unit 205A
- 1665 Parkcrest Cir Unit 5C/201
- 1675 Bandit Loop Unit 202B
- 1675 Bandit Loop Unit 306B
- 1675 Parkcrest Cir Unit 4E/300
- 1658 Parkcrest Cir Unit 2C/300
- 11101 Wedge Dr
- 1503 Inlet Ct
- 11252 Chestnut Grove Square Unit 147
- 11228 Chestnut Grove Square Unit 16
- 11204 Chestnut Grove Square Unit 206
- 11220 Chestnut Grove Square Unit 222
