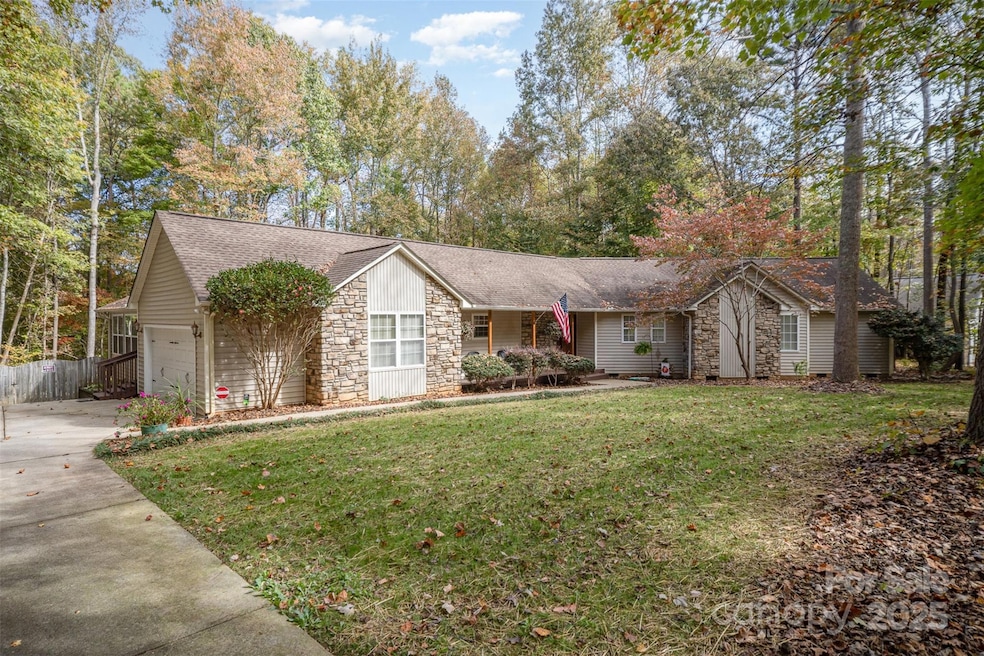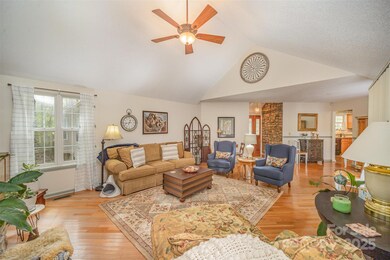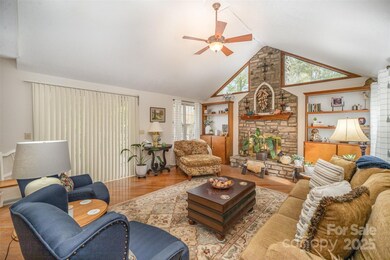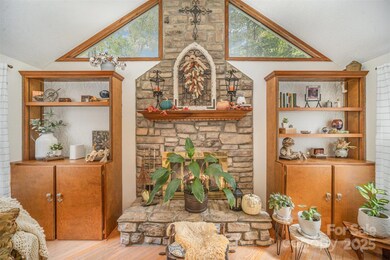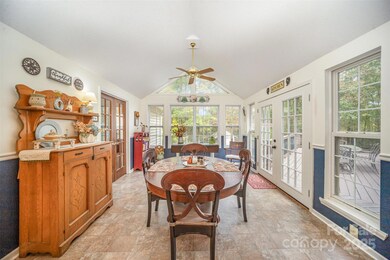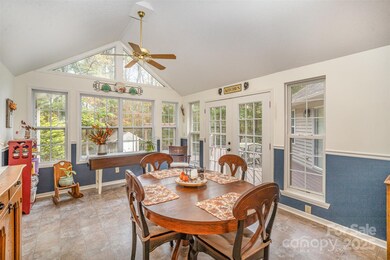
15450 Millview Trace Ln Mint Hill, NC 28227
Estimated payment $3,102/month
Highlights
- Deck
- Ranch Style House
- Front Porch
- Wooded Lot
- Wood Flooring
- 2 Car Attached Garage
About This Home
Fall in love with this well maintained beautiful custom built ranch home! This home features no HOA, one level living, a private fenced in lot, healthy trees and yard, a pergola, large walk out deck for entertaining, a firepit area, a large primary bedroom/bathroom, large secondary bedrooms with double door closets, a formal living room with wood burning fireplace, a large bonus room with a gas log fireplace, a dry bar area and storage. You will fall in love with the sunroom that doubles as a sitting or dining area that has walk out access to the private back deck. The work shed is wired for electricity. Connell Mill is close to Charlotte City Limits as well as everything that downtown Mint Hill has to offer. You are in close proximity to I-485, Novant Hospital, and so much more. Don't miss your chance to own this peaceful, move-in-ready home, on a nice sized lot, in a wonderful, quiet neighborhood!
Listing Agent
Mark Spain Real Estate Brokerage Email: johnmidler@markspain.com License #346915

Home Details
Home Type
- Single Family
Est. Annual Taxes
- $3,065
Year Built
- Built in 1993
Lot Details
- Wood Fence
- Back Yard Fenced
- Wooded Lot
Parking
- 2 Car Attached Garage
- Driveway
Home Design
- Ranch Style House
- Stone Siding
- Vinyl Siding
Interior Spaces
- 2,524 Sq Ft Home
- Ceiling Fan
- Wood Burning Fireplace
- Living Room with Fireplace
- Bonus Room with Fireplace
- Crawl Space
Kitchen
- Gas Oven
- Dishwasher
- Disposal
Flooring
- Wood
- Linoleum
- Tile
Bedrooms and Bathrooms
- 3 Main Level Bedrooms
- Walk-In Closet
Laundry
- Laundry Room
- Dryer
- Washer
Outdoor Features
- Deck
- Fire Pit
- Shed
- Front Porch
Schools
- Clear Creek Elementary School
- Northeast Middle School
- Independence High School
Utilities
- Central Heating and Cooling System
- Heating System Uses Natural Gas
- Gas Water Heater
- Septic Tank
Community Details
- Connell Mill Subdivision
Listing and Financial Details
- Assessor Parcel Number 139-152-32
Map
Home Values in the Area
Average Home Value in this Area
Tax History
| Year | Tax Paid | Tax Assessment Tax Assessment Total Assessment is a certain percentage of the fair market value that is determined by local assessors to be the total taxable value of land and additions on the property. | Land | Improvement |
|---|---|---|---|---|
| 2023 | $3,065 | $425,900 | $100,000 | $325,900 |
| 2022 | $2,659 | $300,400 | $62,500 | $237,900 |
| 2021 | $2,659 | $300,400 | $62,500 | $237,900 |
| 2020 | $2,659 | $300,400 | $62,500 | $237,900 |
| 2019 | $2,653 | $300,400 | $62,500 | $237,900 |
| 2018 | $2,658 | $240,600 | $50,000 | $190,600 |
| 2017 | $2,636 | $240,600 | $50,000 | $190,600 |
| 2016 | $2,633 | $240,600 | $50,000 | $190,600 |
| 2015 | $2,629 | $240,600 | $50,000 | $190,600 |
| 2014 | $2,721 | $249,200 | $50,000 | $199,200 |
Property History
| Date | Event | Price | Change | Sq Ft Price |
|---|---|---|---|---|
| 03/28/2025 03/28/25 | Price Changed | $510,000 | -0.5% | $202 / Sq Ft |
| 03/19/2025 03/19/25 | Price Changed | $512,500 | -0.5% | $203 / Sq Ft |
| 02/10/2025 02/10/25 | Price Changed | $515,000 | -1.9% | $204 / Sq Ft |
| 12/27/2024 12/27/24 | Price Changed | $525,000 | -1.9% | $208 / Sq Ft |
| 10/31/2024 10/31/24 | For Sale | $535,000 | -- | $212 / Sq Ft |
Deed History
| Date | Type | Sale Price | Title Company |
|---|---|---|---|
| Deed | $22,000 | -- |
Mortgage History
| Date | Status | Loan Amount | Loan Type |
|---|---|---|---|
| Open | $141,367 | New Conventional | |
| Closed | $50,000 | Credit Line Revolving | |
| Closed | $16,000 | Future Advance Clause Open End Mortgage | |
| Closed | $155,000 | New Conventional | |
| Closed | $162,000 | Unknown | |
| Closed | $135,000 | Unknown |
Similar Homes in the area
Source: Canopy MLS (Canopy Realtor® Association)
MLS Number: 4195517
APN: 139-152-32
- 15118 Marshall Valley Ct
- 16441 Cabarrus Rd
- 15225 Kissimmee Ln
- 10605 S Hampton Dr
- 15035 Ockeechobee Ct
- 15019 Ockeechobee Ct
- 10421 Arlington Church Rd
- 10619 Arlington Church Rd
- 10139 Arlington Church Rd
- 9153 Leah Meadow Ln
- 14211 Cabarrus Rd
- 9106 Dogwood Ridge Dr
- 13111 Gambelii Way Unit OAK0030
- 14232 Kendalton Meadow Dr
- 13501 Mullis Rd
- 11431 Howell Center Dr
- 15314 Logan Grove Rd
- 9523 Bales Ln Unit 8
- 10405 Briarhurst Place Unit 18
- 16610 Blackberry Hills Dr
