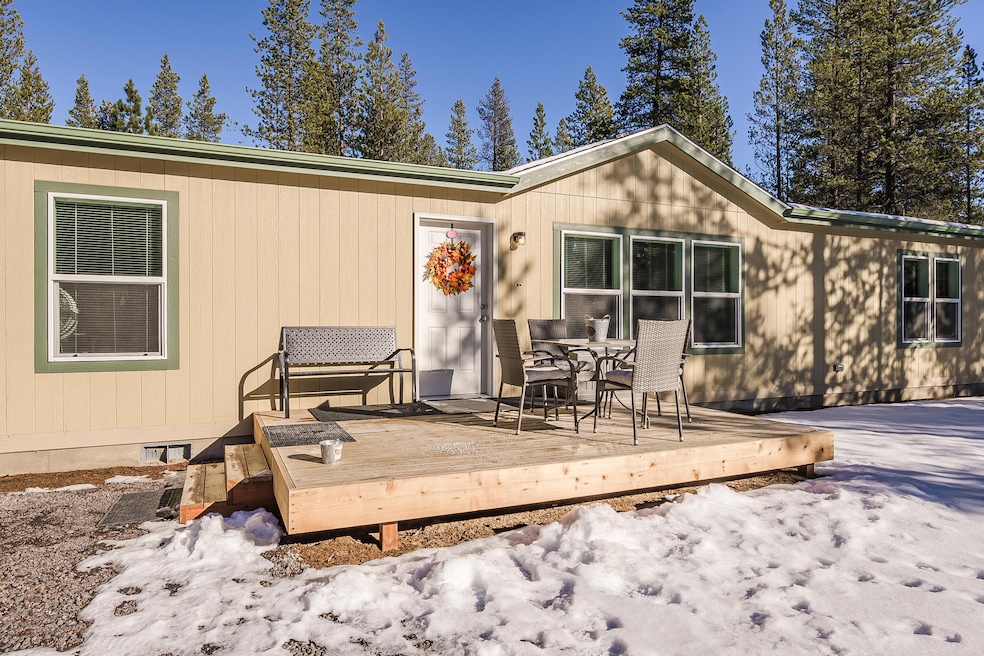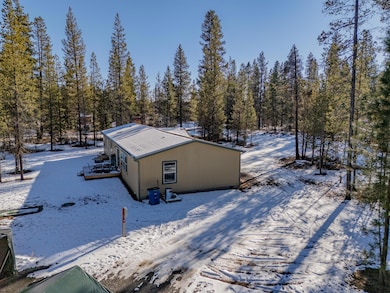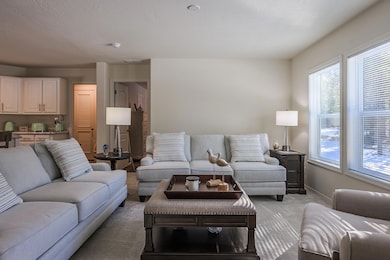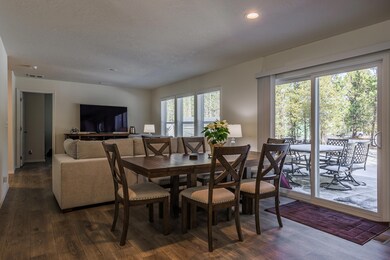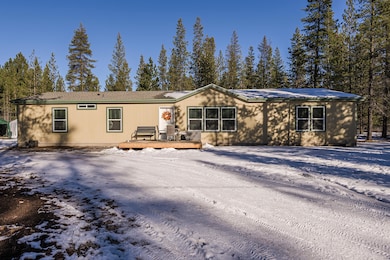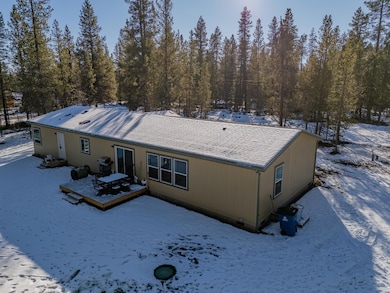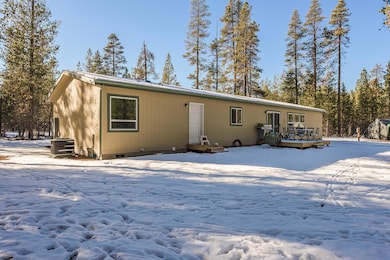
15450 Pine Tree Dr La Pine, OR 97739
Estimated payment $2,471/month
Highlights
- RV Hookup
- Forest View
- Corner Lot
- ENERGY STAR Certified Homes
- Engineered Wood Flooring
- Great Room
About This Home
New upgraded double wide 4 br/2 bath manufactured home on 1.4 acres about 10 minutes from downtown La Pine. 4th bedroom would make a great office or other flex space. Super efficient central air and heat keeps this home cool in the summer and warm in the winter. Reinforced stemwall foundation with posts and piers. Roof was built to withstand higher snow load capacity. Brand new well and ATT Septic. Build your dream shop with existing 400 amp service - location is already cleared. All new premium appliances include LG stove, refrigerator, and diswasher. Quick access to public lands and a myriad of outdoor activities! Recreational activities abound in this area with close proximity to La PIne State Park, USFS Lands, multiple trails, ski areas, lakes and rivers! Hike, ski, fish, camp, boat/float, ATV, or pretty much any other outdoor activity just minutes from the property! Transferable home warranty with 4 yrs left.
Open House Schedule
-
Saturday, April 26, 20251:00 to 3:00 pm4/26/2025 1:00:00 PM +00:004/26/2025 3:00:00 PM +00:00Add to Calendar
Property Details
Home Type
- Mobile/Manufactured
Est. Annual Taxes
- $244
Year Built
- Built in 2024
Lot Details
- 1.4 Acre Lot
- Dirt Road
- No Common Walls
- Native Plants
- Corner Lot
Property Views
- Forest
- Neighborhood
Home Design
- Pillar, Post or Pier Foundation
- Stem Wall Foundation
- Asphalt Roof
Interior Spaces
- 1,917 Sq Ft Home
- 1-Story Property
- Vinyl Clad Windows
- Mud Room
- Great Room
- Family Room
- Living Room
- Dining Room
- Laundry Room
Kitchen
- Eat-In Kitchen
- Oven
- Range with Range Hood
- Microwave
- Dishwasher
- Laminate Countertops
- Disposal
Flooring
- Engineered Wood
- Carpet
- Vinyl
Bedrooms and Bathrooms
- 4 Bedrooms
- 2 Full Bathrooms
- Soaking Tub
- Bathtub with Shower
Home Security
- Smart Thermostat
- Carbon Monoxide Detectors
- Fire and Smoke Detector
Parking
- Gravel Driveway
- RV Hookup
Schools
- Lapine Elementary School
- Lapine Middle School
- Lapine Sr High School
Utilities
- ENERGY STAR Qualified Air Conditioning
- Whole House Fan
- Forced Air Heating and Cooling System
- Heat Pump System
- Private Water Source
- Well
- Water Heater
- Septic Tank
- Fiber Optics Available
- Phone Available
Additional Features
- ENERGY STAR Certified Homes
- Manufactured Home With Land
Community Details
- No Home Owners Association
- Built by Clayton Homes
- Forest View Subdivision
- The community has rules related to covenants, conditions, and restrictions
- Property is near a preserve or public land
Listing and Financial Details
- Legal Lot and Block 9 / 4
- Assessor Parcel Number 140815
Map
Home Values in the Area
Average Home Value in this Area
Tax History
| Year | Tax Paid | Tax Assessment Tax Assessment Total Assessment is a certain percentage of the fair market value that is determined by local assessors to be the total taxable value of land and additions on the property. | Land | Improvement |
|---|---|---|---|---|
| 2024 | $244 | $15,910 | $15,910 | -- |
| 2023 | $239 | $15,450 | $15,450 | $0 |
| 2022 | $221 | $14,570 | $0 | $0 |
| 2021 | $223 | $14,150 | $0 | $0 |
| 2020 | $212 | $14,150 | $0 | $0 |
| 2019 | $206 | $13,740 | $0 | $0 |
| 2018 | $201 | $13,340 | $0 | $0 |
| 2017 | $196 | $12,960 | $0 | $0 |
| 2016 | $187 | $12,590 | $0 | $0 |
| 2015 | $183 | $12,230 | $0 | $0 |
| 2014 | $178 | $11,880 | $0 | $0 |
Property History
| Date | Event | Price | Change | Sq Ft Price |
|---|---|---|---|---|
| 03/29/2025 03/29/25 | Price Changed | $439,000 | -2.2% | $229 / Sq Ft |
| 03/26/2025 03/26/25 | Price Changed | $449,000 | +2.3% | $234 / Sq Ft |
| 03/26/2025 03/26/25 | Price Changed | $439,000 | -2.2% | $229 / Sq Ft |
| 02/20/2025 02/20/25 | For Sale | $449,000 | 0.0% | $234 / Sq Ft |
| 02/09/2025 02/09/25 | Off Market | $449,000 | -- | -- |
| 01/24/2025 01/24/25 | Price Changed | $449,000 | -1.3% | $234 / Sq Ft |
| 12/20/2024 12/20/24 | Price Changed | $455,000 | -7.0% | $237 / Sq Ft |
| 12/15/2024 12/15/24 | Price Changed | $489,000 | -5.8% | $255 / Sq Ft |
| 12/06/2024 12/06/24 | For Sale | $519,000 | +408.8% | $271 / Sq Ft |
| 01/04/2024 01/04/24 | Sold | $102,000 | -7.3% | -- |
| 09/13/2023 09/13/23 | Pending | -- | -- | -- |
| 06/09/2023 06/09/23 | For Sale | $110,000 | +100.0% | -- |
| 08/07/2019 08/07/19 | Sold | $55,000 | -6.8% | -- |
| 07/12/2019 07/12/19 | Pending | -- | -- | -- |
| 05/09/2019 05/09/19 | For Sale | $59,000 | -- | -- |
Deed History
| Date | Type | Sale Price | Title Company |
|---|---|---|---|
| Bargain Sale Deed | -- | Deschutes County Title | |
| Warranty Deed | $102,000 | Western Title | |
| Warranty Deed | $55,000 | Deschutes County Title | |
| Public Action Common In Florida Clerks Tax Deed Or Tax Deeds Or Property Sold For Taxes | -- | None Available | |
| Quit Claim Deed | $5,000 | Fidelity Natl Title Co Of Or |
Mortgage History
| Date | Status | Loan Amount | Loan Type |
|---|---|---|---|
| Open | $348,800 | New Conventional | |
| Previous Owner | $334,399 | Construction |
Similar Homes in La Pine, OR
Source: Central Oregon Association of REALTORS®
MLS Number: 220193380
APN: 140815
- 15450 Pine Tree Dr
- 15475 Pinetree Dr
- 15453 Liberty Rd
- 52244 Union Rd
- 15593 Liberty Rd
- 52266 Dustan Rd
- 52760 Wayside Loop
- 52745 Rainbow Dr
- 52180 Dorrance Meadow Rd
- 0 Friendly St
- 52315 Lechner Ln
- 52240 Lucky Ln
- 15755 Ranch Place
- 15611 Deedon Ln
- 15735 Blue Bird Ln
- 52319 Parkway Dr
- 15879 Ranch Place
- 15789 Deedon Rd
- 52336 Barberry Cir
- **NO SITUS Deedon Ln Unit 2110000003603
