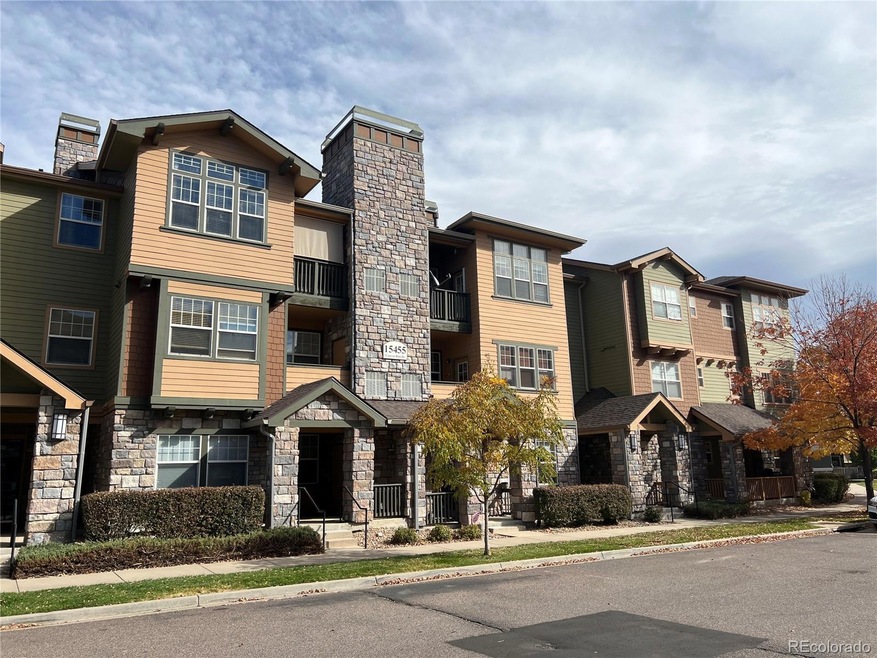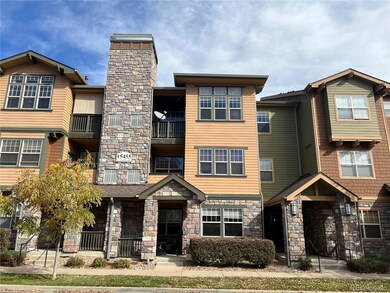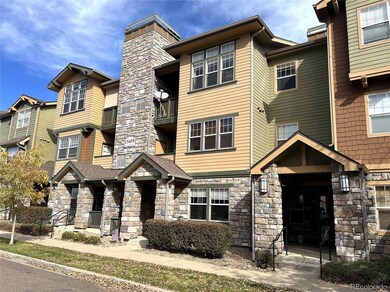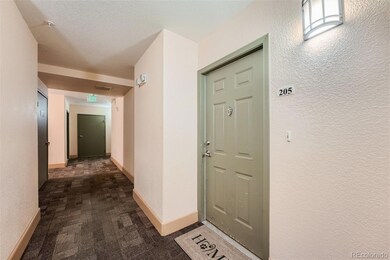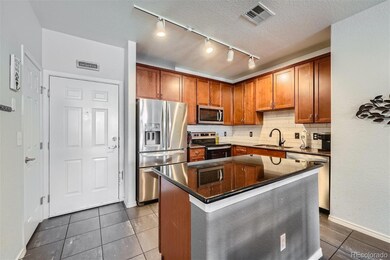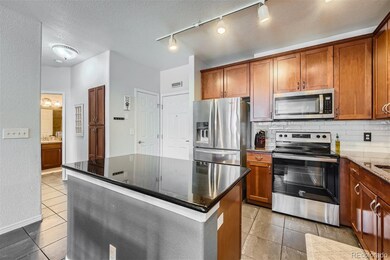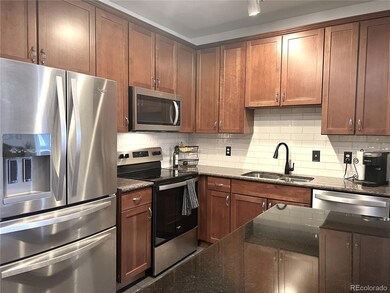DON'T SETTLE FOR LESS THAN THIS POPULAR CANYON CREEK NEWER, OPEN & STYLISH LOW-MAINTENANCE CONDOMINIUM HOME OFFERING MODERN-STYLE LIVING WITH THOUGHTFULLY DESIGNED SPACIOUS ROOMS, UPGRADE GOURMET KITCHEN WITH ISLAND PERFECT FOR MEAL PREP, 2 BEDROOM SUITES & 2 MODERN BATHS, ALL OFFERING 1,065 SQ FT OF MULTI-PURPOSE SPACE, 9' CEILINGS & FEATURING LARGE WINDOWS THROUGHOUT!! ENCLOSED INTERIOR CORRIDOR ENTRYWAY TO AVOID INCLEMENT WEATHER!! COMFORTABLE, PRACTICAL, WARM, NEUTRAL & TASTEFUL DECOR, STRETCH-OUT IN THE DELUXE LIVING & MEDIA ROOM OVERLOOKING THE EATING SPACE & KITCHEN, RELAX TO SUNSETS FROM THE COVERED BALCONY, ENJOY THE LUXURIOUS PRIMARY SUITE WITH WALK-IN CLOSET & GREAT 5-PIECE BATH PLUS SEPARATE MAKE-UP VANITY!! GUEST BEDROOM WITH WALK-IN CLOSET & FULL BATH ALSO ACCOMMODATES MANY OTHER OPTIONAL USES SUCH AS FAMILY ROOM/STUDY/EXERCISE/HOBBY ROOM!! MANY BUILDER UPGRADES INCLUDING CABINETS, FINISHES, FLOORING, KITCHEN & BATH AREAS & COUNTERTOPS, 50-GALLON HOT WATER HEATER!! STAINLESS STEEL APPLIANCES, 4x3 ISLAND, ALL FLOORS ARE HARD-SURFACE WITH 6" PLANK WOOD-LAMINATE & 12x12 TILES, MEDIA CONNECTIONS IN LIVING AREA & BEDROOMS, TV WALL-MOUNTS, 2" BLINDS!! NEWER SS GLASS-TOP RANGE, NEWER DBL FRENCH-DOOR REF/FRZR, 3 NEWER CEILING FANS, BRAND-NEW STATE-OF-THE-ART $12K HIGH-EFFICIENCY FURNACE & A/C UNIT!! DESIRABLE & CONVENIENT COMMUNITY LOCATION WITH MANY NEARBY AMENITIES FOR OUTDOOR ENJOYMENT INCLUDING: GREENBELTS, PARKS, MULTIPLE PATHWAYS, HAPPY CANYON OPEN SPACE & TRAILS, BBQ & PICNIC AREAS, FRISBEE GOLF, HALF-COURT BASKETBALL, MULTIPLE GAZEBOS, PLAYGROUND AREA!! ADDITIONALLY: EASILY ACCESS E-470 & I-25, ROCKY MOUNTAIN PRESCHOOL, K-8 CHARTER SCHOOL, MUST-SEE DOVE VALLEY REGIONAL PARK, DOWNTOWN PARKER DINING & ENTERTAINMENT, PARKER REC CENTER, LIFETIME FITNESS, PARK MEADOWS MALL & RESTAURANTS, BRONCO'S PRACTICE FACILITY, INVERNESS, DENVER TECH CENTER, DENVER INT'L AIRPORT & MORE!! SEE FOR YOURSELF THIS WONDERFUL & AFFORDABLE HOME AND LIFESTYLE OPPORTUNITY!!

