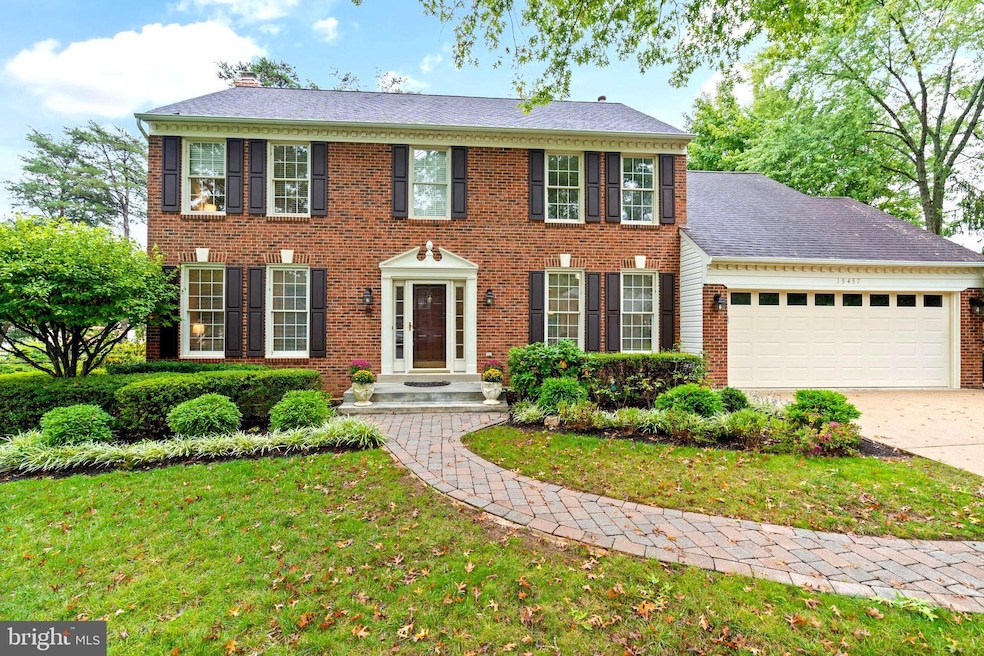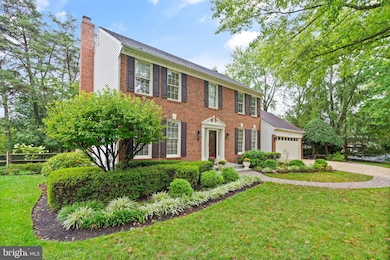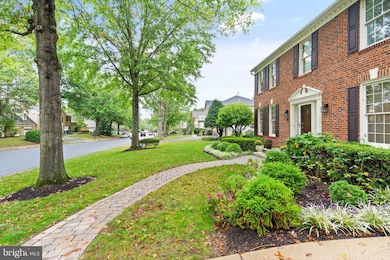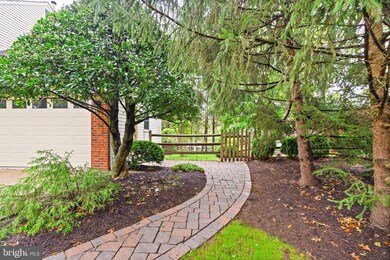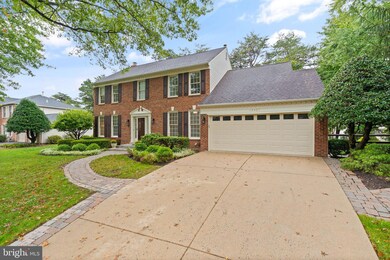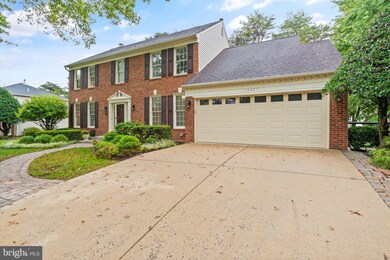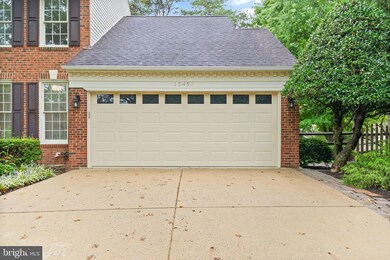
15457 Meherrin Dr Centreville, VA 20120
Pleasant Valley NeighborhoodHighlights
- Colonial Architecture
- Deck
- Traditional Floor Plan
- Westfield High School Rated A-
- Cathedral Ceiling
- Whirlpool Bathtub
About This Home
As of November 2024Welcome to 15457 Meherrin Dr! This stunning home is located in the highly sought-after Virginia Run neighborhood in Centreville. Offering over 3,700 square feet of living space on a 0.31-acre lot, it features 3 bedrooms (with potential for 4th), 3.5 bathrooms, a finished basement, and a two-car garage. The main level boasts hardwood floors, a formal dining room with a fireplace, living room, family room, a home office, and an open kitchen. Upstairs, the owner’s suite offers a spacious walk-in closet and an ensuite bath with a double vanity, soaking tub, and separate shower. Two generously sized bedrooms, a hall bathroom, and a conveniently located laundry room are just down the hall. Step out onto the large deck, perfect for entertaining, and enjoy the beautifully landscaped, fenced backyard. The finished basement provides endless possibilities, with a recreation room ideal for a gym, game room, or media space, a full bathroom, and plenty of storage. With easy access to I-66, Routes 28 & 29, the Fairfax County Parkway, and Dulles Airport, this home is in a prime location. Virginia Run offers a wealth of amenities, including a community center, pool, tennis courts, playgrounds, miles of trails, and more. It’s also conveniently located near shopping, dining, parks, and major commuter routes.
Home Details
Home Type
- Single Family
Est. Annual Taxes
- $9,171
Year Built
- Built in 1991
Lot Details
- 0.31 Acre Lot
- Property is in very good condition
- Property is zoned 030
HOA Fees
- $90 Monthly HOA Fees
Parking
- 2 Car Attached Garage
- Garage Door Opener
Home Design
- Colonial Architecture
- Permanent Foundation
- Shingle Roof
- Composition Roof
- Brick Front
Interior Spaces
- Property has 2 Levels
- Traditional Floor Plan
- Wet Bar
- Cathedral Ceiling
- Ceiling Fan
- Skylights
- Fireplace With Glass Doors
- Screen For Fireplace
- Palladian Windows
- Atrium Windows
- French Doors
- Sliding Doors
- Family Room Off Kitchen
- Dining Area
- Carpet
- Intercom
- Finished Basement
Kitchen
- Electric Oven or Range
- Microwave
- Ice Maker
- Dishwasher
- Kitchen Island
- Disposal
Bedrooms and Bathrooms
- 3 Bedrooms
- En-Suite Bathroom
- Whirlpool Bathtub
Laundry
- Dryer
- Washer
Outdoor Features
- Deck
Utilities
- Forced Air Heating and Cooling System
- Natural Gas Water Heater
- Public Septic
- Multiple Phone Lines
- Cable TV Available
Listing and Financial Details
- Tax Lot 346
- Assessor Parcel Number 0533 05 0346
Community Details
Overview
- Association fees include management, pool(s), reserve funds, road maintenance, sewer, snow removal, trash
- Virginia Run HOA
- Virginia Run Subdivision, Oakwood Floorplan
- Property Manager
Amenities
- Common Area
- Community Center
- Party Room
Recreation
- Tennis Courts
- Community Basketball Court
- Community Playground
- Community Pool
- Jogging Path
- Bike Trail
Map
Home Values in the Area
Average Home Value in this Area
Property History
| Date | Event | Price | Change | Sq Ft Price |
|---|---|---|---|---|
| 11/08/2024 11/08/24 | Sold | $890,000 | +1.1% | $240 / Sq Ft |
| 10/07/2024 10/07/24 | Pending | -- | -- | -- |
| 10/03/2024 10/03/24 | For Sale | $879,900 | -- | $237 / Sq Ft |
Tax History
| Year | Tax Paid | Tax Assessment Tax Assessment Total Assessment is a certain percentage of the fair market value that is determined by local assessors to be the total taxable value of land and additions on the property. | Land | Improvement |
|---|---|---|---|---|
| 2024 | $9,171 | $791,660 | $292,000 | $499,660 |
| 2023 | $8,807 | $780,430 | $292,000 | $488,430 |
| 2022 | $8,108 | $709,010 | $252,000 | $457,010 |
| 2021 | $7,255 | $618,230 | $242,000 | $376,230 |
| 2020 | $7,090 | $599,030 | $232,000 | $367,030 |
| 2019 | $6,900 | $582,990 | $226,000 | $356,990 |
| 2018 | $6,704 | $582,990 | $226,000 | $356,990 |
| 2017 | $6,769 | $582,990 | $226,000 | $356,990 |
| 2016 | $6,627 | $571,990 | $222,000 | $349,990 |
| 2015 | $6,589 | $590,410 | $222,000 | $368,410 |
| 2014 | $6,372 | $572,220 | $212,000 | $360,220 |
Mortgage History
| Date | Status | Loan Amount | Loan Type |
|---|---|---|---|
| Open | $667,500 | New Conventional | |
| Closed | $667,500 | New Conventional | |
| Previous Owner | $150,000 | Credit Line Revolving | |
| Previous Owner | $311,250 | New Conventional |
Deed History
| Date | Type | Sale Price | Title Company |
|---|---|---|---|
| Deed | $890,000 | Allied Title | |
| Deed | $890,000 | Allied Title | |
| Deed | $415,000 | -- |
Similar Homes in Centreville, VA
Source: Bright MLS
MLS Number: VAFX2200010
APN: 0533-05-0346
- 15458 Meherrin Dr
- 6306 Lee Forest Path
- 15532 Eagle Tavern Ln
- 6262 Welton Dr
- 15306 Whispering Glen Ct
- 15154 Wetherburn Dr
- 15500 Lee Hwy
- 14952 Lady Madonna Ct
- 6183 Snowhill Ct
- 14849 Leicester Ct
- 14807 Maidstone Ct
- 14812 Edman Cir
- 6759 Bronze Post Rd
- 14841 Haymarket Ln
- 15427 Martins Hundred Dr
- 14827 Palmerston Square
- 14805 Rydell Rd Unit 201
- 14805 Hatfield Square
- 15119 Compton Rd
- 15019 Olddale Rd
