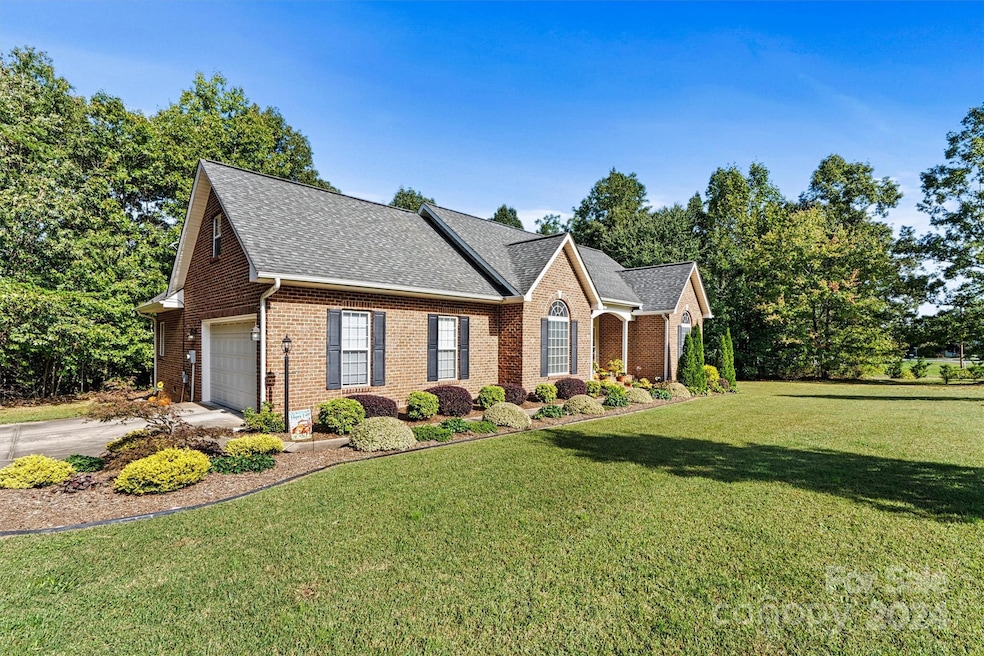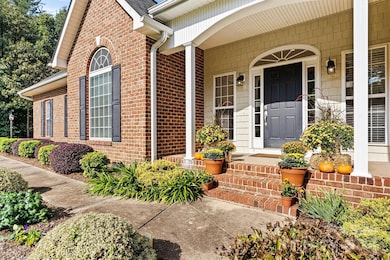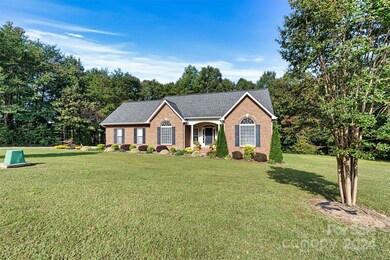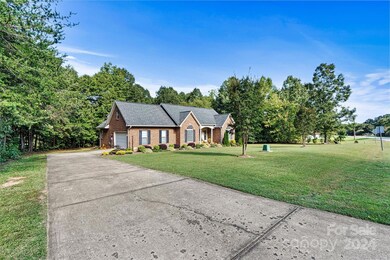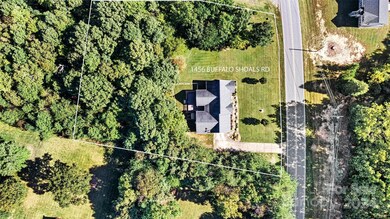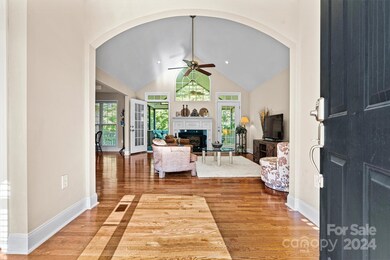
1546 Buffalo Shoals Rd Statesville, NC 28677
Highlights
- Deck
- Wooded Lot
- 2 Car Attached Garage
- Contemporary Architecture
- Screened Porch
- Laundry Room
About This Home
As of December 2024Full Brick Ranch Style Home w/Huge Bonus Room Above The Garage! Split bedroom open floor plan concept.You will absolutely love the perfect chefs kitchen w/tons of cabinets & ample granite countertops to whip up your favorite holiday recipes.The kitchen island provides a great breakfast bar area w/extra storage.Kitchen opens to living room w/cathedral ceiling & a well appointed gas log fireplace to create a peaceful & cozy ambiance.The formal dining room has lovely arched window providing much natural sunlight.Primary bedroom is perfectly tucked away for tons of privacy.Big walk in closet & lovely trey ceiling.Ensuite bathroom provides dual bowl granite vanity & separate walk in shower & deep relaxing soaking tub. Guest bedrooms are nice size w/ample sized closets.Guest bathroom provides tub/shower combo.Wait until you see the awesome SCREENED IN COVERED BACK DECK! Perfect place to sip a cup of morning Joe or kick back after long day's work. 1.3 acre. Fenced in dog lot! Tons of privacy.
Last Agent to Sell the Property
Lake Norman Realty, Inc. Brokerage Email: homesbydebihepfer@gmail.com License #210949

Home Details
Home Type
- Single Family
Est. Annual Taxes
- $1,968
Year Built
- Built in 2006
Lot Details
- Lot Dimensions are 222xx194x229x254
- Back Yard Fenced
- Level Lot
- Wooded Lot
- Property is zoned R20, R-20
Parking
- 2 Car Attached Garage
Home Design
- Contemporary Architecture
- Composition Roof
- Four Sided Brick Exterior Elevation
Interior Spaces
- Propane Fireplace
- Insulated Windows
- Screened Porch
- Laminate Flooring
- Crawl Space
- Permanent Attic Stairs
Kitchen
- Electric Range
- Microwave
Bedrooms and Bathrooms
- 3 Main Level Bedrooms
- 2 Full Bathrooms
Laundry
- Laundry Room
- Electric Dryer Hookup
Outdoor Features
- Deck
Schools
- Celeste Henkel Elementary School
- West Middle School
- West Iredell High School
Utilities
- Heat Pump System
- Propane
- Electric Water Heater
- Septic Tank
- Cable TV Available
Community Details
- Kyles Wood Subdivision
Listing and Financial Details
- Assessor Parcel Number 4722-49-2088.000
Map
Home Values in the Area
Average Home Value in this Area
Property History
| Date | Event | Price | Change | Sq Ft Price |
|---|---|---|---|---|
| 12/16/2024 12/16/24 | Sold | $435,000 | 0.0% | $215 / Sq Ft |
| 10/16/2024 10/16/24 | Pending | -- | -- | -- |
| 10/09/2024 10/09/24 | For Sale | $435,000 | -- | $215 / Sq Ft |
Tax History
| Year | Tax Paid | Tax Assessment Tax Assessment Total Assessment is a certain percentage of the fair market value that is determined by local assessors to be the total taxable value of land and additions on the property. | Land | Improvement |
|---|---|---|---|---|
| 2024 | $1,968 | $304,650 | $30,000 | $274,650 |
| 2023 | $1,888 | $304,650 | $30,000 | $274,650 |
| 2022 | $1,541 | $236,590 | $30,000 | $206,590 |
| 2021 | $1,541 | $236,590 | $30,000 | $206,590 |
| 2020 | $1,541 | $236,590 | $30,000 | $206,590 |
| 2019 | $1,481 | $236,590 | $30,000 | $206,590 |
| 2018 | $1,316 | $211,490 | $30,000 | $181,490 |
| 2017 | $1,316 | $211,490 | $30,000 | $181,490 |
| 2016 | $1,316 | $211,490 | $30,000 | $181,490 |
| 2015 | $1,316 | $211,490 | $30,000 | $181,490 |
| 2014 | $1,269 | $221,230 | $30,000 | $191,230 |
Mortgage History
| Date | Status | Loan Amount | Loan Type |
|---|---|---|---|
| Previous Owner | $213,400 | Purchase Money Mortgage | |
| Previous Owner | $160,000 | Construction |
Deed History
| Date | Type | Sale Price | Title Company |
|---|---|---|---|
| Special Warranty Deed | -- | None Available | |
| Warranty Deed | $220,000 | None Available | |
| Warranty Deed | $25,000 | Bb&T | |
| Deed | -- | -- |
Similar Homes in Statesville, NC
Source: Canopy MLS (Canopy Realtor® Association)
MLS Number: 4184869
APN: 4722-49-2088.000
- 146 Pinkney Ln
- 120 Orville Rd
- 238 Lippard Springs Cir
- 135 Rumple Hill Dr
- 276 Rumple Hill Dr
- 000 Buffalo Shoals Rd
- 144 Grandview Dr
- 133 Tower Dr
- 111 Bell Chase Ln
- 115 Meadow View Dr
- 117 Meadow View Dr
- 119 Meadow View Dr
- 121 Meadow View Dr
- 123 Meadow View Dr
- 125 Meadow View Dr
- 127 Meadow View Dr
- 136 Meadow View Dr
- 138 Meadow View Dr
- 140 Meadow View Dr
- 142 Meadow View Dr
