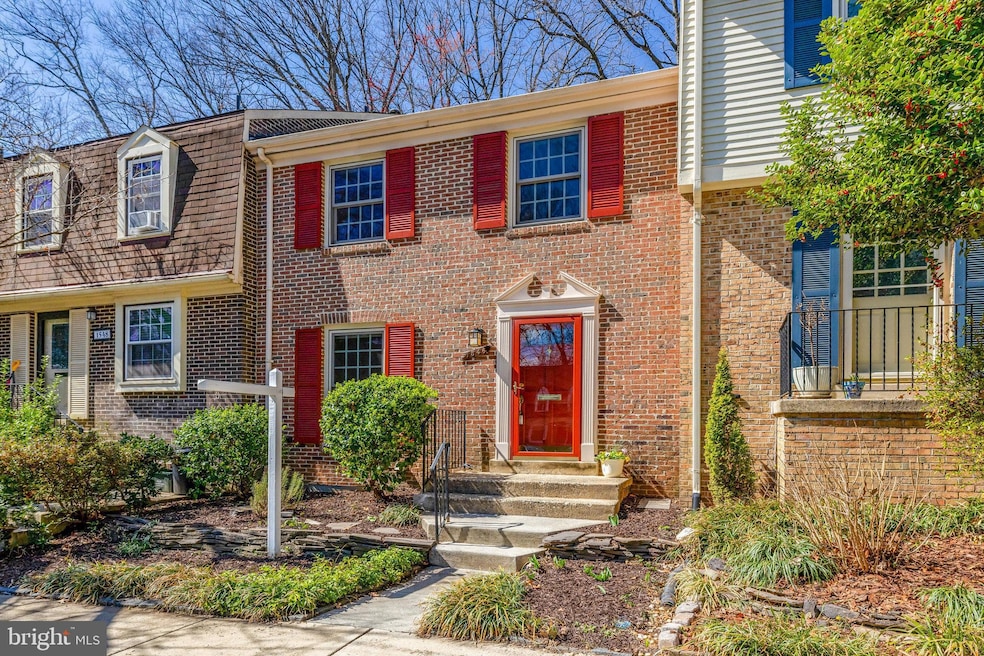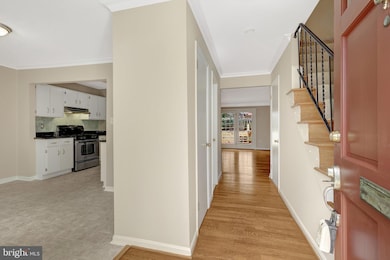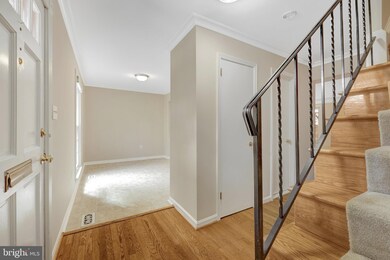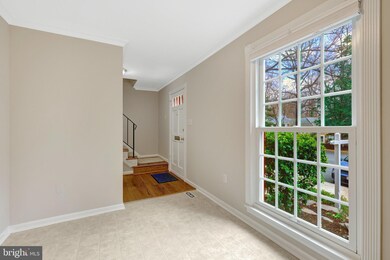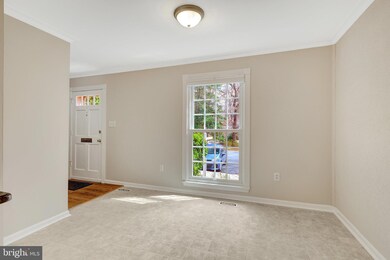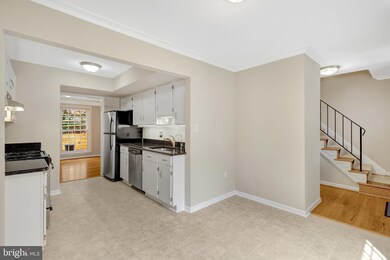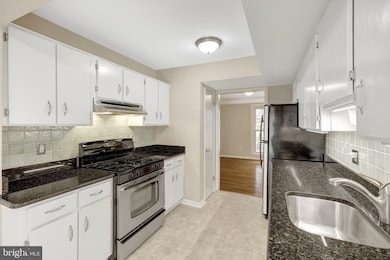
1546 Chatham Colony Ct Reston, VA 20190
Lake Anne NeighborhoodHighlights
- View of Trees or Woods
- Colonial Architecture
- Traditional Floor Plan
- Langston Hughes Middle School Rated A-
- Deck
- Wood Flooring
About This Home
As of April 2025Lovely 3 level colonial in popular Chatham Colony only a couple blocks from Lake Anne Plaza!! **Professional pics will be loaded on 3/18**. Home has been well cared for w/ high quality fiberglass energy efficient replacement windows throughout. Roof is scheduled to be replaced w/ similar color shingle on or about 3/26. Whole house interior fresh paint in neutral tones to be completed 3/13. Original hardwood floors on main and upper levels professionally buffed & sealed by 3/15. Primary bath has been completely renovated and hall full bath has seen some updating as well. Kitchen has SS appliances, gas cooking, refreshed cabinetry w/ nickel hardware and granite counters. The lower level has a large finished rec room & a half bath. Storage/utility/laundry room w/ lots of extra space. Property has 2 assigned parking spaces right out front. Backyard w/ a deck and fence backing to deep woods for privacy.
Townhouse Details
Home Type
- Townhome
Est. Annual Taxes
- $6,698
Year Built
- Built in 1972
Lot Details
- 1,540 Sq Ft Lot
- Back Yard Fenced
- Property is in excellent condition
HOA Fees
- $134 Monthly HOA Fees
Home Design
- Colonial Architecture
- Brick Exterior Construction
- Block Foundation
- Slab Foundation
- Asphalt Roof
- Aluminum Siding
Interior Spaces
- Property has 3 Levels
- Traditional Floor Plan
- Crown Molding
- Double Pane Windows
- Replacement Windows
- Insulated Windows
- Window Screens
- Living Room
- Dining Room
- Game Room
- Views of Woods
- Attic
Kitchen
- Eat-In Kitchen
- Gas Oven or Range
- Range Hood
- Ice Maker
- Dishwasher
- Stainless Steel Appliances
- Upgraded Countertops
- Disposal
Flooring
- Wood
- Carpet
- Ceramic Tile
- Vinyl
Bedrooms and Bathrooms
- 3 Bedrooms
- En-Suite Primary Bedroom
- En-Suite Bathroom
- Bathtub with Shower
- Walk-in Shower
Laundry
- Dryer
- Washer
Finished Basement
- Connecting Stairway
- Workshop
- Laundry in Basement
Parking
- 2 Open Parking Spaces
- 2 Parking Spaces
- Parking Lot
- 2 Assigned Parking Spaces
Outdoor Features
- Deck
Schools
- Forest Edge Elementary School
- Hughes Middle School
- South Lakes High School
Utilities
- Forced Air Heating and Cooling System
- Humidifier
- Vented Exhaust Fan
- Water Dispenser
- Natural Gas Water Heater
Listing and Financial Details
- Tax Lot 5
- Assessor Parcel Number 017223050005
Community Details
Overview
- Association fees include common area maintenance, management, reserve funds, snow removal, trash, pool(s), road maintenance
- $71 Other Monthly Fees
- Reston & Chatham Colony Cluster HOA
- Reston Subdivision, Appleton Floorplan
Amenities
- Picnic Area
- Common Area
- Community Center
Recreation
- Tennis Courts
- Soccer Field
- Community Basketball Court
- Volleyball Courts
- Community Playground
- Community Indoor Pool
- Jogging Path
- Bike Trail
Map
Home Values in the Area
Average Home Value in this Area
Property History
| Date | Event | Price | Change | Sq Ft Price |
|---|---|---|---|---|
| 04/07/2025 04/07/25 | Sold | $635,000 | +1.6% | $345 / Sq Ft |
| 03/17/2025 03/17/25 | For Sale | $624,900 | -- | $340 / Sq Ft |
Tax History
| Year | Tax Paid | Tax Assessment Tax Assessment Total Assessment is a certain percentage of the fair market value that is determined by local assessors to be the total taxable value of land and additions on the property. | Land | Improvement |
|---|---|---|---|---|
| 2024 | $6,447 | $534,810 | $150,000 | $384,810 |
| 2023 | $5,842 | $497,020 | $150,000 | $347,020 |
| 2022 | $5,025 | $439,460 | $135,000 | $304,460 |
| 2021 | $5,090 | $417,020 | $125,000 | $292,020 |
| 2020 | $4,938 | $401,290 | $115,000 | $286,290 |
| 2019 | $5,208 | $423,270 | $115,000 | $308,270 |
| 2018 | $4,510 | $392,130 | $110,000 | $282,130 |
| 2017 | $4,545 | $376,210 | $110,000 | $266,210 |
| 2016 | $4,548 | $377,270 | $110,000 | $267,270 |
| 2015 | $4,417 | $379,810 | $110,000 | $269,810 |
| 2014 | $4,257 | $366,810 | $105,000 | $261,810 |
Mortgage History
| Date | Status | Loan Amount | Loan Type |
|---|---|---|---|
| Open | $527,000 | New Conventional | |
| Closed | $527,000 | New Conventional | |
| Previous Owner | $322,200 | New Conventional | |
| Previous Owner | $345,000 | New Conventional | |
| Previous Owner | $345,000 | New Conventional | |
| Previous Owner | $340,000 | New Conventional |
Deed History
| Date | Type | Sale Price | Title Company |
|---|---|---|---|
| Deed | $635,000 | First American Title | |
| Deed | $635,000 | First American Title | |
| Warranty Deed | $399,700 | -- | |
| Special Warranty Deed | $429,900 | -- | |
| Warranty Deed | $425,000 | -- |
Similar Homes in Reston, VA
Source: Bright MLS
MLS Number: VAFX2225010
APN: 0172-23050005
- 1578 Moorings Dr Unit 4B/12B
- 1540 Northgate Square Unit 1540-12C
- 1521 Northgate Square Unit 21-C
- 1531 Northgate Square Unit 12B
- 1554 Northgate Square Unit 2A
- 1602 Chimney House Rd Unit 1602
- 11400 Washington Plaza W Unit 803
- 11459 Washington Plaza W
- 1353 Northgate Square
- 1432 Northgate Square Unit 32/11A
- 11495 Waterview Cluster
- 1609 Fellowship Square
- 11527 Hickory Cluster
- 11500 Fairway Dr Unit 101
- 11159 Saffold Way
- 11063 Saffold Way
- 11616 Vantage Hill Rd Unit 2C
- 1526 Scandia Cir
- 11350 Links Dr
- 1669 Bandit Loop Unit 107A
