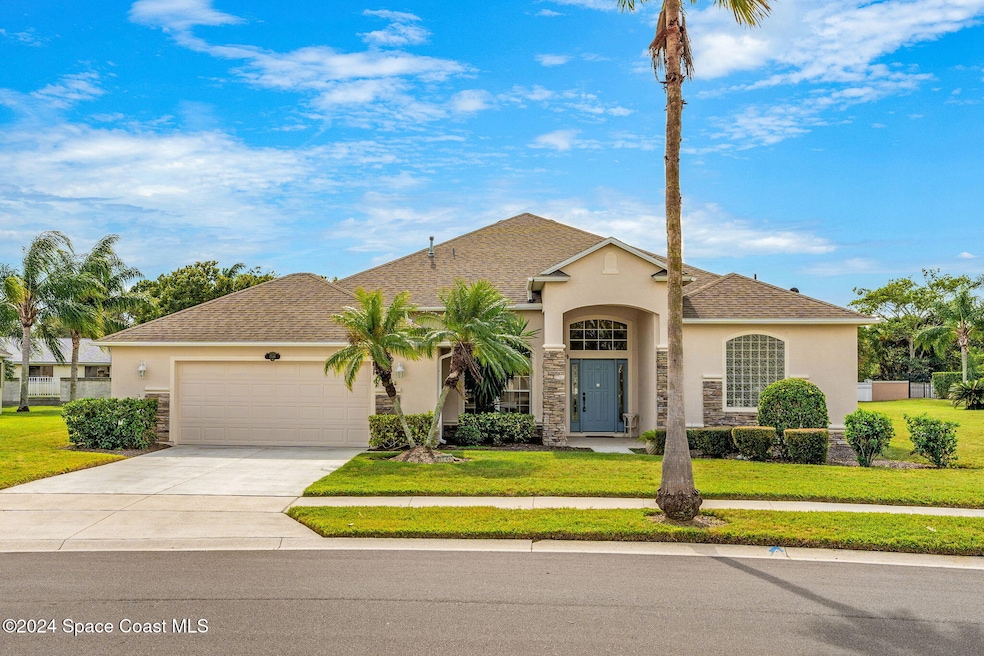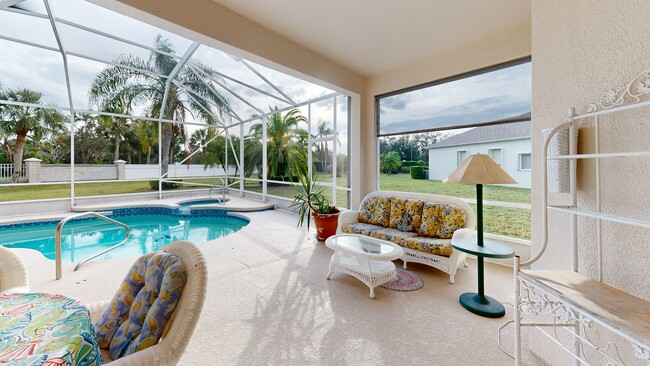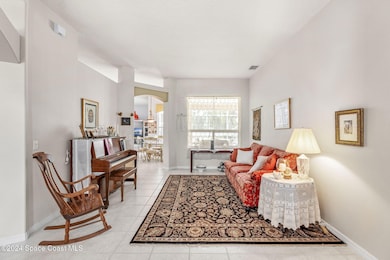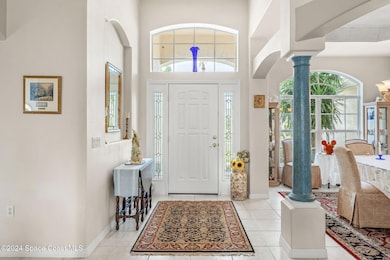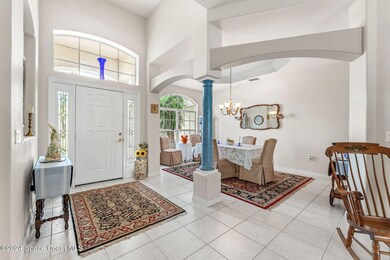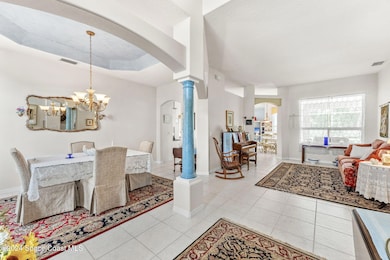
1546 Grand Isle Blvd Melbourne, FL 32940
Estimated payment $4,036/month
Highlights
- Solar Heated In Ground Pool
- Gated Community
- Screened Porch
- Senior Community
- Clubhouse
- 3-minute walk to Suseda Park
About This Home
Welcome to your dream home in the vibrant 55+ community of Grand Isle! This home is not just a place to live; it's a canvas for your lifestyle. The heart of this home features an open concept kitchen that flows into the living/dining areas, making it perfect for hosting gatherings or enjoying everyday family life. Retreat to the primary suite, w/ a jetted garden tub—perfect for unwinding after a long day. Each additional bedroom is generously sized, offering comfort for family & guests. Step outside to your own personal oasis! The extended lanai overlooks an oversized lot, where you can soak up the sun by the sparkling saltwater pool & spa, heated for those occasional cool Florida days/nights. The convenient pool bath keeps the mess outside where it belongs. With an oversized 2-car garage, you'll have plenty of room for vehicles and storage. Ready for a new owner
to update and customize your new home to your tastes
Home Details
Home Type
- Single Family
Est. Annual Taxes
- $4,014
Year Built
- Built in 2004
Lot Details
- 0.42 Acre Lot
- Property fronts a private road
- North Facing Home
HOA Fees
- $325 Monthly HOA Fees
Parking
- 2 Car Garage
Home Design
- Shingle Roof
- Block Exterior
- Asphalt
- Stucco
Interior Spaces
- 2,470 Sq Ft Home
- 1-Story Property
- Furniture Can Be Negotiated
- Ceiling Fan
- Screened Porch
Kitchen
- Breakfast Bar
- Electric Range
- Dishwasher
- Kitchen Island
- Disposal
Flooring
- Carpet
- Tile
Bedrooms and Bathrooms
- 4 Bedrooms
- Split Bedroom Floorplan
- Dual Closets
- Walk-In Closet
- 3 Full Bathrooms
- Separate Shower in Primary Bathroom
Home Security
- Security Gate
- Hurricane or Storm Shutters
Pool
- Solar Heated In Ground Pool
- In Ground Spa
- Saltwater Pool
- Screen Enclosure
Outdoor Features
- Patio
Schools
- Quest Elementary School
- Kennedy Middle School
- Viera High School
Utilities
- Central Heating and Cooling System
- Gas Water Heater
- Cable TV Available
Listing and Financial Details
- Assessor Parcel Number 26-36-03-So-0000g.0-0015.00
- Community Development District (CDD) fees
- $504 special tax assessment
Community Details
Overview
- Senior Community
- $192 Other Monthly Fees
- Grand Isle Association, Phone Number (407) 447-9955
- Grand Isle Phase 2 Viera N Pud Parcel U X Subdivision
- Maintained Community
Recreation
- Pickleball Courts
- Community Pool
- Community Spa
Additional Features
- Clubhouse
- Gated Community
Map
Home Values in the Area
Average Home Value in this Area
Tax History
| Year | Tax Paid | Tax Assessment Tax Assessment Total Assessment is a certain percentage of the fair market value that is determined by local assessors to be the total taxable value of land and additions on the property. | Land | Improvement |
|---|---|---|---|---|
| 2023 | $4,014 | $267,010 | $0 | $0 |
| 2022 | $3,774 | $259,240 | $0 | $0 |
| 2021 | $4,025 | $251,690 | $0 | $0 |
| 2020 | $4,009 | $248,220 | $0 | $0 |
| 2019 | $3,963 | $242,640 | $0 | $0 |
| 2018 | $3,973 | $238,120 | $0 | $0 |
| 2017 | $4,008 | $233,230 | $0 | $0 |
| 2016 | $4,071 | $228,440 | $47,250 | $181,190 |
| 2015 | $4,180 | $226,860 | $47,250 | $179,610 |
| 2014 | $4,206 | $225,060 | $47,250 | $177,810 |
Property History
| Date | Event | Price | Change | Sq Ft Price |
|---|---|---|---|---|
| 03/05/2025 03/05/25 | Off Market | $604,900 | -- | -- |
| 02/24/2025 02/24/25 | Pending | -- | -- | -- |
| 02/14/2025 02/14/25 | Price Changed | $604,900 | -3.2% | $245 / Sq Ft |
| 01/28/2025 01/28/25 | Price Changed | $624,900 | -1.6% | $253 / Sq Ft |
| 11/01/2024 11/01/24 | For Sale | $634,900 | -- | $257 / Sq Ft |
Deed History
| Date | Type | Sale Price | Title Company |
|---|---|---|---|
| Warranty Deed | $316,600 | North American Title Co |
Mortgage History
| Date | Status | Loan Amount | Loan Type |
|---|---|---|---|
| Open | $495,000 | Reverse Mortgage Home Equity Conversion Mortgage | |
| Closed | $332,025 | Reverse Mortgage Home Equity Conversion Mortgage | |
| Closed | $100,000 | Unknown |
About the Listing Agent

First, Mary Crawford found her own private paradise. She has been helping other find paradise ever since.
Mary believes in putting her client’s needs first. A Minnesota native, she appreciates all that goes into making a move to Florida. She understands how important it is for her clients to get the most of their move to the area. She is enthusiastic about the area and the community and that translates to resolute and thorough real estate service.
She believes that professional
Mary's Other Listings
Source: Space Coast MLS (Space Coast Association of REALTORS®)
MLS Number: 1028563
APN: 26-36-03-SO-0000G.0-0015.00
- 1536 Grand Isle Blvd
- 1626 Grand Isle Blvd
- 1767 Grand Isle Blvd
- 1375 Continental Ave
- 1371 Independence Ave
- 1531 Independence Ave
- 1925 Bayhill Dr
- 1796 Grand Isle Blvd
- 1551 Independence Ave
- 1530 Perdido Ct
- 1540 Perdido Ct
- 1360 Democracy Ave
- 1534 Timacuan Dr
- 1622 Independence Ave
- 1597 Independence Ave
- 1858 Thesy Dr
- 1321 Pilgrim Ave
- 1464 Timacuan Dr
- 1703 Keys Gate Dr
- 1683 Keys Gate Dr
