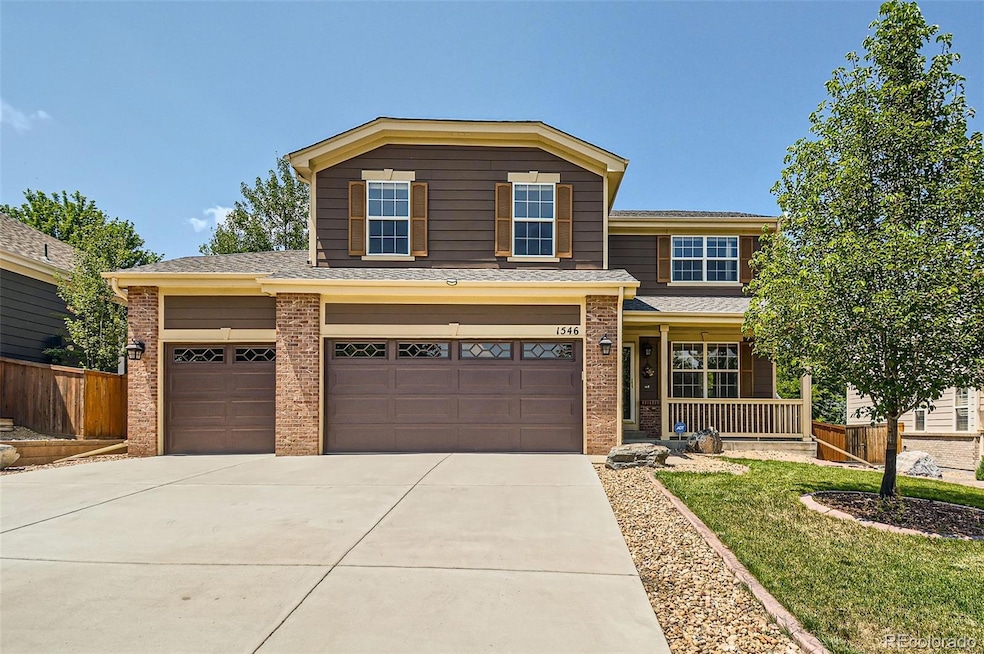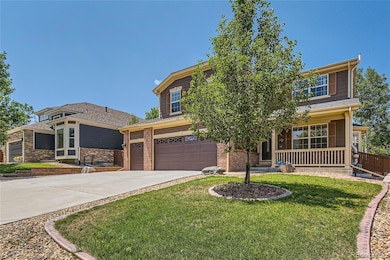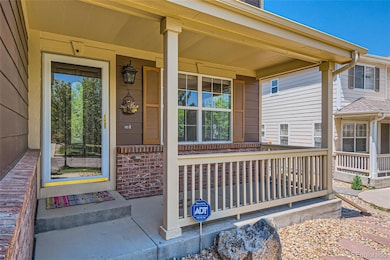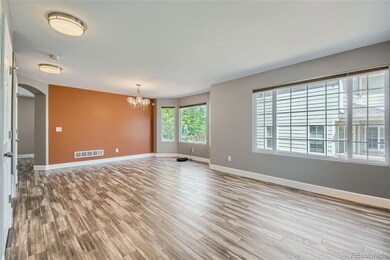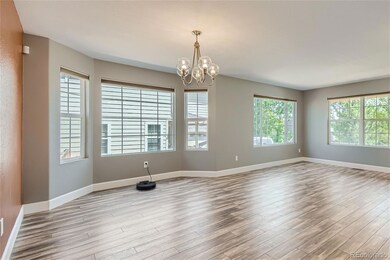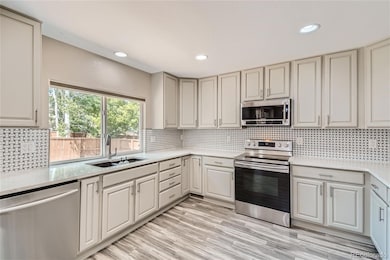
1546 Hickory Dr Erie, CO 80516
Vista Ridge NeighborhoodHighlights
- Located in a master-planned community
- Primary Bedroom Suite
- Contemporary Architecture
- Black Rock Elementary School Rated A-
- Clubhouse
- Wood Flooring
About This Home
As of April 2025Updated home in Vista Ridge! 6 bedrooms, 4 baths, large loft, finished basement, and oversized 3-car garage! The main level has an open floor plan with living and dining areas! The kitchen overlooks the family room and breakfast nook! The kitchen slider opens to a beautiful flagstone patio with bench-height walls for extra seating! Perfect for your party events! The patio overlooks a large yard with two separate areas for gardening or play activities, or add more green grass! The upstairs features a spacious master suite with attractive five-piece bath and walk-in closet! The large loft is perfect for a 2nd family room or study! 3 more bedrooms - each with closet organizers and ceiling light & fan. The updated hall bath completes the upstairs! The finished basement has a large multi-use activities area, 2 bedrooms, attractive shower and a wet bar with surrounding cabinets! Engineered wood floors on all levels of the home ! Oversized 3-car garage with passage door to yard! Newer garage doors! The newer driveway is large enough for several guest cars! Fresh paint inside and outside! Enjoy the Vista Ridge community clubhouse and 2 pools that come with your ownership! Explore the nearby parks and trails! The public 18-hole Golf Course creates open areas throughout the Vista Ridge community!
Last Agent to Sell the Property
Your Castle Real Estate Inc Brokerage Email: Joe_Lamberta@msn.com,303-507-5001 License #1326505

Home Details
Home Type
- Single Family
Est. Annual Taxes
- $6,490
Year Built
- Built in 2004 | Remodeled
Lot Details
- 7,039 Sq Ft Lot
- East Facing Home
- Property is Fully Fenced
- Landscaped
- Front and Back Yard Sprinklers
- Private Yard
HOA Fees
- $85 Monthly HOA Fees
Parking
- 3 Car Attached Garage
- Insulated Garage
- Dry Walled Garage
- Epoxy
- Exterior Access Door
Home Design
- Contemporary Architecture
- Brick Exterior Construction
- Frame Construction
- Composition Roof
- Concrete Perimeter Foundation
Interior Spaces
- 2-Story Property
- Wet Bar
- Built-In Features
- Bar Fridge
- Ceiling Fan
- Family Room
- Living Room
- Dining Room
- Loft
- Game Room
- Wood
Kitchen
- Breakfast Area or Nook
- Oven
- Cooktop
- Microwave
- Dishwasher
- Quartz Countertops
- Disposal
Bedrooms and Bathrooms
- 6 Bedrooms
- Primary Bedroom Suite
- Walk-In Closet
Laundry
- Laundry Room
- Dryer
- Washer
Finished Basement
- Basement Fills Entire Space Under The House
- Sump Pump
- Bedroom in Basement
- 2 Bedrooms in Basement
Home Security
- Carbon Monoxide Detectors
- Fire and Smoke Detector
Eco-Friendly Details
- Smoke Free Home
Outdoor Features
- Patio
- Front Porch
Schools
- Black Rock Elementary School
- Soaring Heights Middle School
- Erie High School
Utilities
- Forced Air Heating and Cooling System
- Heating System Uses Natural Gas
- 220 Volts
- 110 Volts
- Natural Gas Connected
- Cable TV Available
Listing and Financial Details
- Assessor Parcel Number R1943103
Community Details
Overview
- Vista Ridge HOA, Phone Number (303) 420-4433
- Vista Ridge Subdivision
- Located in a master-planned community
Amenities
- Clubhouse
Recreation
- Community Pool
Map
Home Values in the Area
Average Home Value in this Area
Property History
| Date | Event | Price | Change | Sq Ft Price |
|---|---|---|---|---|
| 04/08/2025 04/08/25 | Sold | $765,000 | 0.0% | $231 / Sq Ft |
| 01/24/2025 01/24/25 | For Sale | $765,000 | -- | $231 / Sq Ft |
Tax History
| Year | Tax Paid | Tax Assessment Tax Assessment Total Assessment is a certain percentage of the fair market value that is determined by local assessors to be the total taxable value of land and additions on the property. | Land | Improvement |
|---|---|---|---|---|
| 2024 | $6,490 | $46,940 | $9,720 | $37,220 |
| 2023 | $6,490 | $47,390 | $9,810 | $37,580 |
| 2022 | $5,437 | $35,130 | $6,950 | $28,180 |
| 2021 | $5,595 | $36,140 | $7,150 | $28,990 |
| 2020 | $5,028 | $32,630 | $6,080 | $26,550 |
| 2019 | $5,059 | $32,630 | $6,080 | $26,550 |
| 2018 | $4,445 | $28,660 | $4,680 | $23,980 |
| 2017 | $4,362 | $28,660 | $4,680 | $23,980 |
| 2016 | $4,336 | $26,910 | $4,780 | $22,130 |
| 2015 | $4,305 | $26,910 | $4,780 | $22,130 |
| 2014 | $3,959 | $24,640 | $5,170 | $19,470 |
Mortgage History
| Date | Status | Loan Amount | Loan Type |
|---|---|---|---|
| Open | $765,000 | New Conventional | |
| Previous Owner | $300,000 | Future Advance Clause Open End Mortgage | |
| Previous Owner | $216,000 | New Conventional | |
| Previous Owner | $221,000 | New Conventional | |
| Previous Owner | $222,300 | New Conventional | |
| Previous Owner | $73,293 | Unknown | |
| Previous Owner | $200,000 | Unknown | |
| Closed | $73,293 | No Value Available |
Deed History
| Date | Type | Sale Price | Title Company |
|---|---|---|---|
| Special Warranty Deed | $765,000 | Land Title | |
| Warranty Deed | $285,000 | Guardian Title Agency | |
| Corporate Deed | $303,659 | Fahtco |
Similar Homes in Erie, CO
Source: REcolorado®
MLS Number: 8710063
APN: R1943103
- 1461 Hickory Ct
- 1434 Hickory Dr
- 2342 Hickory Place
- 1788 Alpine Dr
- 2279 Apple Tree Place
- 1792 Crestview Ln
- 1936 Alpine Dr
- 2600 Reserve Ct
- 1055 Greens Place
- 1055 Greens Place Unit 30
- 1046 Greens Place
- 2841 Ironwood Cir
- 2875 Blue Sky Cir Unit 4-303
- 2855 Blue Sky Cir Unit 3-102
- 3000 Blue Sky Cir Unit 11-308
- 2861 Eagle Cir
- 1495 Blue Sky Way Unit 9-308
- 3100 Blue Sky Cir Unit 205
- 1425 Blue Sky Cir Unit 15-204
- 561 Piper Dr
