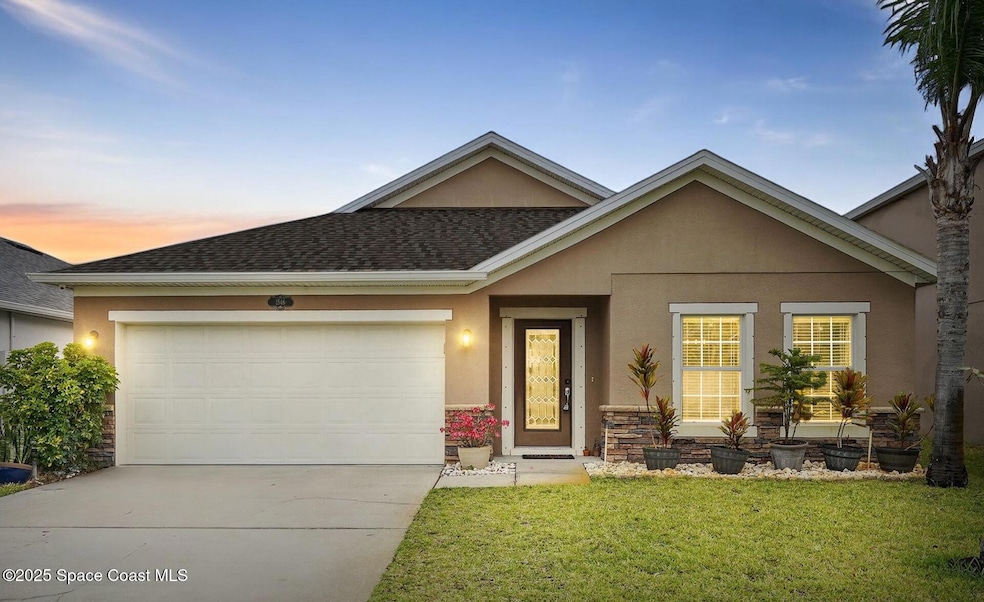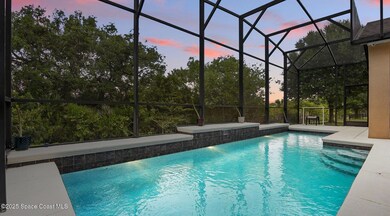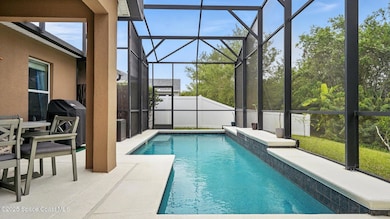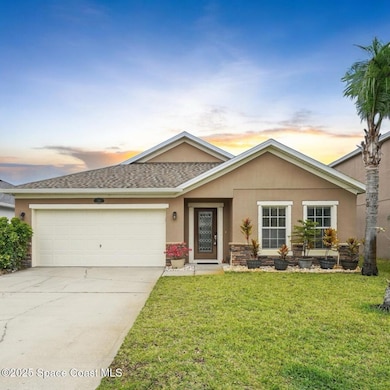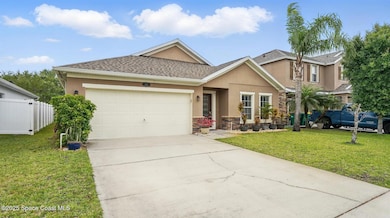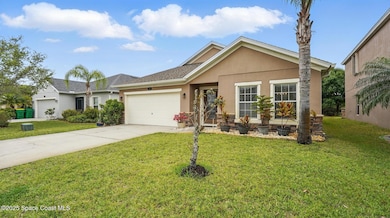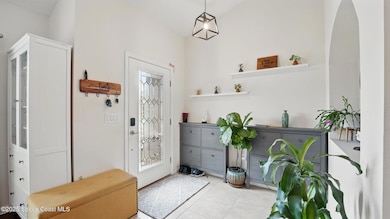
1546 Litchfield Dr West Melbourne, FL 32904
Estimated payment $2,845/month
Highlights
- Solar Heated In Ground Pool
- Open Floorplan
- Vaulted Ceiling
- Melbourne Senior High School Rated A-
- Contemporary Architecture
- Wood Flooring
About This Home
Discover this charming home in the highly sought-after Manchester Lakes neighborhood of West Melbourne, featuring a Heated Saltwater Pool that offers a serene retreat year-round. With 4 cozy bedrooms and 2 stylish bathrooms, this inviting residence provides nearly 2000 sq ft of warm living space adorned with beautiful hardwood floors.Upon entering, you're welcomed by a formal dining and living room combination, perfect for gatherings. The versatile layout includes multiple living spaces, seamlessly flowing into an additional family room for everyday relaxation.The well-appointed kitchen boasts sleek stainless steel appliances, including a Bespoke Samsung smart fridge and a generous pantry. Step outside to the backyard oasis, where the saltwater pool and extra tall screened lanai create an ideal space for entertaining or enjoying tranquil evenings with the lovely reserve behind the home. With too many additional features to name, come soon and make this house your home!
Home Details
Home Type
- Single Family
Est. Annual Taxes
- $2,342
Year Built
- Built in 2013 | Remodeled
Lot Details
- 6,098 Sq Ft Lot
- Southeast Facing Home
- Wrought Iron Fence
- Front and Back Yard Sprinklers
- Few Trees
HOA Fees
- $33 Monthly HOA Fees
Parking
- 2 Car Attached Garage
- Garage Door Opener
- On-Street Parking
Home Design
- Contemporary Architecture
- Shingle Roof
- Block Exterior
- Stucco
Interior Spaces
- 1,976 Sq Ft Home
- 1-Story Property
- Open Floorplan
- Furniture Can Be Negotiated
- Built-In Features
- Vaulted Ceiling
- Ceiling Fan
- Screened Porch
- Fire and Smoke Detector
Kitchen
- Eat-In Kitchen
- Breakfast Bar
- Convection Oven
- Electric Cooktop
- Microwave
- Dishwasher
- Disposal
Flooring
- Wood
- Tile
Bedrooms and Bathrooms
- 4 Bedrooms
- Walk-In Closet
- 2 Full Bathrooms
- Bathtub and Shower Combination in Primary Bathroom
Laundry
- Dryer
- Washer
Pool
- Solar Heated In Ground Pool
- Saltwater Pool
Schools
- Riviera Elementary School
- Stone Middle School
- Melbourne High School
Utilities
- Central Heating and Cooling System
- Electric Water Heater
- Cable TV Available
Community Details
- Manchester Lakes Keystone Property Management Association, Phone Number (772) 569-7928
- Manchester Lakes Phase 3 Subdivision
- Maintained Community
Listing and Financial Details
- Assessor Parcel Number 28-37-17-52-00000.0-0178.00
Map
Home Values in the Area
Average Home Value in this Area
Tax History
| Year | Tax Paid | Tax Assessment Tax Assessment Total Assessment is a certain percentage of the fair market value that is determined by local assessors to be the total taxable value of land and additions on the property. | Land | Improvement |
|---|---|---|---|---|
| 2023 | $2,301 | $179,830 | $0 | $0 |
| 2022 | $2,142 | $174,600 | $0 | $0 |
| 2021 | $2,233 | $169,520 | $0 | $0 |
| 2020 | $3,105 | $231,700 | $0 | $0 |
| 2019 | $3,116 | $226,500 | $45,000 | $181,500 |
| 2018 | $2,484 | $180,380 | $0 | $0 |
| 2017 | $2,463 | $176,670 | $0 | $0 |
| 2016 | $2,495 | $173,040 | $35,500 | $137,540 |
| 2015 | $2,562 | $171,840 | $35,500 | $136,340 |
| 2014 | $2,563 | $170,480 | $33,500 | $136,980 |
Property History
| Date | Event | Price | Change | Sq Ft Price |
|---|---|---|---|---|
| 04/27/2025 04/27/25 | Price Changed | $469,900 | -1.5% | $238 / Sq Ft |
| 04/10/2025 04/10/25 | For Sale | $477,000 | +52.4% | $241 / Sq Ft |
| 08/28/2020 08/28/20 | Sold | $313,000 | 0.0% | $158 / Sq Ft |
| 08/28/2020 08/28/20 | Pending | -- | -- | -- |
| 08/28/2020 08/28/20 | For Sale | $313,000 | +1.6% | $158 / Sq Ft |
| 09/27/2018 09/27/18 | Sold | $308,000 | -3.8% | $156 / Sq Ft |
| 08/29/2018 08/29/18 | Pending | -- | -- | -- |
| 08/16/2018 08/16/18 | For Sale | $320,000 | -- | $162 / Sq Ft |
Deed History
| Date | Type | Sale Price | Title Company |
|---|---|---|---|
| Warranty Deed | $313,000 | Prestige Ttl Of Brevard Llc | |
| Warranty Deed | $308,000 | Prestige Title Of Brevard L | |
| Special Warranty Deed | $220,082 | Dhi Title Of Florida Inc |
Mortgage History
| Date | Status | Loan Amount | Loan Type |
|---|---|---|---|
| Open | $40,000 | Credit Line Revolving | |
| Open | $250,400 | New Conventional | |
| Previous Owner | $209,077 | New Conventional |
Similar Homes in the area
Source: Space Coast MLS (Space Coast Association of REALTORS®)
MLS Number: 1042668
APN: 28-37-17-52-00000.0-0178.00
- 1526 Litchfield Dr
- 1545 Litchfield Dr
- 1488 Attilburgh Blvd
- 3841 Joslin Way
- 1236 Alaqua Way
- 3901 Joslin Way
- 1287 Alaqua Way
- 3976 Milner Ct
- 1347 Osborne Ct
- 4137 Trovita Cir
- 1817 Attilburgh Blvd
- 1375 Coventry Cir
- 1377 Alaqua Way
- 4398 Trovita Cir
- 3940 Bristol Ct
- 3901 Seagate Dr Unit 528
- 3829 Sea Grove Ln Unit 517
- 2057 Attilburgh Blvd
- 3935 Bristol Ct
- 3966 Clubside Way Unit 483
