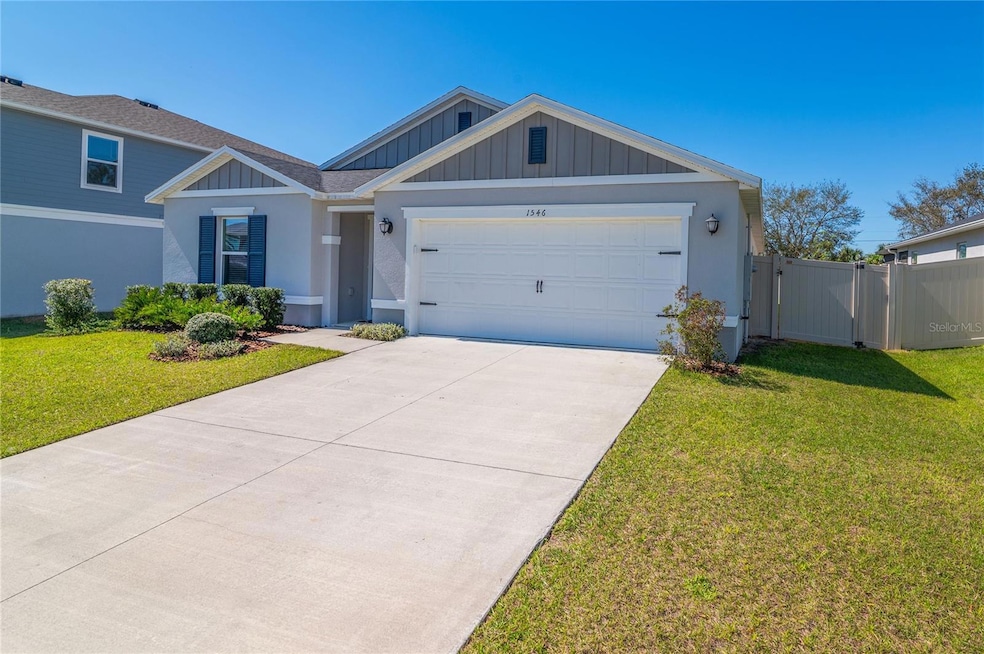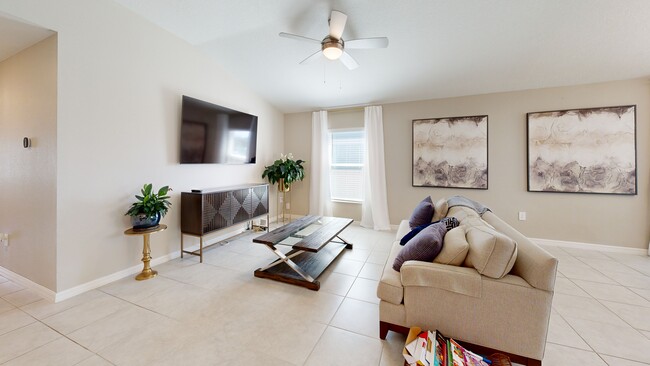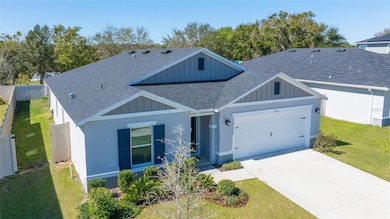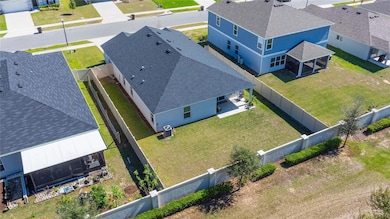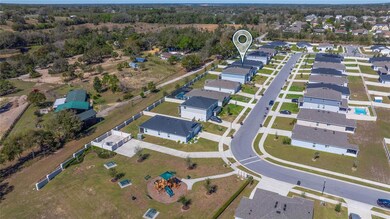
1546 Park Leah Cir Apopka, FL 32712
Estimated payment $3,131/month
Highlights
- Very Popular Property
- Oak Trees
- Craftsman Architecture
- Wolf Lake Elementary School Rated A-
- Open Floorplan
- Park or Greenbelt View
About This Home
Practically NEW!! BUILT 2022 ! KB ENERGY STAR HOME! NO REAR NEIGHBOR! SOLID concrete block construction, DOUBLE PANE WINDOWS! SINGLE STORY! ZONED TO "A" RATED WOLF LAKE SCHOOLS!!! 4 BEDROOMS, 2 FULL BATHS, two-car garage! Welcome to Legacy Hills! This home features upgrades that are sure to wow you! The 3 way split floor-plan optimizes living space with an open concept kitchen overlooking the family room and dining room, which includes extended tile throughout all the common areas!! Showcasing a extremely spacious living area with access to an EXTENDED COVERED PATIO ideal for summer barbeques and family gatherings. The modern kitchen offers a wet island, Santa Cecilia GRANITE countertops, STAINLESS steel appliances and wood cabinetry. The dining room is wonderfully surrounded by windows and glass doors filling the room with natural light. Adjacent to the living/dining area, is the Owner's suite. Situated at the back of the home offering ultimate privacy! A very large walk-in closet, a bath that features an extended height dual-sink vanity, linen closet and extended shower with tile surround. Off of the main entry way there are 2 halls that split off, two additional bedrooms share the second bathroom in one of the wings and the third bedroom is located on the opposite side with an oversized laundry room. All of the bedrooms have upgraded carpet! Step outside to the fully fenced backyard! New vinyl FENCE 2024! Legacy Hills features a community playground/park which is walking distance from this beautiful home! Prime location! Just minutes to the expressway too! Apopka is an amazing location offering easy access to Orlando, DISNEY, theme parks without the heavy traffic! MINS to New Wekiva Parkway, 414! 3 State Parks, Northwest Recreation center (180 ACRE FAMILY PARK WITH SOCCER,FOOTBALL, BASEBALL, TENNIS, PICKLE, VOLLEY, AMPHITHEATER, TRAILS, LAKE, PICNIC AREAS) within minutes making this home fantastic for those wanting a beautiful home, great schools, lots of outdoor activities, natural springs and theme parks! 3D tour https://www.homes.com/property/1546-park-leah-cir-apopka-fl/183mn2zdmsnjy/?tab=1&dk=d0b4m7g2cd1td
Listing Agent
HOME WISE REALTY GROUP, INC. Brokerage Phone: 407-712-2000 License #3309353

Home Details
Home Type
- Single Family
Est. Annual Taxes
- $6,474
Year Built
- Built in 2022
Lot Details
- 7,599 Sq Ft Lot
- Lot Dimensions are 125x60x125x60
- Southeast Facing Home
- Vinyl Fence
- Mature Landscaping
- Level Lot
- Cleared Lot
- Oak Trees
- Property is zoned PD
HOA Fees
- $140 Monthly HOA Fees
Parking
- 2 Car Attached Garage
- Ground Level Parking
- Garage Door Opener
- Driveway
- Secured Garage or Parking
Home Design
- Craftsman Architecture
- Contemporary Architecture
- Patio Home
- Slab Foundation
- Stem Wall Foundation
- Shingle Roof
- Concrete Siding
- Block Exterior
- Stucco
Interior Spaces
- 2,062 Sq Ft Home
- 1-Story Property
- Open Floorplan
- Built-In Features
- Ceiling Fan
- Double Pane Windows
- ENERGY STAR Qualified Windows
- Insulated Windows
- Sliding Doors
- Great Room
- Family Room Off Kitchen
- Combination Dining and Living Room
- Storage Room
- Laundry Room
- Inside Utility
- Park or Greenbelt Views
- Attic
Kitchen
- Eat-In Kitchen
- Range
- Microwave
- Dishwasher
- Stone Countertops
- Solid Wood Cabinet
- Disposal
Flooring
- Carpet
- No or Low VOC Flooring
- Ceramic Tile
Bedrooms and Bathrooms
- 4 Bedrooms
- Split Bedroom Floorplan
- Closet Cabinetry
- Walk-In Closet
- 2 Full Bathrooms
- Low Flow Plumbing Fixtures
Home Security
- Security System Owned
- Security Fence, Lighting or Alarms
- Fire and Smoke Detector
- Pest Guard System
Eco-Friendly Details
- Energy-Efficient Appliances
- Energy-Efficient Construction
- Energy-Efficient HVAC
- Energy-Efficient Lighting
- Energy-Efficient Insulation
- Energy-Efficient Roof
- Energy-Efficient Thermostat
- No or Low VOC Cabinet or Counters
- No or Low VOC Paint or Finish
- Non-Toxic Pest Control
- Reclaimed Water Irrigation System
Outdoor Features
- Covered patio or porch
- Exterior Lighting
Schools
- Wolf Lake Elementary School
- Wolf Lake Middle School
- Apopka High School
Utilities
- Central Heating and Cooling System
- Heat Pump System
- Thermostat
- Underground Utilities
- High-Efficiency Water Heater
- Cable TV Available
Listing and Financial Details
- Visit Down Payment Resource Website
- Tax Lot 22
- Assessor Parcel Number 28-20-31-4740-00-220
Community Details
Overview
- Association fees include common area taxes, management, recreational facilities
- Empire Management Association, Phone Number (407) 770-1748
- Built by KB Homes
- Legacy Hills Subdivision, Legacy 2062 Floorplan
Recreation
- Community Playground
- Park
Map
Home Values in the Area
Average Home Value in this Area
Tax History
| Year | Tax Paid | Tax Assessment Tax Assessment Total Assessment is a certain percentage of the fair market value that is determined by local assessors to be the total taxable value of land and additions on the property. | Land | Improvement |
|---|---|---|---|---|
| 2024 | $6,262 | $397,030 | $75,000 | $322,030 |
| 2023 | $6,262 | $397,610 | $100,000 | $297,610 |
| 2022 | $1,566 | $100,000 | $100,000 | $0 |
| 2021 | $479 | $30,000 | $30,000 | $0 |
Property History
| Date | Event | Price | Change | Sq Ft Price |
|---|---|---|---|---|
| 03/17/2025 03/17/25 | Price Changed | $439,900 | -2.0% | $213 / Sq Ft |
| 02/21/2025 02/21/25 | For Sale | $449,000 | +6.4% | $218 / Sq Ft |
| 07/19/2024 07/19/24 | Sold | $422,000 | +1.7% | $209 / Sq Ft |
| 05/20/2024 05/20/24 | Pending | -- | -- | -- |
| 05/12/2024 05/12/24 | Price Changed | $415,000 | -1.2% | $205 / Sq Ft |
| 04/18/2024 04/18/24 | Price Changed | $420,000 | -2.3% | $208 / Sq Ft |
| 04/12/2024 04/12/24 | Price Changed | $430,000 | -2.3% | $213 / Sq Ft |
| 04/01/2024 04/01/24 | For Sale | $440,000 | -- | $218 / Sq Ft |
Deed History
| Date | Type | Sale Price | Title Company |
|---|---|---|---|
| Warranty Deed | $422,000 | First Service Title | |
| Special Warranty Deed | $425,300 | First American Title |
Mortgage History
| Date | Status | Loan Amount | Loan Type |
|---|---|---|---|
| Open | $400,900 | New Conventional | |
| Previous Owner | $28,912 | FHA | |
| Previous Owner | $417,566 | FHA | |
| Closed | $21,264 | No Value Available |
About the Listing Agent

Serving Apopka, Altamonte, Clermont and Winter Garden. Building great relationships and putting customer's first, enriching their lives through hard work, commitment and integrity. Exhibit passion for raising the bar in human achievement at the highest level of quality, all in the service of the public and in accordance with the highest professional standards.
In 2014, Michelle retired with over 20 years of corporate multi-unit management in the retail/home décor industry. Michelle’s
Michelle's Other Listings
Source: Stellar MLS
MLS Number: O6281947
APN: 31-2028-4740-00-220
- 1802 Candlenut Cir
- 1546 Stormway Ct
- 1539 Solway Ct
- 2007 Shaggy Fisher Dr
- 2043 Sawgrass Dr
- 3036 Country Side Dr
- 2101 Lake Francis Dr
- 2531 Palmetto Ridge Cir
- 1547 Belfast Ct
- 1318 Chebon Ct Unit E-f
- 1115 Chebon Ct Unit A
- 1071 Sweet Tree Ct
- 1770 Nordic Ct
- 1132 Plymouth Sorrento Rd
- 935 Don Wilson Ave
- 908 Hilly Bend Dr
- 1876 Lake Francis Dr
- 1934 Abbington St Unit 37
- 882 Counts Crest Cir
- 1712 Lake Alden Dr
