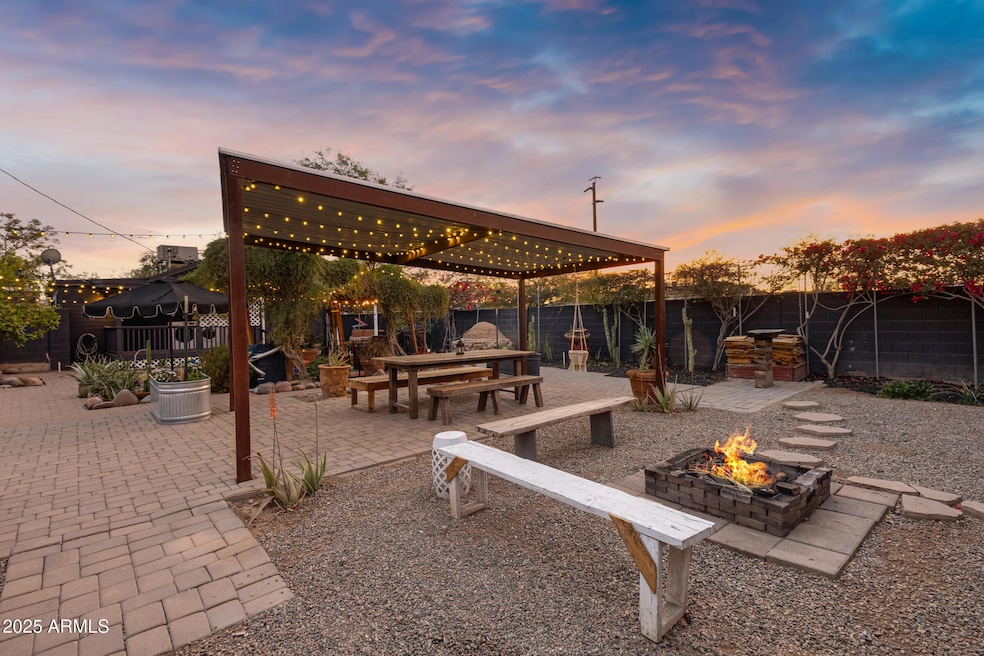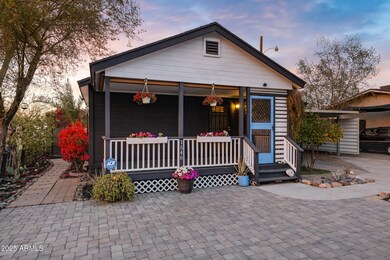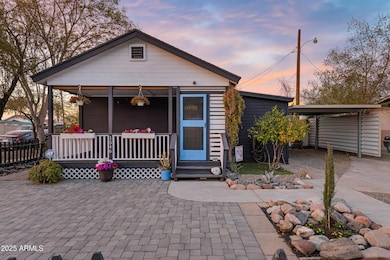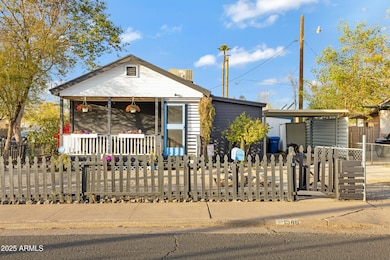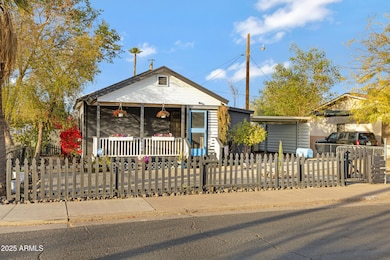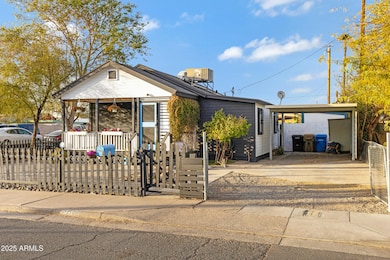
1546 W Polk St Phoenix, AZ 85007
Governmental Mall NeighborhoodHighlights
- The property is located in a historic district
- RV Gated
- City Lights View
- Phoenix Coding Academy Rated A
- Gated Parking
- Vaulted Ceiling
About This Home
As of April 2025Fantastic 2-bedroom, 1-bath home situated on a desirable corner lot in the heart of Phoenix's vibrant cultural & historic district! Just minutes away from coffee shops, trendy restaurants, shopping, & sporting venues this home offers the perfect blend of charm & convenience. Adorable curb appeal welcomes you with a low-maintenance, gated front yard featuring pavers, a mature citrus tree, & a cozy screened-in porch—perfect for enjoying your morning coffee or relaxing in the evenings. Step inside to discover a warm & inviting living room with vaulted ceilings that enhance the space's airy feel. The kitchen is well-appointed with sleek black built-in appliances, ample counter space, & cabinetry adorned with crown molding, offering both functionality & style. Both bedrooms are fitted The backyard truly steals the spotlight! Designed for both relaxation & entertaining, it features stylish pavers, a cozy deck, a second citrus tree, two charming Ramadas, & a built-in fire pit. This versatile outdoor space is perfect for hosting gatherings, enjoying quiet mornings, or simply unwinding under the stars.
With its prime location, thoughtful updates, & unbeatable outdoor living space, this home offers an incredible opportunity to enjoy the best of Phoenix's urban lifestyle. Don't miss your chance to make it yours!
Last Agent to Sell the Property
RHouse Realty Brokerage Phone: 480-270-5782 License #SA556276000
Home Details
Home Type
- Single Family
Est. Annual Taxes
- $1,092
Year Built
- Built in 1901
Lot Details
- 5,917 Sq Ft Lot
- Wood Fence
- Block Wall Fence
- Chain Link Fence
- Corner Lot
- Front and Back Yard Sprinklers
- Sprinklers on Timer
Home Design
- Wood Frame Construction
- Composition Roof
- Stucco
Interior Spaces
- 892 Sq Ft Home
- 1-Story Property
- Vaulted Ceiling
- Ceiling Fan
- Double Pane Windows
- City Lights Views
- Washer and Dryer Hookup
Kitchen
- Built-In Microwave
- Laminate Countertops
Flooring
- Carpet
- Tile
Bedrooms and Bathrooms
- 2 Bedrooms
- 1 Bathroom
Parking
- 1 Carport Space
- Gated Parking
- RV Gated
Accessible Home Design
- No Interior Steps
Outdoor Features
- Screened Patio
- Fire Pit
Location
- Property is near a bus stop
- The property is located in a historic district
Schools
- Capitol Elementary School
- Central High School
Utilities
- Cooling Available
- Heating Available
- High Speed Internet
- Cable TV Available
Listing and Financial Details
- Legal Lot and Block 12 / D
- Assessor Parcel Number 111-26-129
Community Details
Overview
- No Home Owners Association
- Association fees include no fees
- Built by Custom
- West Lawn Annex Subdivision
Recreation
- Bike Trail
Map
Home Values in the Area
Average Home Value in this Area
Property History
| Date | Event | Price | Change | Sq Ft Price |
|---|---|---|---|---|
| 04/17/2025 04/17/25 | Sold | $306,000 | +2.0% | $343 / Sq Ft |
| 03/17/2025 03/17/25 | Pending | -- | -- | -- |
| 02/27/2025 02/27/25 | Price Changed | $299,900 | -7.7% | $336 / Sq Ft |
| 02/12/2025 02/12/25 | For Sale | $324,900 | +35.4% | $364 / Sq Ft |
| 08/27/2020 08/27/20 | Sold | $240,000 | -3.0% | $269 / Sq Ft |
| 06/29/2020 06/29/20 | Price Changed | $247,500 | -1.0% | $277 / Sq Ft |
| 06/16/2020 06/16/20 | Price Changed | $250,000 | -5.7% | $280 / Sq Ft |
| 05/20/2020 05/20/20 | Price Changed | $265,000 | -1.9% | $297 / Sq Ft |
| 03/19/2020 03/19/20 | For Sale | $270,000 | +390.9% | $303 / Sq Ft |
| 06/24/2013 06/24/13 | Sold | $55,000 | 0.0% | $81 / Sq Ft |
| 04/16/2013 04/16/13 | For Sale | $55,000 | -- | $81 / Sq Ft |
Tax History
| Year | Tax Paid | Tax Assessment Tax Assessment Total Assessment is a certain percentage of the fair market value that is determined by local assessors to be the total taxable value of land and additions on the property. | Land | Improvement |
|---|---|---|---|---|
| 2025 | $1,092 | $9,214 | -- | -- |
| 2024 | $1,082 | $8,776 | -- | -- |
| 2023 | $1,082 | $23,960 | $4,790 | $19,170 |
| 2022 | $1,041 | $14,970 | $2,990 | $11,980 |
| 2021 | $1,042 | $12,980 | $2,590 | $10,390 |
| 2020 | $1,056 | $10,500 | $2,100 | $8,400 |
| 2019 | $1,057 | $9,550 | $1,910 | $7,640 |
| 2018 | $365 | $6,300 | $1,260 | $5,040 |
| 2017 | $352 | $5,270 | $1,050 | $4,220 |
| 2016 | $342 | $4,780 | $950 | $3,830 |
| 2015 | $312 | $4,130 | $820 | $3,310 |
Mortgage History
| Date | Status | Loan Amount | Loan Type |
|---|---|---|---|
| Open | $300,457 | FHA | |
| Previous Owner | $215,000 | New Conventional | |
| Previous Owner | $164,000 | New Conventional | |
| Previous Owner | $135,000 | New Conventional | |
| Previous Owner | $100,000 | New Conventional | |
| Previous Owner | $37,723 | FHA | |
| Previous Owner | $15,000 | Purchase Money Mortgage | |
| Previous Owner | $90,000 | New Conventional | |
| Previous Owner | $65,563 | Unknown | |
| Previous Owner | $50,384 | FHA | |
| Previous Owner | $13,362 | No Value Available |
Deed History
| Date | Type | Sale Price | Title Company |
|---|---|---|---|
| Warranty Deed | $306,000 | Navi Title Agency | |
| Warranty Deed | $240,000 | Magnus Title Agency Llc | |
| Warranty Deed | $55,000 | Driggs Title Agency Inc | |
| Cash Sale Deed | $15,750 | Lawyers Title Of Arizona Inc | |
| Trustee Deed | $77,173 | Accommodation | |
| Warranty Deed | $100,000 | Fidelity National Title | |
| Quit Claim Deed | -- | Grand Canyon Title Agency In | |
| Warranty Deed | $49,900 | Grand Canyon Title Agency In | |
| Interfamily Deed Transfer | -- | Grand Canyon Title Agency In | |
| Quit Claim Deed | -- | Phoenix Title & Escrow Agenc | |
| Warranty Deed | $15,000 | Nations Title Insurance |
Similar Homes in Phoenix, AZ
Source: Arizona Regional Multiple Listing Service (ARMLS)
MLS Number: 6820516
APN: 111-26-129
- 311 N Laurel Ave
- 1527 W Fillmore St
- 1505 W Fillmore St
- 535 N 15th Ave
- 1522 W Fillmore St
- 1522 W Fillmore St Unit 6-7
- 1625 W Fillmore St
- 1509 W Pierce St
- 1505 W Pierce St
- 1309 W Woodland Ave
- 1546 W Pierce St
- 1050 W Polk St Unit 1 & 2
- 1521 W Mckinley St Unit 19
- 1521 W Mckinley St Unit 18
- 1501 W Mckinley St
- 1046 W Taylor St
- 1130 W Fillmore St
- 37XXX N 15th Ave Unit 4
- 37XXX N 15th Ave Unit 3
- 37XXX N 15th Ave Unit 2
