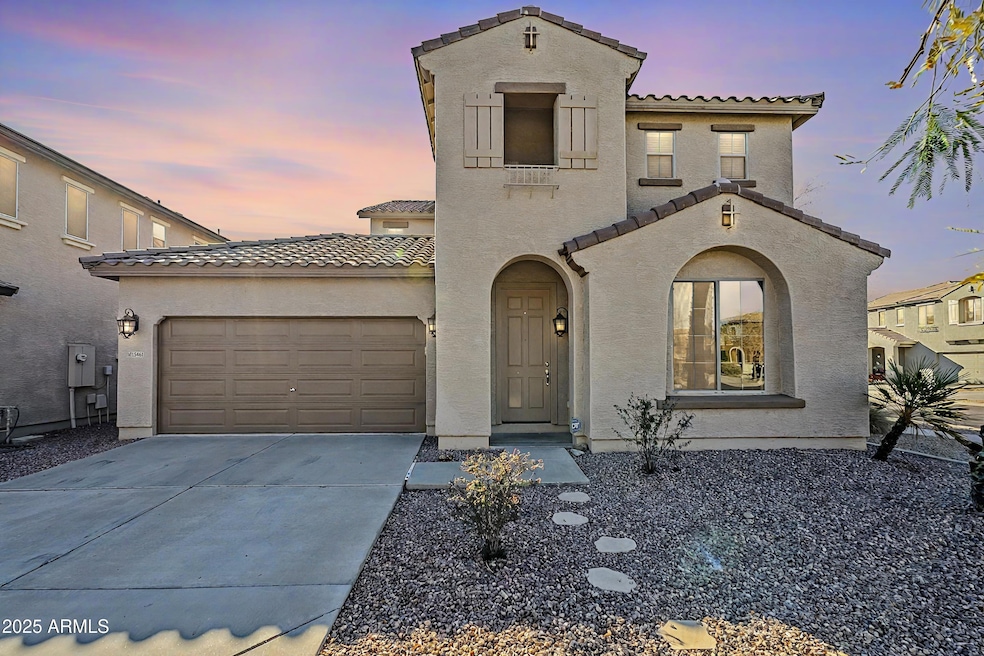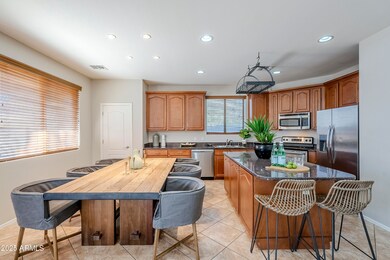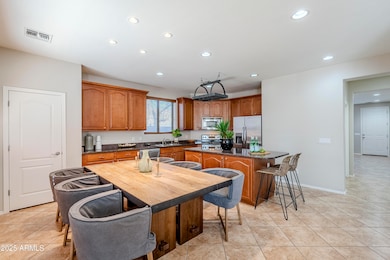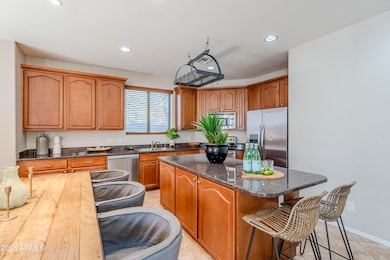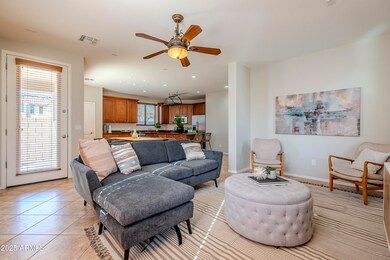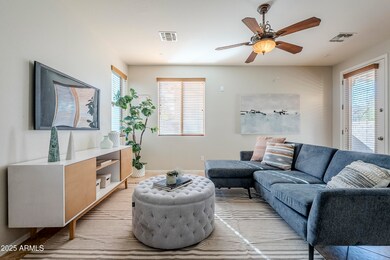
15461 W Jenan Dr Surprise, AZ 85379
Highlights
- Santa Barbara Architecture
- Corner Lot
- Dual Vanity Sinks in Primary Bathroom
- Sonoran Heights Middle School Rated A-
- Granite Countertops
- Cooling Available
About This Home
As of March 2025This beautifully designed home, perfectly situated on a spacious corner lot, offers the ideal combination of style, convenience, and functionality. From its thoughtful layout to its low-maintenance yard, every detail has been crafted to make daily living effortless. Step into the kitchen, a true centerpiece, equipped with sleek stainless steel appliances, abundant cabinet space, and plenty of room to prepare and enjoy meals. The open-concept design ensures a seamless flow from the kitchen to the living and dining areas, creating a warm and inviting space to gather and relax. Outside, the low-maintenance yard offers a private retreat with ample potential for outdoor enjoyment without the hassle of extensive upkeep. Whether you envision a cozy seating area or simply a quiet spot to unwind, this yard is ready for your personal touch. Located in a welcoming neighborhood with convenient access to shopping, dining, and parks, this home is perfectly positioned for modern living. Don't miss the chance to explore this charming property!
Buyers currently living in Maricopa or Pinal County ask about an ADDITIONAL $7,000 home buyer credit available via the Community Promise Program.
Rate Relief Rebate Program: Benefit from a 2% seller credit to reduce your mortgage payments by Approximately $426/month in year 1 and $218/month in year 2. This exclusive offer makes homeownership more affordable now, while you await potential rate decreases.
Home Details
Home Type
- Single Family
Est. Annual Taxes
- $1,915
Year Built
- Built in 2007
Lot Details
- 4,500 Sq Ft Lot
- Desert faces the front and back of the property
- Block Wall Fence
- Corner Lot
- Front and Back Yard Sprinklers
HOA Fees
- $65 Monthly HOA Fees
Parking
- 2 Car Garage
Home Design
- Santa Barbara Architecture
- Wood Frame Construction
- Tile Roof
- Stucco
Interior Spaces
- 2,522 Sq Ft Home
- 2-Story Property
- Ceiling height of 9 feet or more
- Security System Owned
- Washer and Dryer Hookup
Kitchen
- Kitchen Island
- Granite Countertops
Flooring
- Carpet
- Tile
Bedrooms and Bathrooms
- 5 Bedrooms
- Primary Bathroom is a Full Bathroom
- 3 Bathrooms
- Dual Vanity Sinks in Primary Bathroom
- Bathtub With Separate Shower Stall
Schools
- Rancho Gabriela Elementary And Middle School
- Dysart High School
Utilities
- Cooling Available
- Heating Available
- Cable TV Available
Community Details
- Association fees include ground maintenance
- Kinney Management Association, Phone Number (480) 820-3451
- Built by RICHMOND AMERICAN HOMES
- Rancho Gabriela Subdivision, Strada Floorplan
Listing and Financial Details
- Tax Lot 91
- Assessor Parcel Number 509-02-922
Map
Home Values in the Area
Average Home Value in this Area
Property History
| Date | Event | Price | Change | Sq Ft Price |
|---|---|---|---|---|
| 03/26/2025 03/26/25 | Sold | $415,000 | 0.0% | $165 / Sq Ft |
| 02/20/2025 02/20/25 | Price Changed | $414,995 | 0.0% | $165 / Sq Ft |
| 02/11/2025 02/11/25 | Price Changed | $414,996 | -2.4% | $165 / Sq Ft |
| 02/06/2025 02/06/25 | Price Changed | $424,996 | 0.0% | $169 / Sq Ft |
| 01/30/2025 01/30/25 | Price Changed | $424,997 | 0.0% | $169 / Sq Ft |
| 01/24/2025 01/24/25 | Price Changed | $424,998 | 0.0% | $169 / Sq Ft |
| 01/16/2025 01/16/25 | For Sale | $424,999 | -- | $169 / Sq Ft |
Tax History
| Year | Tax Paid | Tax Assessment Tax Assessment Total Assessment is a certain percentage of the fair market value that is determined by local assessors to be the total taxable value of land and additions on the property. | Land | Improvement |
|---|---|---|---|---|
| 2025 | $1,915 | $20,940 | -- | -- |
| 2024 | $1,921 | $19,943 | -- | -- |
| 2023 | $1,921 | $31,130 | $6,220 | $24,910 |
| 2022 | $1,891 | $23,150 | $4,630 | $18,520 |
| 2021 | $1,962 | $21,600 | $4,320 | $17,280 |
| 2020 | $1,939 | $20,550 | $4,110 | $16,440 |
| 2019 | $1,885 | $18,170 | $3,630 | $14,540 |
| 2018 | $1,854 | $17,660 | $3,530 | $14,130 |
| 2017 | $1,725 | $15,970 | $3,190 | $12,780 |
| 2016 | $1,614 | $15,280 | $3,050 | $12,230 |
| 2015 | $1,526 | $15,050 | $3,010 | $12,040 |
Mortgage History
| Date | Status | Loan Amount | Loan Type |
|---|---|---|---|
| Open | $407,483 | FHA | |
| Previous Owner | $171,750 | Purchase Money Mortgage |
Deed History
| Date | Type | Sale Price | Title Company |
|---|---|---|---|
| Warranty Deed | $415,000 | Premier Title Agency | |
| Cash Sale Deed | $130,000 | Old Republic Title Agency | |
| Special Warranty Deed | $214,706 | Fidelity Natl Title Ins Co | |
| Interfamily Deed Transfer | -- | Fidelity Natl Title Ins Co |
Similar Homes in the area
Source: Arizona Regional Multiple Listing Service (ARMLS)
MLS Number: 6806111
APN: 509-02-922
- 15420 W Canterbury Dr
- 15528 W Poinsettia Dr
- 15573 W Laurel Ln
- 11760 N 153rd Ave
- 15655 W Sierra St
- 11698 N 153rd Ave
- 15620 W Cameron Dr
- 15682 W Jenan Dr
- 15432 W Yucatan Dr
- 15658 W Cortez St
- 15459 W Yucatan Dr
- 15576 W Yucatan Dr
- 15466 W Shangri la Rd
- 12053 N 157th Ave
- 11351 N 153rd Dr
- 15369 W Wethersfield Rd
- 15758 W Cortez St
- 15163 W Cameron Dr
- 15463 W Mescal St
- 15731 W Shaw Butte Dr
