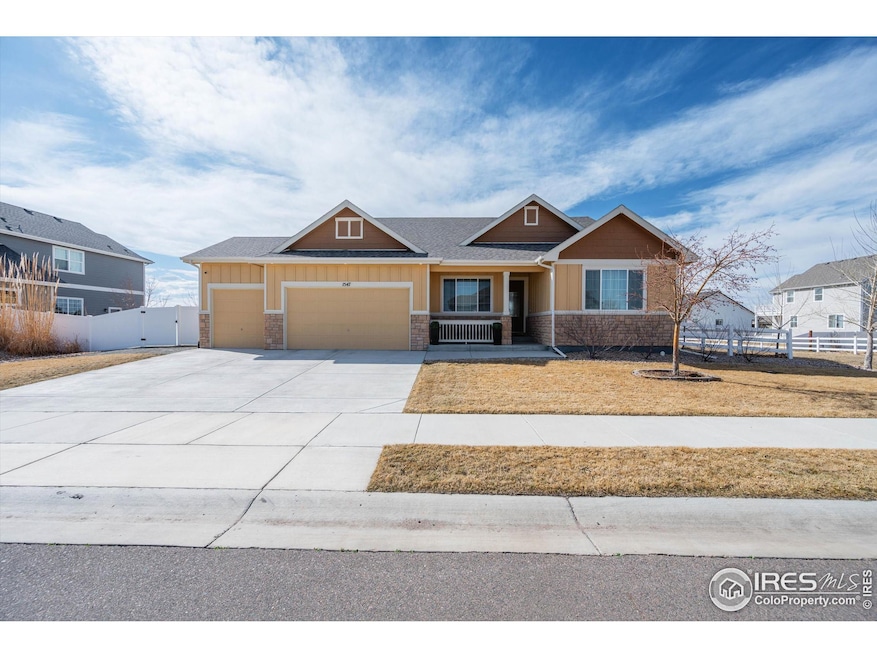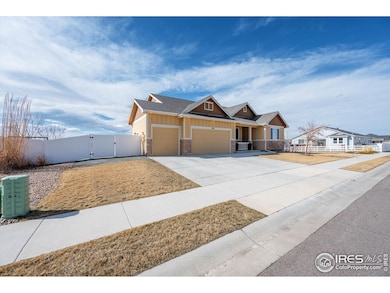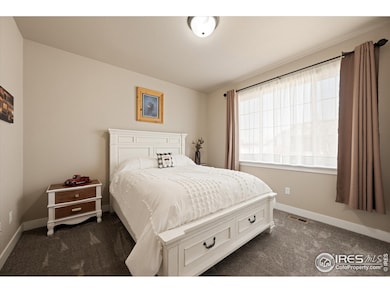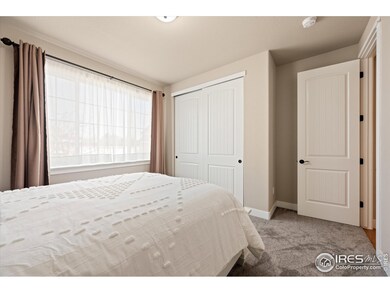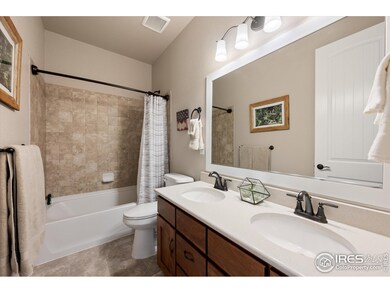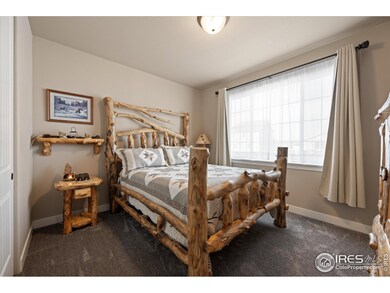
1547 Lake Vista Way Severance, CO 80550
Highlights
- Open Floorplan
- Wood Flooring
- Home Office
- Mountain View
- No HOA
- 3 Car Attached Garage
About This Home
As of April 2025Welcome to 1547 Lake Vista Way - an immaculate ranch-style retreat offering main-floor living, breathtaking mountain views, and convenient access to I-25. Nestled on a prime lot in the peaceful Severance Shores neighborhood, this home sits on nearly a third of an acre with open space to the west and north, giving you the perfect balance of space and a welcoming community feel. The true showstopper here are the amazing mountain views, visible from the family room, kitchen, and primary bedroom. Imagine hosting gatherings in your spacious, fully fenced backyard with a covered porch and concrete patio, all while soaking in the stunning landscape. Inside, elegance meets comfort with beautiful wood floors, granite countertops, and a cozy gas fireplace with a stone tile surround. The home features three generously-sized bedrooms, three bathrooms (2 full, 1 half), and a bonus room off the entry, offering plenty of space for family and guests. Plus, the unfinished full-size basement provides endless possibilities to customize and expand your living space, while the oversized three-car garage is ideal for additional storage or a workshop. Recent updates include a Class 4 hail-resistant roof (2022), new carpet, top-down blinds, vinyl gate, a custom ceiling fan, built-in laundry room storage, and a new refrigerator, washer, and dryer - all completed within the last 18 months. Don't miss the opportunity to own this beautiful, move-in-ready home. Schedule your showing today and experience the best of Severance Shores living!
Home Details
Home Type
- Single Family
Est. Annual Taxes
- $5,406
Year Built
- Built in 2020
Lot Details
- 0.32 Acre Lot
- Open Space
- East Facing Home
- Vinyl Fence
- Level Lot
- Sprinkler System
Parking
- 3 Car Attached Garage
- Garage Door Opener
Home Design
- Wood Frame Construction
- Composition Roof
Interior Spaces
- 1,901 Sq Ft Home
- 1-Story Property
- Open Floorplan
- Ceiling Fan
- Gas Fireplace
- Window Treatments
- Home Office
- Mountain Views
- Unfinished Basement
- Basement Fills Entire Space Under The House
Kitchen
- Electric Oven or Range
- Microwave
- Dishwasher
- Kitchen Island
- Disposal
Flooring
- Wood
- Carpet
Bedrooms and Bathrooms
- 3 Bedrooms
- Split Bedroom Floorplan
- Walk-In Closet
- Primary bathroom on main floor
- Walk-in Shower
Laundry
- Laundry on main level
- Dryer
- Washer
Schools
- Grandview Elementary School
- Severance Middle School
- Severance High School
Additional Features
- Patio
- Forced Air Heating and Cooling System
Listing and Financial Details
- Assessor Parcel Number R8958736
Community Details
Overview
- No Home Owners Association
- Association fees include common amenities, trash, utilities
- Built by Journey
- Severance Shores Subdivision
Recreation
- Park
Map
Home Values in the Area
Average Home Value in this Area
Property History
| Date | Event | Price | Change | Sq Ft Price |
|---|---|---|---|---|
| 04/21/2025 04/21/25 | Sold | $635,000 | +0.8% | $334 / Sq Ft |
| 03/22/2025 03/22/25 | For Sale | $630,000 | +5.2% | $331 / Sq Ft |
| 11/08/2023 11/08/23 | Sold | $598,650 | -2.7% | $317 / Sq Ft |
| 10/19/2023 10/19/23 | For Sale | $615,000 | +47.8% | $325 / Sq Ft |
| 09/02/2021 09/02/21 | Off Market | $416,184 | -- | -- |
| 05/13/2020 05/13/20 | Sold | $416,184 | -3.6% | $220 / Sq Ft |
| 02/17/2020 02/17/20 | For Sale | $431,800 | -- | $228 / Sq Ft |
Tax History
| Year | Tax Paid | Tax Assessment Tax Assessment Total Assessment is a certain percentage of the fair market value that is determined by local assessors to be the total taxable value of land and additions on the property. | Land | Improvement |
|---|---|---|---|---|
| 2024 | $5,159 | $35,230 | $10,160 | $25,070 |
| 2023 | $5,159 | $35,560 | $10,250 | $25,310 |
| 2022 | $4,532 | $27,170 | $6,940 | $20,230 |
| 2021 | $4,343 | $27,950 | $7,140 | $20,810 |
| 2020 | $779 | $5,070 | $5,070 | $0 |
| 2019 | $99 | $650 | $650 | $0 |
Mortgage History
| Date | Status | Loan Amount | Loan Type |
|---|---|---|---|
| Previous Owner | $395,374 | New Conventional |
Deed History
| Date | Type | Sale Price | Title Company |
|---|---|---|---|
| Warranty Deed | $598,650 | Stewart Title | |
| Special Warranty Deed | $416,184 | Heritage Title Co |
Similar Homes in Severance, CO
Source: IRES MLS
MLS Number: 1029132
APN: R8958736
- 1432 Red Fox Cir
- 1503 Lake Vista Way
- 1523 Wavecrest Dr
- 1525 Wavecrest Dr
- 1109 Tur St
- 1205 Muskox St
- 96 Flat Iron Ln
- 961 Mouflon Dr
- 979 Mouflon Dr
- 1030 Urial Dr
- 811 Audubon Blvd
- 903 Cameron Dr
- 1145 Ibex Dr
- 1416 Coues Deer Dr
- 89 Arapaho St
- 1102 Ibex Dr
- 1123 Javelina St
- 100 Summit View Rd
- 104 Summit View Rd
- 1318 Chamois Dr
