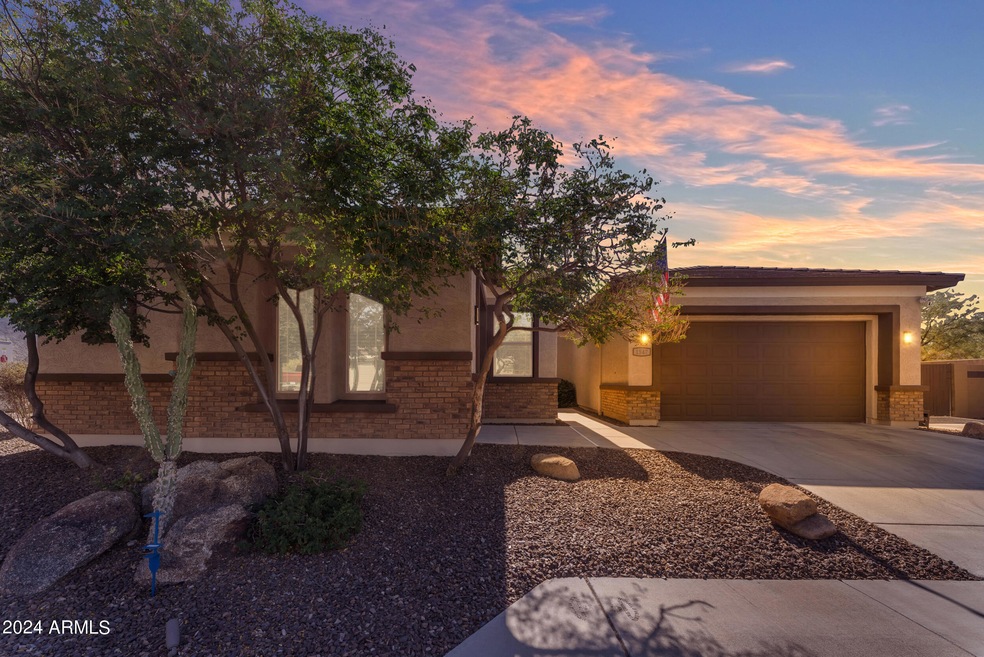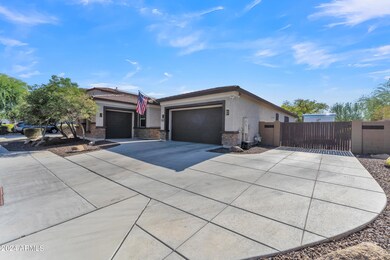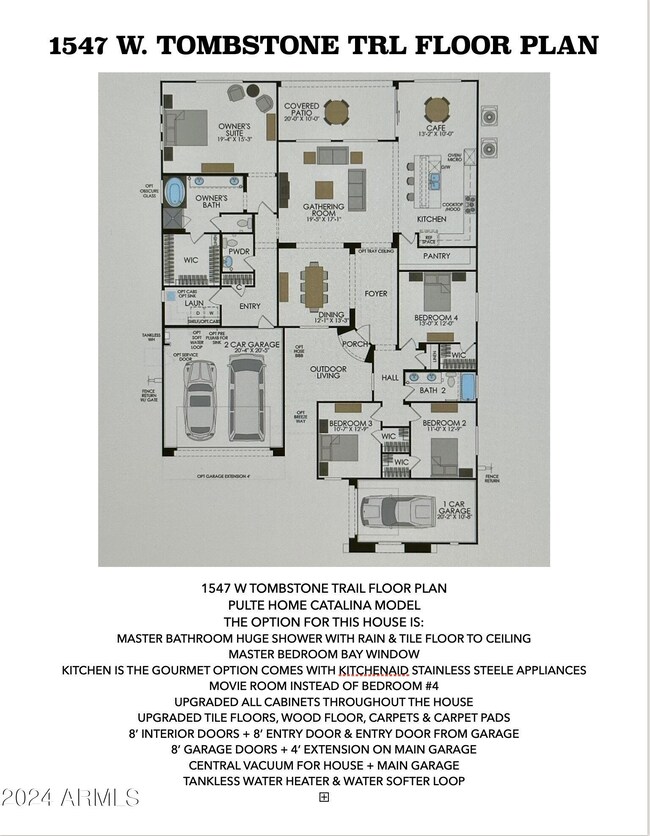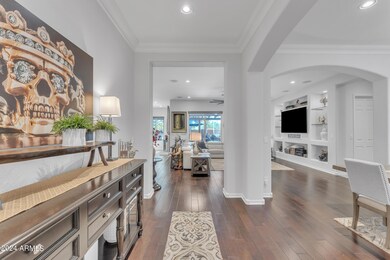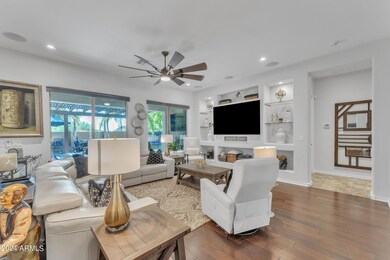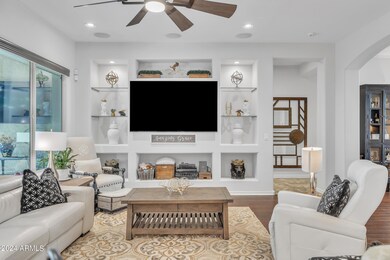
1547 W Tombstone Trail Phoenix, AZ 85085
North Gateway NeighborhoodHighlights
- Above Ground Spa
- RV Gated
- Wood Flooring
- Union Park School Rated A
- Clubhouse
- Corner Lot
About This Home
As of November 2024This stunning single-level Pulte home Catalina Model is nestled at the base of a serene mountain preserve in the highly sought-after Fireside at Norterra community. Impeccably cared for, it features a private courtyard entry leading into an open floor plan with gorgeous wood floors, 2-tone paint, and 8ft doors throughout. The Great Room boasts wood floors, a built-in entertainment center, surround sound, custom ceiling fan, and large windows with honeycomb coverings. The chef's kitchen offers ample granite counters, glass tile backsplash, a large island with seating for 5, staggered cabinets with crown molding, a 36'' gas cooktop, built-in oven, Samsung refrigerator with a beverage center, and under-cabinet LED lighting. The dining room continues with wood floors, crown molding, The dining room continues with wood floors, crown molding, LED can lights, and a large window. The master suite includes wood flooring, crown molding, a custom walk-in closet, and a luxurious bathroom featuring a large walk-in shower with a rain showerhead, bench seating, dual vanities, and plenty of storage. A medium-sized doggie door was professionally installed, and the bay window was a builder option. The optional movie room is upgraded with carpeted floors, built-in speakers, custom cabinetry, and dimmable LED lighting.
The backyard showcases desert landscaping with pavers, synthetic grass, multi-colored gravel, a full patio pergola, and a 3-year-old above-ground spa. The outdoor kitchen includes a DCS BBQ and side burner connected to the home's gas line. One side yard features a 10-foot RV gate with a 50' x 24' area and corner view fence; the other has a 4-foot gate and houses the AC components.
Last Agent to Sell the Property
Keller Williams Realty East Valley License #SA670661000

Home Details
Home Type
- Single Family
Est. Annual Taxes
- $4,049
Year Built
- Built in 2012
Lot Details
- 10,454 Sq Ft Lot
- Desert faces the front and back of the property
- Wrought Iron Fence
- Block Wall Fence
- Artificial Turf
- Corner Lot
- Front and Back Yard Sprinklers
- Sprinklers on Timer
HOA Fees
- $158 Monthly HOA Fees
Parking
- 3 Car Direct Access Garage
- Garage Door Opener
- RV Gated
Home Design
- Wood Frame Construction
- Tile Roof
- Concrete Roof
- Block Exterior
- Stucco
Interior Spaces
- 2,673 Sq Ft Home
- 1-Story Property
- Central Vacuum
- Ceiling height of 9 feet or more
- Ceiling Fan
- Double Pane Windows
- ENERGY STAR Qualified Windows with Low Emissivity
- Vinyl Clad Windows
- Tinted Windows
- Solar Screens
- Security System Owned
Kitchen
- Eat-In Kitchen
- Breakfast Bar
- Gas Cooktop
- Built-In Microwave
- Kitchen Island
- Granite Countertops
Flooring
- Wood
- Carpet
- Tile
Bedrooms and Bathrooms
- 4 Bedrooms
- 2.5 Bathrooms
- Dual Vanity Sinks in Primary Bathroom
Outdoor Features
- Above Ground Spa
- Covered patio or porch
- Gazebo
- Built-In Barbecue
Schools
- Union Park Elementary And Middle School
- Barry Goldwater High School
Utilities
- Refrigerated Cooling System
- Heating Available
- Tankless Water Heater
- Water Softener
- High Speed Internet
- Cable TV Available
Listing and Financial Details
- Tax Lot 180
- Assessor Parcel Number 210-20-464
Community Details
Overview
- Association fees include maintenance exterior
- Aam Association, Phone Number (602) 957-9191
- Built by Pulte
- Dynamite Mtn Ranch Subdivision, Catalina Floorplan
Amenities
- Clubhouse
- Theater or Screening Room
- Recreation Room
Recreation
- Tennis Courts
- Community Playground
- Heated Community Pool
- Community Spa
- Bike Trail
Map
Home Values in the Area
Average Home Value in this Area
Property History
| Date | Event | Price | Change | Sq Ft Price |
|---|---|---|---|---|
| 11/29/2024 11/29/24 | Sold | $850,000 | 0.0% | $318 / Sq Ft |
| 11/18/2024 11/18/24 | Pending | -- | -- | -- |
| 11/16/2024 11/16/24 | Price Changed | $850,000 | -2.9% | $318 / Sq Ft |
| 10/24/2024 10/24/24 | For Sale | $875,000 | -- | $327 / Sq Ft |
Tax History
| Year | Tax Paid | Tax Assessment Tax Assessment Total Assessment is a certain percentage of the fair market value that is determined by local assessors to be the total taxable value of land and additions on the property. | Land | Improvement |
|---|---|---|---|---|
| 2025 | $4,124 | $46,658 | -- | -- |
| 2024 | $4,049 | $44,436 | -- | -- |
| 2023 | $4,049 | $55,410 | $11,080 | $44,330 |
| 2022 | $3,892 | $43,320 | $8,660 | $34,660 |
| 2021 | $4,012 | $40,560 | $8,110 | $32,450 |
| 2020 | $3,932 | $38,620 | $7,720 | $30,900 |
| 2019 | $3,801 | $38,220 | $7,640 | $30,580 |
| 2018 | $3,662 | $37,600 | $7,520 | $30,080 |
| 2017 | $3,524 | $36,730 | $7,340 | $29,390 |
| 2016 | $3,323 | $37,260 | $7,450 | $29,810 |
| 2015 | $2,966 | $36,960 | $7,390 | $29,570 |
Mortgage History
| Date | Status | Loan Amount | Loan Type |
|---|---|---|---|
| Previous Owner | $150,000 | Credit Line Revolving | |
| Previous Owner | $325,732 | New Conventional | |
| Previous Owner | $346,762 | New Conventional |
Deed History
| Date | Type | Sale Price | Title Company |
|---|---|---|---|
| Warranty Deed | $850,000 | United Title | |
| Warranty Deed | $850,000 | United Title | |
| Interfamily Deed Transfer | -- | Sun Title Agency Co | |
| Corporate Deed | $365,013 | Sun Title Agency Co |
Similar Homes in the area
Source: Arizona Regional Multiple Listing Service (ARMLS)
MLS Number: 6773129
APN: 210-20-464
- 27016 N 14th Ln
- 1605 W Molly Ln
- 1536 W Blaylock Dr
- 1525 W Bent Tree Dr
- 1322 W Spur Dr
- 1629 W Big Oak St
- 1860 W Buckhorn Trail
- 1864 W Buckhorn Trail
- 1918 W Bonanza Ln
- 1708 W Gambit Trail
- 101 W Briles Rd
- 26120 N 9th Ave
- 1915 W Hide Trail
- 1905 W Lariat Ln
- 1909 W Lariat Ln
- 1913 W Lariat Ln
- 26711 N 21st Dr
- 1919 W Plum Rd
- 26112 N 7th Ave
- 1970 W Lariat Ln
