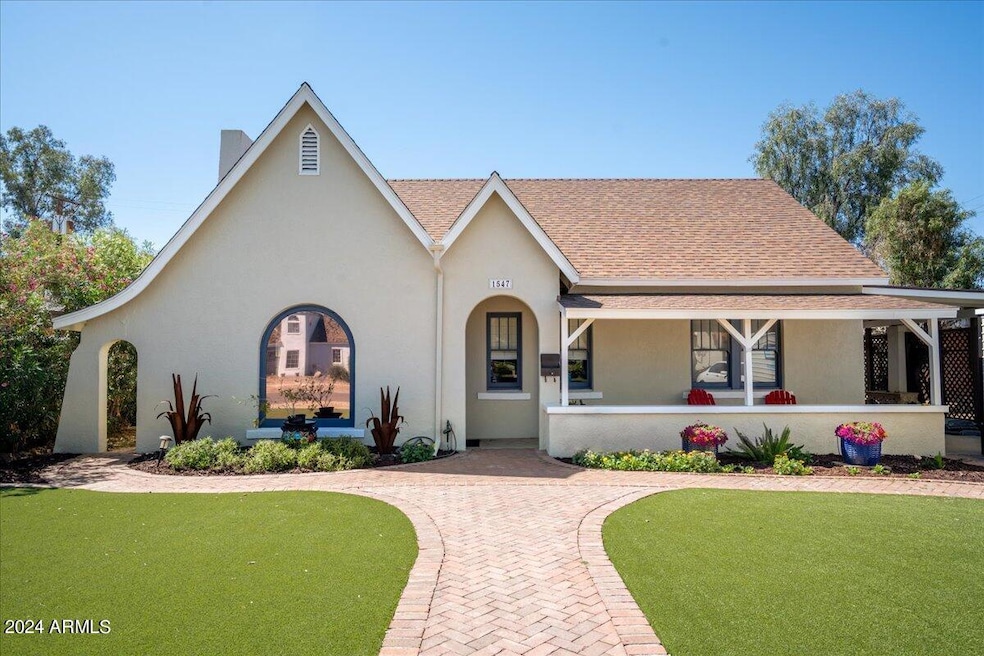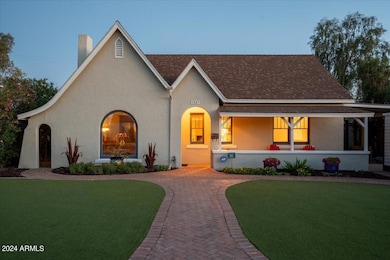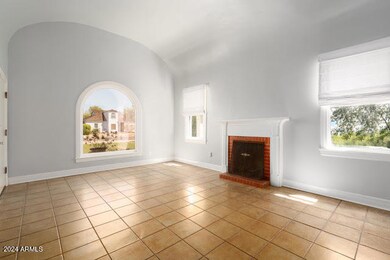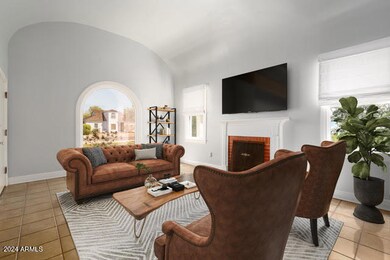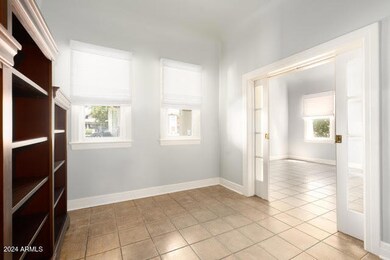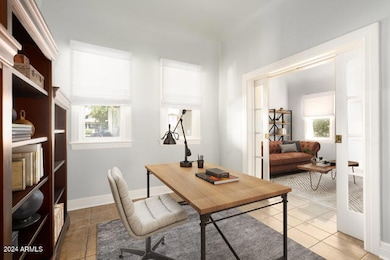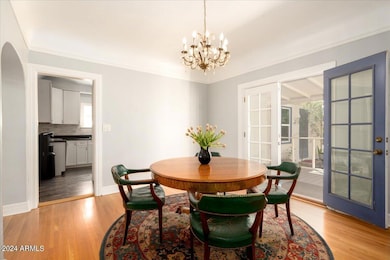
1547 W Vernon Ave Phoenix, AZ 85007
Estimated payment $4,599/month
Highlights
- The property is located in a historic district
- Living Room with Fireplace
- Wood Flooring
- Phoenix Coding Academy Rated A
- Vaulted Ceiling
- No HOA
About This Home
MOTIVATED SELLER! Stunning Tudor home offering a perfect blend of classic charm and modern convenience. With 1,928 sq ft of living space, this residence features a den and a finished basement, providing extra versatility for any lifestyle. Nestled between a public golf course and Encanto Park, this home sits in the sought-after, historic Del Norte Place district. Inside, original scored concrete floors and 1-1/2'' wood planks create a seamless transition between vintage character and contemporary upgrades. A striking barrel ceiling mirrors the arched front picture window, while period light fixtures enhance the warm, inviting atmosphere.The kitchen is perfect for culinary enthusiasts; a 6-burner gas stove, oiled soapstone countertops, a marble backsplash and stainless steel appliances. French doors open from the living room to the den, offering endless possibilities as a home office or library. Meanwhile, the backyard beckons a peaceful retreat.
Open House Schedule
-
Saturday, April 26, 20251:00 to 4:00 pm4/26/2025 1:00:00 PM +00:004/26/2025 4:00:00 PM +00:00Hosted by Arlee ReachAdd to Calendar
-
Sunday, April 27, 202512:00 to 3:00 pm4/27/2025 12:00:00 PM +00:004/27/2025 3:00:00 PM +00:00Hosted by Arlee ReachAdd to Calendar
Home Details
Home Type
- Single Family
Est. Annual Taxes
- $1,945
Year Built
- Built in 1930
Lot Details
- 7,745 Sq Ft Lot
- Wood Fence
- Block Wall Fence
- Artificial Turf
- Sprinklers on Timer
Parking
- 1 Car Detached Garage
- 1 Carport Space
Home Design
- Composition Roof
- Block Exterior
- Stucco
Interior Spaces
- 1,928 Sq Ft Home
- 1-Story Property
- Vaulted Ceiling
- Ceiling Fan
- Double Pane Windows
- Wood Frame Window
- Living Room with Fireplace
- 2 Fireplaces
- Finished Basement
- Partial Basement
- Security System Owned
Flooring
- Wood
- Concrete
- Tile
Bedrooms and Bathrooms
- 3 Bedrooms
- Bathroom Updated in 2024
- 2 Bathrooms
Outdoor Features
- Outdoor Fireplace
- Outdoor Storage
Location
- Property is near a bus stop
- The property is located in a historic district
Schools
- Maie Bartlett Heard Elementary And Middle School
- Central High School
Utilities
- Cooling System Updated in 2023
- Mini Split Air Conditioners
- Heating Available
- High Speed Internet
- Cable TV Available
Listing and Financial Details
- Tax Lot 31
- Assessor Parcel Number 111-04-031
Community Details
Overview
- No Home Owners Association
- Association fees include no fees
- Del Norte Place Subdivision, Tudor Revival Floorplan
Recreation
- Tennis Courts
- Community Pool
Map
Home Values in the Area
Average Home Value in this Area
Tax History
| Year | Tax Paid | Tax Assessment Tax Assessment Total Assessment is a certain percentage of the fair market value that is determined by local assessors to be the total taxable value of land and additions on the property. | Land | Improvement |
|---|---|---|---|---|
| 2025 | $1,964 | $14,684 | -- | -- |
| 2024 | $1,945 | $13,985 | -- | -- |
| 2023 | $1,945 | $27,255 | $5,450 | $21,805 |
| 2022 | $1,876 | $19,390 | $3,875 | $15,515 |
| 2021 | $1,862 | $20,080 | $4,015 | $16,065 |
| 2020 | $1,883 | $18,485 | $3,695 | $14,790 |
| 2019 | $1,880 | $16,985 | $3,395 | $13,590 |
| 2018 | $1,848 | $16,205 | $3,240 | $12,965 |
| 2017 | $1,805 | $15,905 | $3,180 | $12,725 |
| 2016 | $1,753 | $13,275 | $2,655 | $10,620 |
| 2015 | $1,622 | $12,735 | $2,545 | $10,190 |
Property History
| Date | Event | Price | Change | Sq Ft Price |
|---|---|---|---|---|
| 03/16/2025 03/16/25 | Price Changed | $795,000 | -0.6% | $412 / Sq Ft |
| 01/01/2025 01/01/25 | For Sale | $799,995 | 0.0% | $415 / Sq Ft |
| 01/01/2025 01/01/25 | Off Market | $799,995 | -- | -- |
| 12/26/2024 12/26/24 | Price Changed | $799,995 | -3.0% | $415 / Sq Ft |
| 10/13/2024 10/13/24 | Price Changed | $825,000 | -1.8% | $428 / Sq Ft |
| 10/02/2024 10/02/24 | Price Changed | $840,000 | -1.2% | $436 / Sq Ft |
| 09/15/2024 09/15/24 | For Sale | $849,995 | +150.0% | $441 / Sq Ft |
| 10/28/2014 10/28/14 | Sold | $340,000 | -6.8% | $177 / Sq Ft |
| 09/25/2014 09/25/14 | Pending | -- | -- | -- |
| 08/27/2014 08/27/14 | Price Changed | $365,000 | -5.2% | $190 / Sq Ft |
| 07/23/2014 07/23/14 | Price Changed | $385,000 | -5.9% | $200 / Sq Ft |
| 06/19/2014 06/19/14 | For Sale | $409,000 | -- | $212 / Sq Ft |
Deed History
| Date | Type | Sale Price | Title Company |
|---|---|---|---|
| Warranty Deed | $340,000 | Empire West Title Agency | |
| Warranty Deed | $310,500 | American Title Service Agenc | |
| Quit Claim Deed | -- | Accommodation | |
| Trustee Deed | $215,101 | None Available | |
| Interfamily Deed Transfer | -- | Transnation Title Ins Co |
Mortgage History
| Date | Status | Loan Amount | Loan Type |
|---|---|---|---|
| Open | $215,000 | New Conventional | |
| Previous Owner | $298,242 | FHA | |
| Previous Owner | $160,000 | Purchase Money Mortgage | |
| Previous Owner | $160,000 | Unknown | |
| Previous Owner | $392,000 | Purchase Money Mortgage | |
| Previous Owner | $130,000 | Credit Line Revolving | |
| Previous Owner | $90,000 | Credit Line Revolving |
Similar Homes in Phoenix, AZ
Source: Arizona Regional Multiple Listing Service (ARMLS)
MLS Number: 6757540
APN: 111-04-031
- 1520 W Encanto Blvd
- 2230 N Laurel Ave
- 1526 W Wilshire Dr
- 1610 W Wilshire Dr
- 2030 N 17th Ave
- 1830 N 16th Ave
- 1822 N Laurel Ave
- 1822 N 16th Ave
- 1307 W Palm Ln
- 1837 W Virginia Ave
- 1345 W Edgemont Ave
- 1015 W Encanto Blvd
- 1844 W Virginia Ave
- 1917 W Ashland Ave
- 1624 W Thomas Rd
- 1144 W Edgemont Ave
- 1910 W Holly St
- 1915 W Monte Vista Rd Unit 15
- 1622 N 17th Ave
- 917 Encanto Dr SW
