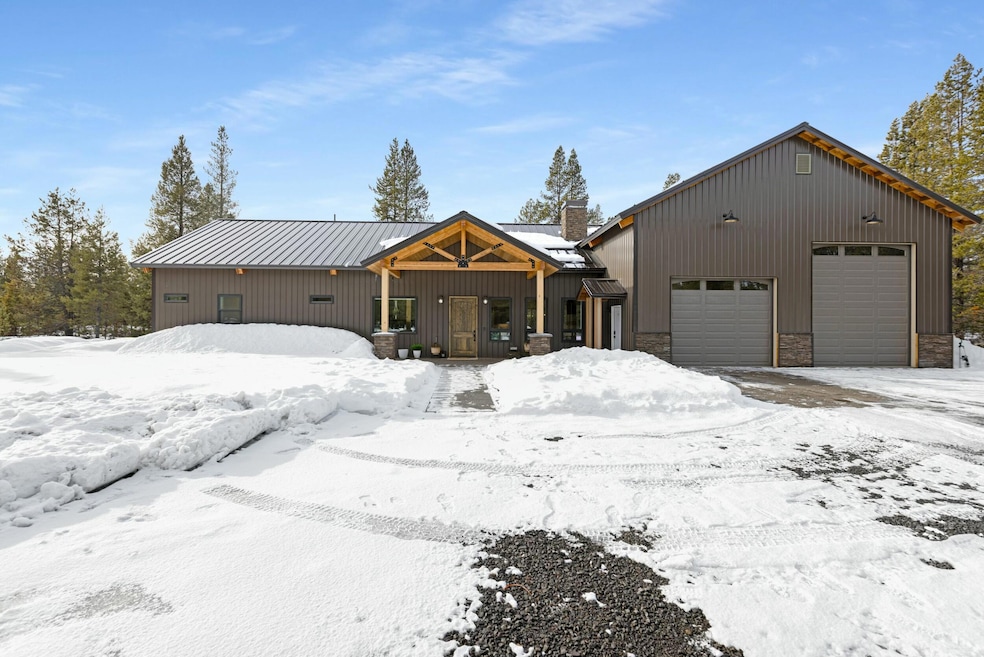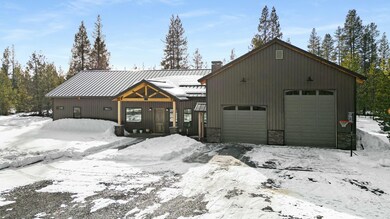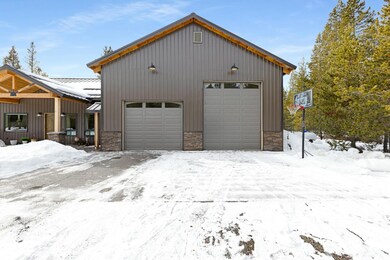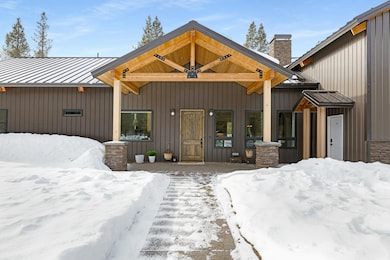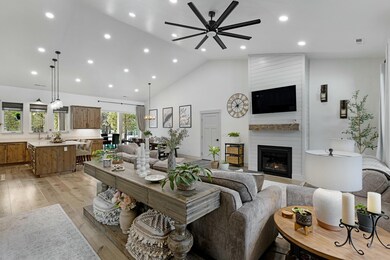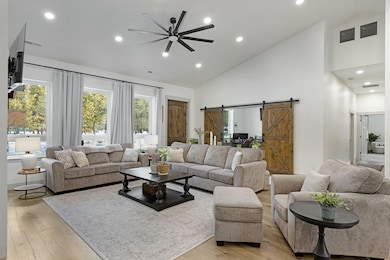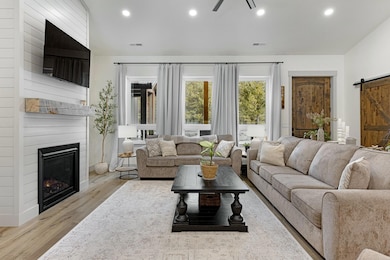
15475 Pinetree Dr La Pine, OR 97739
Estimated payment $5,904/month
Highlights
- RV Garage
- Mountain View
- Wooded Lot
- Open Floorplan
- Contemporary Architecture
- Vaulted Ceiling
About This Home
Extraordinary fully custom home on 1.24 acres near ORV trails with easy access to lakes! Enter the home to find an open concept living space with a 14 foot vaulted ceiling and 10 foot ceilings throughout the rest of the house to bring a light and bright setting. Meticulous attention to detail throughout. Optimal floorplan for function every day living and perfect flow from indoor to outdoor spaces for entertaining. Complete with a 1,608 sqft. fully finished garage/shop space with a 14 foot garage door opening for easy RV access.
Home Details
Home Type
- Single Family
Est. Annual Taxes
- $5,266
Year Built
- Built in 2022
Lot Details
- 1.24 Acre Lot
- Level Lot
- Wooded Lot
- Property is zoned RR10, RR10
Parking
- 1,608 Car Attached Garage
- Heated Garage
- Workshop in Garage
- Garage Door Opener
- Gravel Driveway
- RV Garage
Home Design
- Contemporary Architecture
- Slab Foundation
- Frame Construction
- Metal Roof
Interior Spaces
- 2,280 Sq Ft Home
- 1-Story Property
- Open Floorplan
- Built-In Features
- Vaulted Ceiling
- Ceiling Fan
- Gas Fireplace
- Double Pane Windows
- Vinyl Clad Windows
- Living Room
- Dining Room
- Mountain Views
Kitchen
- Breakfast Bar
- Range Hood
- Microwave
- Kitchen Island
- Disposal
Flooring
- Laminate
- Tile
Bedrooms and Bathrooms
- 3 Bedrooms
- Linen Closet
- Walk-In Closet
- Bathtub with Shower
- Bathtub Includes Tile Surround
Laundry
- Laundry Room
- Dryer
- Washer
Home Security
- Security System Owned
- Carbon Monoxide Detectors
Accessible Home Design
- Accessible Full Bathroom
- Accessible Bedroom
- Accessible Kitchen
- Accessible Hallway
- Accessible Closets
- Accessible Entrance
Eco-Friendly Details
- ENERGY STAR Qualified Equipment
Outdoor Features
- Patio
- Outdoor Kitchen
- Separate Outdoor Workshop
- Built-In Barbecue
Schools
- Lapine Elementary School
- Lapine Middle School
- Lapine Sr High School
Utilities
- ENERGY STAR Qualified Air Conditioning
- Forced Air Heating System
- Heat Pump System
- Power Generator
- Well
- Tankless Water Heater
- Septic Tank
- Cable TV Available
Community Details
- No Home Owners Association
- Forest View Subdivision
Listing and Financial Details
- Exclusions: Dishwasher
- Tax Lot 211032D005000
- Assessor Parcel Number 140833
Map
Home Values in the Area
Average Home Value in this Area
Tax History
| Year | Tax Paid | Tax Assessment Tax Assessment Total Assessment is a certain percentage of the fair market value that is determined by local assessors to be the total taxable value of land and additions on the property. | Land | Improvement |
|---|---|---|---|---|
| 2024 | $5,266 | $302,470 | -- | -- |
| 2023 | $940 | $50,530 | $0 | $0 |
| 2022 | $201 | $13,150 | $0 | $0 |
| 2021 | $203 | $12,770 | $0 | $0 |
| 2020 | $193 | $12,770 | $0 | $0 |
| 2019 | $188 | $12,400 | $0 | $0 |
| 2018 | $183 | $12,040 | $0 | $0 |
| 2017 | $179 | $11,690 | $0 | $0 |
| 2016 | $171 | $11,350 | $0 | $0 |
| 2015 | $166 | $11,020 | $0 | $0 |
| 2014 | $162 | $10,700 | $0 | $0 |
Property History
| Date | Event | Price | Change | Sq Ft Price |
|---|---|---|---|---|
| 01/17/2025 01/17/25 | For Sale | $979,000 | -- | $429 / Sq Ft |
Deed History
| Date | Type | Sale Price | Title Company |
|---|---|---|---|
| Warranty Deed | $89,000 | First American Title | |
| Interfamily Deed Transfer | -- | None Available | |
| Warranty Deed | $30,000 | Western Title & Escrow Co |
Mortgage History
| Date | Status | Loan Amount | Loan Type |
|---|---|---|---|
| Closed | $400,000 | Construction | |
| Closed | $89,000 | Purchase Money Mortgage |
Similar Homes in La Pine, OR
Source: Southern Oregon MLS
MLS Number: 220194601
APN: 140833
- 15450 Pine Tree Dr
- 15453 Liberty Rd
- 52244 Union Rd
- 15593 Liberty Rd
- 52266 Dustan Rd
- 52180 Dorrance Meadow Rd
- 0 Friendly St
- 52315 Lechner Ln
- 52240 Lucky Ln
- 52745 Rainbow Dr
- 52760 Wayside Loop
- 15755 Ranch Place
- 15735 Blue Bird Ln
- 15611 Deedon Ln
- 52319 Parkway Dr
- 15709 Davis Ave
- 15879 Ranch Place
- 52336 Barberry Cir
- 15789 Deedon Rd
- **NO SITUS Deedon Ln Unit 2110000003603
