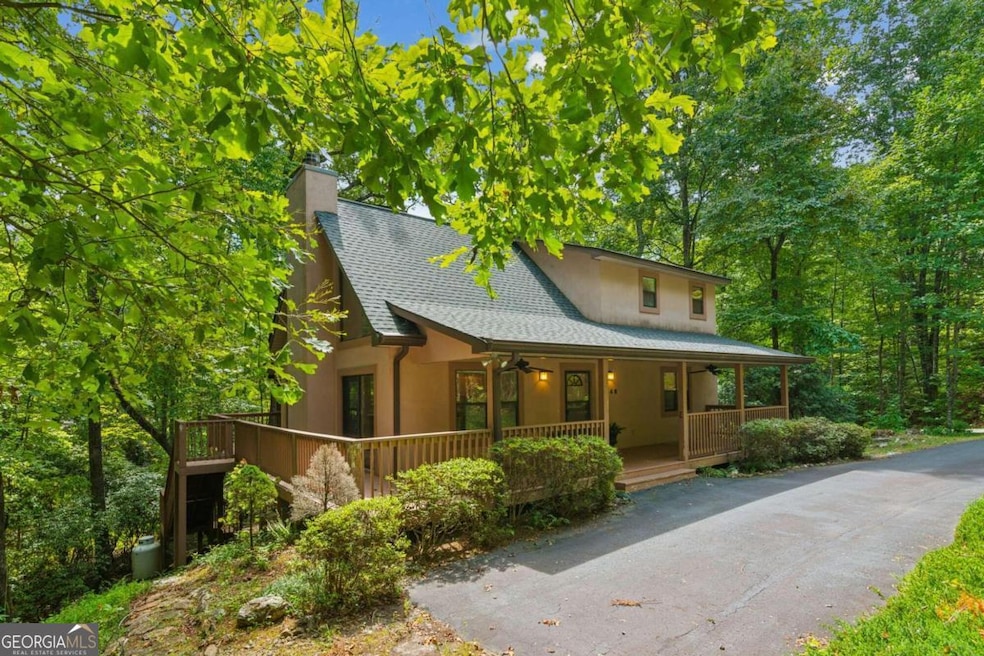Welcome to this stunning 3 bedroom/3.5 bathroom home in the highly sought-after, gate-guarded Innsbruck community in downtown Helen! Nestled on a generous 1.69-acre lot along the 5th fairway, this home offers a perfect blend of luxury, privacy, and convenience. Enjoy access to a wealth of amenities, including Pickleball and Tennis Courts, a Fitness Center, Swimming Pool, Golf Course, and the renowned Valhalla Resort Hotel, complete with a spa and two delightful restaurants just steps away. This beautifully designed home boasts a thoughtful layout with a bedroom and full bathroom on each level, providing comfort and privacy for everyone. The main level offers an open-concept kitchen with a breakfast area, overlooking a spacious living room with vaulted ceilings and a cozy gas log fireplace. The primary bedroom, featuring two closets and a full ensuite bathroom, is also conveniently located on the main floor, along with a laundry room and half bath. Upstairs, you'll find a large bedroom with two closets and a full bathroom, perfect for guests or family. The lower level offers another expansive bedroom with two closets, full bathroom, and a garage, as well as a storage room for all your needs. With two separate driveways, access to the home is a breeze, and the main level parking makes grocery trips a snap. Relax and unwind on the screened-in back deck, enjoying serene views of your wooded lot and the peaceful surroundings. Whether you're seeking a full-time residence or an income-producing vacation rental, this home is the ideal choice. Experience resort-style living with all the modern comforts in this unique Innsbruck retreat!

