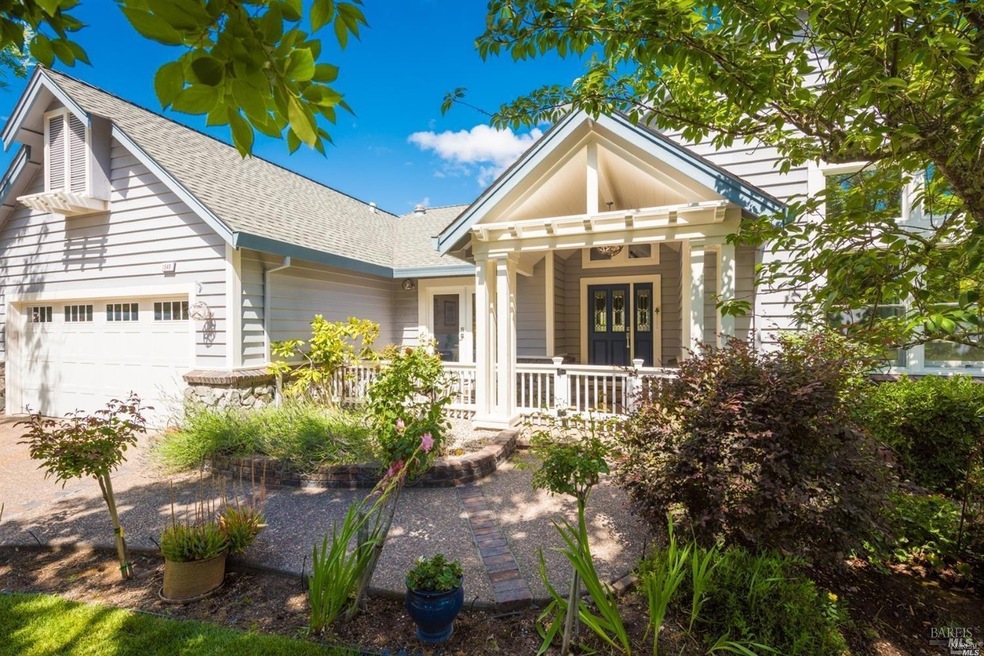
1548 Centennial Cir Calistoga, CA 94515
Highlights
- Golf Course View
- Living Room with Fireplace
- Wood Flooring
- Built-In Refrigerator
- Cathedral Ceiling
- Quartz Countertops
About This Home
As of September 2024Remodeled home located in quiet neighborhood near downtown Calistoga with views of the golf course. Single level, originally 3BR/2BA, one BR converted to an office. This home offers a charming front porch, and open floor plan with vaulted ceilings and wood flooring. The fabulous contemporary kitchen features center island, Sub-Zero refrigerator, Wolfe range & micro, ASCO dishwasher, wine refrigerator and breakfast area. Formal dining room, living and family rooms both enhanced with gas burning fireplaces. Master suite offers double sink vanity, deep soaking tub plus shower stall, separate wc and walk-in closet...with doorway to rear yard and patio. Newer furnace/AC, upgraded electric and plumbing. Front and rear yards are nicely landscaped. Completed, with rear yard offering patio and in-ground pool.
Home Details
Home Type
- Single Family
Est. Annual Taxes
- $15,019
Year Built
- Built in 1989 | Remodeled
Lot Details
- 7,749 Sq Ft Lot
- Security Fence
- Sprinkler System
Parking
- 2 Car Detached Garage
- 2 Open Parking Spaces
- Garage Door Opener
Home Design
- Concrete Foundation
- Composition Roof
- Wood Siding
Interior Spaces
- 2,332 Sq Ft Home
- 1-Story Property
- Wet Bar
- Beamed Ceilings
- Cathedral Ceiling
- Skylights
- Formal Entry
- Family Room
- Living Room with Fireplace
- 2 Fireplaces
- Formal Dining Room
- Wood Flooring
- Golf Course Views
Kitchen
- Breakfast Area or Nook
- Built-In Gas Oven
- Gas Cooktop
- Range Hood
- Microwave
- Built-In Refrigerator
- Ice Maker
- Dishwasher
- Wine Refrigerator
- Kitchen Island
- Quartz Countertops
- Compactor
Bedrooms and Bathrooms
- 3 Bedrooms
- Walk-In Closet
- 2 Full Bathrooms
Laundry
- Laundry in unit
- Dryer
- Washer
Home Security
- Carbon Monoxide Detectors
- Fire and Smoke Detector
Eco-Friendly Details
- Energy-Efficient Appliances
- Energy-Efficient Windows
- Energy-Efficient HVAC
- Energy-Efficient Roof
Pool
- Gunite Pool
Utilities
- Central Heating and Cooling System
- 220 Volts
- Natural Gas Connected
- High-Efficiency Water Heater
- Gas Water Heater
- Cable TV Available
Listing and Financial Details
- Assessor Parcel Number 011-473-009-000
Map
Home Values in the Area
Average Home Value in this Area
Property History
| Date | Event | Price | Change | Sq Ft Price |
|---|---|---|---|---|
| 09/27/2024 09/27/24 | Sold | $1,413,665 | 0.0% | $606 / Sq Ft |
| 09/10/2024 09/10/24 | Pending | -- | -- | -- |
| 09/10/2024 09/10/24 | For Sale | $1,413,665 | +8.3% | $606 / Sq Ft |
| 07/17/2020 07/17/20 | Sold | $1,305,000 | 0.0% | $560 / Sq Ft |
| 07/07/2020 07/07/20 | Pending | -- | -- | -- |
| 06/14/2020 06/14/20 | For Sale | $1,305,000 | -- | $560 / Sq Ft |
Tax History
| Year | Tax Paid | Tax Assessment Tax Assessment Total Assessment is a certain percentage of the fair market value that is determined by local assessors to be the total taxable value of land and additions on the property. | Land | Improvement |
|---|---|---|---|---|
| 2023 | $15,019 | $1,357,722 | $520,200 | $837,522 |
| 2022 | $14,079 | $1,331,100 | $510,000 | $821,100 |
| 2021 | $13,644 | $1,305,000 | $500,000 | $805,000 |
| 2020 | $8,994 | $854,272 | $424,483 | $429,789 |
| 2019 | $8,880 | $837,522 | $416,160 | $421,362 |
| 2018 | $8,767 | $821,100 | $408,000 | $413,100 |
| 2017 | $8,590 | $805,000 | $400,000 | $405,000 |
| 2016 | $5,072 | $483,365 | $119,183 | $364,182 |
| 2015 | $5,012 | $476,105 | $117,393 | $358,712 |
| 2014 | $4,927 | $466,780 | $115,094 | $351,686 |
Mortgage History
| Date | Status | Loan Amount | Loan Type |
|---|---|---|---|
| Open | $715,000 | New Conventional | |
| Previous Owner | $515,000 | New Conventional | |
| Previous Owner | $644,000 | New Conventional |
Deed History
| Date | Type | Sale Price | Title Company |
|---|---|---|---|
| Grant Deed | $1,414,000 | Old Republic Title | |
| Grant Deed | $1,305,000 | Old Republic Title Company | |
| Grant Deed | $805,000 | Fidelity National Title Co | |
| Interfamily Deed Transfer | -- | None Available | |
| Interfamily Deed Transfer | -- | North Bay Title Co | |
| Grant Deed | $365,000 | Napa Land Title Company |
Similar Homes in Calistoga, CA
Source: Bay Area Real Estate Information Services (BAREIS)
MLS Number: 324094447
APN: 011-473-009
- 1554 Centennial Cir
- 2551 Grant St
- 1706 Garnett Creek Ct
- 1929 Mora Ave
- 2412 Foothill Blvd Unit 183
- 2412 Foothill Blvd Unit 20
- 2412 Foothill Blvd Unit SPC 26
- 2412 Foothill Blvd Unit 177
- 2412 Foothill Blvd Unit 24
- 2412 Foothill Blvd Unit 144
- 1422 N Oak St
- 1712 Washington St
- 1721 Reynard Ln
- 1431 4th St
- 3048 Myrtledale Rd
- 971 Petrified Forest Rd
- 2016 Urbani Place
- 1422 3rd St
- 3027 Foothill Blvd
- 700 Petrified Forest Rd
