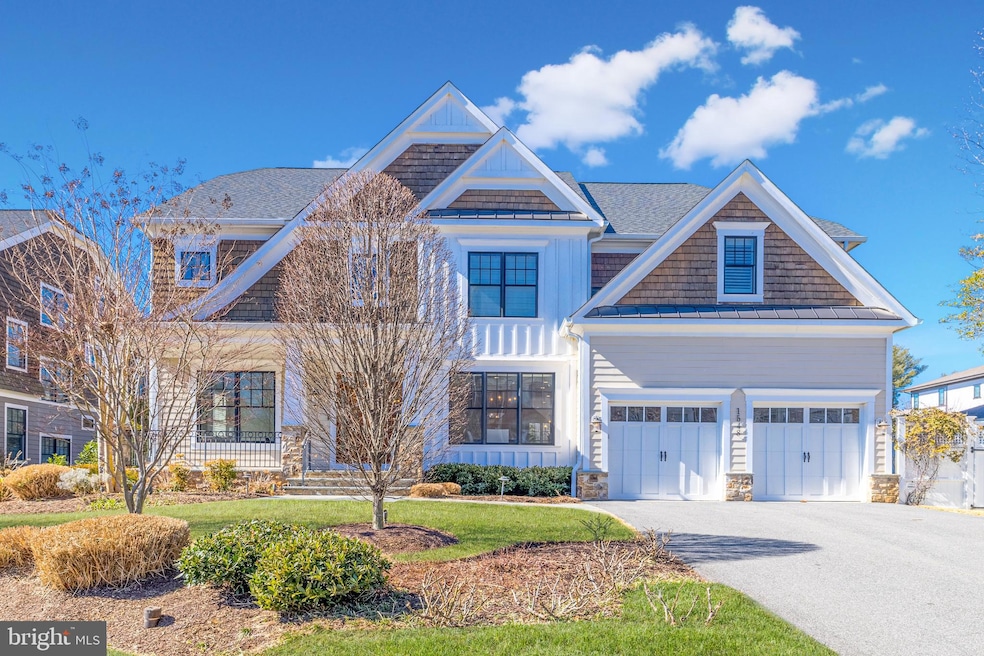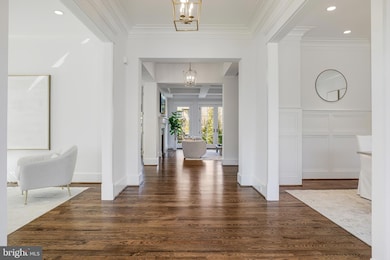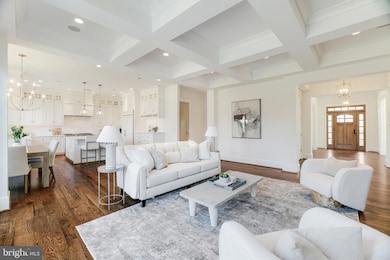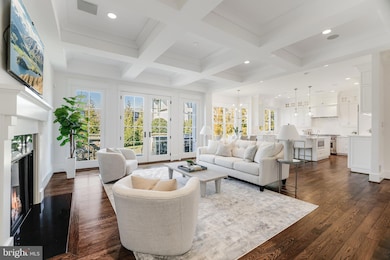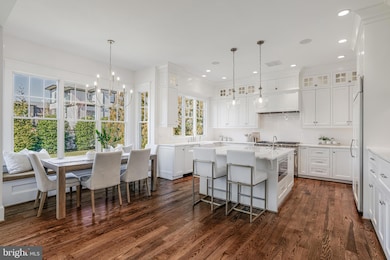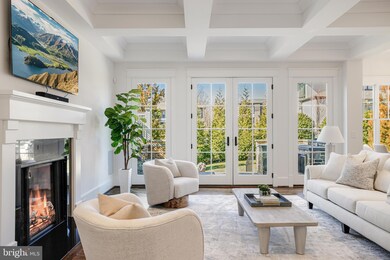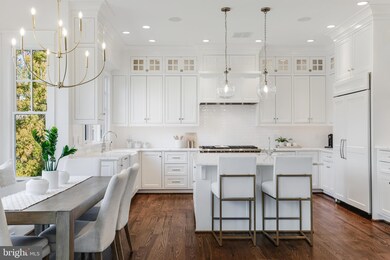
1548 Davidson Rd McLean, VA 22101
Highlights
- Eat-In Gourmet Kitchen
- Open Floorplan
- Deck
- Kent Gardens Elementary School Rated A
- Craftsman Architecture
- Recreation Room
About This Home
As of April 2025Welcome to this exceptional Arts and Crafts residence with 6,300 SF of living space built by the esteemed Georgetown Homes with extreme attention to detail, quality craftsmanship, and high-end finishes throughout! This property features a tremendous amount of natural light, luxurious spaces, and modern technology that combine to deliver the epitome of warmth and ideal living in this impeccable home.
This property offers numerous recent updates such as newly refinished floors, designer lighting, new paint, and includes Hunter Douglas window treatments and a whole home Lutron lighting system with options for personalized settings and remote programming. Enjoy the built-in speaker system throughout the home, along with a Sonos system and Control 4 for media, which make this the ideal property for every day and entertaining.
This true chef’s kitchen features top-of-the-line appliances, as well as marble countertops, a farmhouse sink below the windows, prep sink in the island, a picturesque breakfast space with a custom built-in bench - all with walls of windows that brings the beauty of the professionally landscaped yard into the home for year-round enjoyment. The family room boasts a gas fireplace and glass doors to the ideal outdoor kitchen space that includes a Wolf grill, ample counter space, and room for other chef's elements. The steps below lead to a flagstone patio and a large, flat yard, which is stunningly lit with extensive landscape lighting throughout.
Completing the main level, which boasts 10-foot ceilings, is a bespoke dining room with a designer lighting, extensive wall paneling, and a butler's pantry; formal living room; main level office or bedroom with an en-suite bathroom; formal powder room; and a mudroom with two closets, bench with cubbies, plus a smart-locking door to the two-car garage.
Respite awaits on the upper level in this stunning primary suite featuring a large sitting area offering flexibility in uses, a high efficiency ceiling fan, and stunning window treatments throughout the room. The luxurious bathroom greets you with heated floors and designer lighting, marble counters, a true soaking tub, towel warmer, and a custom closet with numerous upgraded features. There is an additional bedroom suite with a generously sized closet and en-suite bathroom, along with two additional bedrooms with a connected bathroom, a laundry room with stone countertops, cabinetry, as well as a linen closet located in the hallway.
The lower level offers an expansive recreational space that flows into additional living space creating opportunities for a myriad of uses and enjoyment. Additionally, the lower-level bar features a full-sized SubZero wine refrigerator, two refrigerator drawers, sink, and marble countertops. Entertaining spaces expand into the dedicated game room, which includes pre-wiring throughout making it an ideal theater room. Bedroom 6 is located on this level and boasts a large walk-in closet, wood floors, and pre-wiring for a TV. The lower level is complete with a glass side door to the walk-up stairs to the rear yard.
Truly a timeless and refined home sited on a manicured, south-facing one-third acre lot with mature landscaping, lighting, and irrigation system. This location is the epitome of convenience and luxurious living, just steps to all that downtown McLean has to offer, minutes to the Capital Beltway, GW Parkway, Tysons, as well as access to the natural beauty of nearby parks and trails.
Home Details
Home Type
- Single Family
Est. Annual Taxes
- $21,400
Year Built
- Built in 2015
Lot Details
- 0.29 Acre Lot
- Back Yard Fenced
- Extensive Hardscape
- Sprinkler System
- Property is zoned 130
Parking
- 2 Car Attached Garage
- Front Facing Garage
- Garage Door Opener
- Driveway
Home Design
- Craftsman Architecture
- Permanent Foundation
- Cement Siding
- Shake Siding
- HardiePlank Type
Interior Spaces
- Property has 3 Levels
- Open Floorplan
- Wet Bar
- Built-In Features
- Chair Railings
- Crown Molding
- Wainscoting
- Ceiling Fan
- Recessed Lighting
- Fireplace Mantel
- Gas Fireplace
- Window Treatments
- Window Screens
- French Doors
- Six Panel Doors
- Mud Room
- Entrance Foyer
- Family Room Off Kitchen
- Combination Kitchen and Living
- Sitting Room
- Formal Dining Room
- Den
- Recreation Room
- Game Room
- Storage Room
- Wood Flooring
Kitchen
- Eat-In Gourmet Kitchen
- Breakfast Room
- Butlers Pantry
- Gas Oven or Range
- Six Burner Stove
- Built-In Range
- Range Hood
- Built-In Microwave
- Dishwasher
- Stainless Steel Appliances
- Kitchen Island
- Upgraded Countertops
- Wine Rack
- Disposal
Bedrooms and Bathrooms
- En-Suite Primary Bedroom
- En-Suite Bathroom
- Walk-In Closet
Laundry
- Laundry Room
- Laundry on upper level
- Front Loading Dryer
- Front Loading Washer
Finished Basement
- Walk-Up Access
- Sump Pump
- Basement Windows
Home Security
- Home Security System
- Fire and Smoke Detector
Eco-Friendly Details
- Air Cleaner
Outdoor Features
- Deck
- Exterior Lighting
- Outdoor Grill
- Porch
Schools
- Franklin Sherman Elementary School
- Longfellow Middle School
- Mclean High School
Utilities
- Forced Air Heating and Cooling System
- Natural Gas Water Heater
Community Details
- No Home Owners Association
- Built by Georgetown Homes
- Parc Of Mclean Subdivision
Listing and Financial Details
- Tax Lot 2
- Assessor Parcel Number 0303 45 0002
Map
Home Values in the Area
Average Home Value in this Area
Property History
| Date | Event | Price | Change | Sq Ft Price |
|---|---|---|---|---|
| 04/11/2025 04/11/25 | Sold | $2,750,000 | -1.6% | $437 / Sq Ft |
| 03/04/2025 03/04/25 | Pending | -- | -- | -- |
| 02/27/2025 02/27/25 | For Sale | $2,795,000 | +8.5% | $444 / Sq Ft |
| 06/10/2024 06/10/24 | Sold | $2,575,000 | +3.0% | $443 / Sq Ft |
| 04/10/2024 04/10/24 | Pending | -- | -- | -- |
| 04/08/2024 04/08/24 | For Sale | $2,500,000 | +31.6% | $430 / Sq Ft |
| 09/08/2015 09/08/15 | Sold | $1,900,000 | +1.1% | $327 / Sq Ft |
| 07/23/2015 07/23/15 | Pending | -- | -- | -- |
| 03/12/2015 03/12/15 | For Sale | $1,879,000 | -- | $323 / Sq Ft |
Tax History
| Year | Tax Paid | Tax Assessment Tax Assessment Total Assessment is a certain percentage of the fair market value that is determined by local assessors to be the total taxable value of land and additions on the property. | Land | Improvement |
|---|---|---|---|---|
| 2024 | $22,475 | $1,902,230 | $525,000 | $1,377,230 |
| 2023 | $19,836 | $1,722,590 | $525,000 | $1,197,590 |
| 2022 | $19,974 | $1,712,320 | $521,000 | $1,191,320 |
| 2021 | $19,866 | $1,660,320 | $469,000 | $1,191,320 |
| 2020 | $22,293 | $1,847,740 | $469,000 | $1,378,740 |
| 2019 | $21,815 | $1,808,110 | $460,000 | $1,348,110 |
| 2018 | $20,793 | $1,808,110 | $460,000 | $1,348,110 |
| 2017 | $10,704 | $1,808,110 | $460,000 | $1,348,110 |
| 2016 | $21,468 | $1,817,010 | $460,000 | $1,357,010 |
| 2015 | $6,193 | $543,700 | $460,000 | $83,700 |
Deed History
| Date | Type | Sale Price | Title Company |
|---|---|---|---|
| Deed | $2,575,000 | First American Title | |
| Warranty Deed | $1,900,000 | Monarch Title |
Similar Homes in McLean, VA
Source: Bright MLS
MLS Number: VAFX2224148
APN: 0303-45-0002
- 1533 Candlewick Ct
- 1459 Dewberry Ct
- 1519 Spring Vale Ave
- 1573 Westmoreland St
- 1537 Cedar Ave
- 1415 Homeric Ct
- 1610 Westmoreland St
- 6821 Old Chesterbrook Rd
- 1400 Audmar Dr
- 1628 Westmoreland St
- 7024 Statendam Ct
- 7218 Farm Meadow Ct
- 6800 Old Chesterbrook Rd
- 6820 Broyhill St
- 1468 Evans Farm Dr
- 7216 Davis Ct
- 1564 Mclean Commons Ct
- 7231 Vistas Ln
- 1707 Westmoreland St
- 7030 Santa Maria Ct
