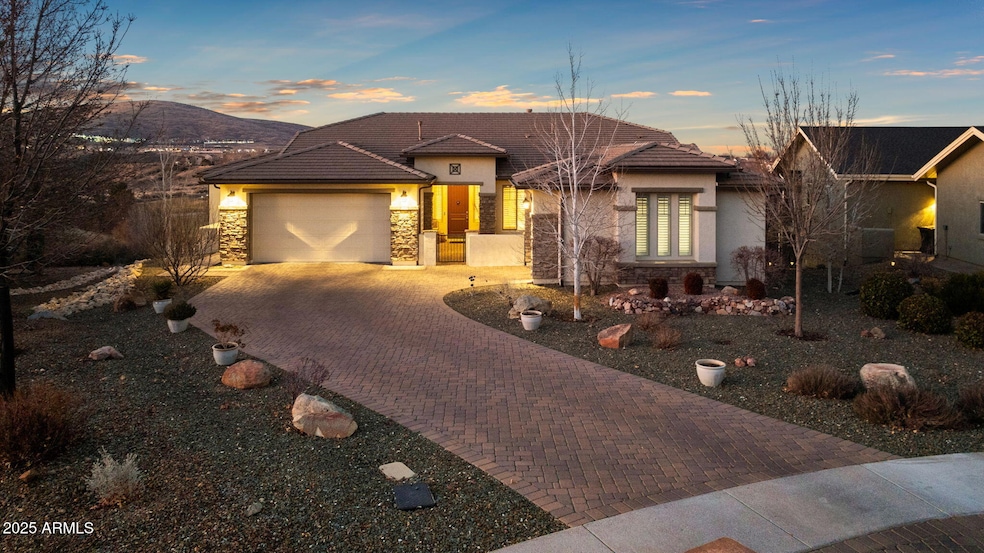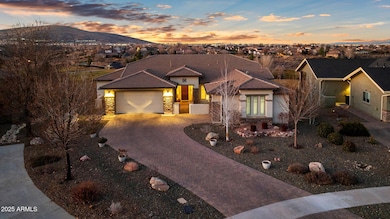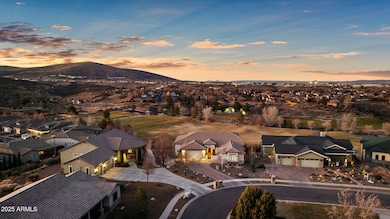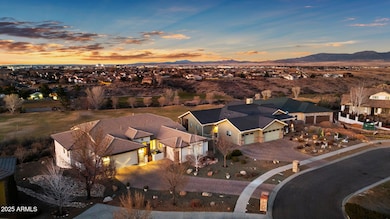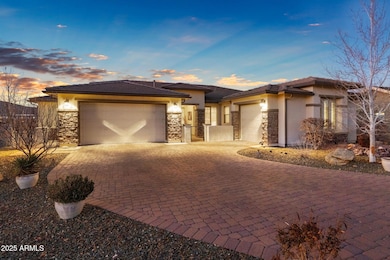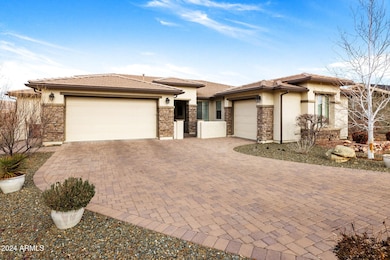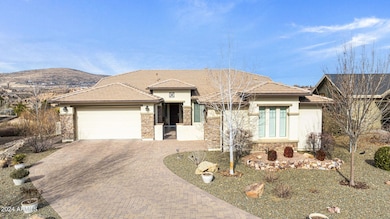
1548 N Home Fire Dr Prescott Valley, AZ 86314
Stoneridge NeighborhoodHighlights
- On Golf Course
- 0.51 Acre Lot
- Contemporary Architecture
- City Lights View
- Clubhouse
- Granite Countertops
About This Home
As of February 2025This luxurious, contemporary ranch sits on a quiet cul-de-sac, offering privacy and breathtaking vistas of the golf course. Inside, you'll find a beautiful open floor plan with high ceilings, a dramatic stone fireplace, and oversized windows that flood the space with natural light. The gourmet kitchen features quartz countertops, upgraded appliances, a walk-in pantry, and plenty of cabinet storage. The spacious master suite includes a walk-through closet to a large laundry room, while the dedicated office and generously sized bedrooms add functionality and charm.
Relax on the expansive deck, perfect for entertaining or soaking in the serene golf course views. With a 3-car garage, modern finishes, and access to Stoneridge's premier amenities, this home is move-in ready.
Last Agent to Sell the Property
Better Homes and Gardens Real Estate BloomTree Realty License #SA655896000

Home Details
Home Type
- Single Family
Est. Annual Taxes
- $5,891
Year Built
- Built in 2018
Lot Details
- 0.51 Acre Lot
- On Golf Course
- Cul-De-Sac
- Desert faces the front and back of the property
- Front and Back Yard Sprinklers
HOA Fees
- $87 Monthly HOA Fees
Parking
- 3 Car Direct Access Garage
- 4 Open Parking Spaces
- Garage Door Opener
Property Views
- City Lights
- Mountain
Home Design
- Contemporary Architecture
- Wood Frame Construction
- Tile Roof
- Concrete Roof
- Stucco
Interior Spaces
- 2,624 Sq Ft Home
- 1-Story Property
- Ceiling height of 9 feet or more
- Ceiling Fan
- Gas Fireplace
- Double Pane Windows
- Living Room with Fireplace
- Security System Owned
Kitchen
- Eat-In Kitchen
- Gas Cooktop
- Built-In Microwave
- Kitchen Island
- Granite Countertops
Flooring
- Carpet
- Tile
Bedrooms and Bathrooms
- 3 Bedrooms
- 3 Bathrooms
- Dual Vanity Sinks in Primary Bathroom
Outdoor Features
- Covered patio or porch
Utilities
- Refrigerated Cooling System
- Heating System Uses Natural Gas
- Water Filtration System
Listing and Financial Details
- Tax Lot 41
- Assessor Parcel Number 103-05-320
Community Details
Overview
- Association fees include ground maintenance
- Hoamco Association, Phone Number (928) 775-7550
- Stoneridge 2 Subdivision
Amenities
- Clubhouse
- Recreation Room
Recreation
- Golf Course Community
- Tennis Courts
- Pickleball Courts
- Community Pool
Map
Home Values in the Area
Average Home Value in this Area
Property History
| Date | Event | Price | Change | Sq Ft Price |
|---|---|---|---|---|
| 02/21/2025 02/21/25 | Sold | $950,000 | -1.0% | $362 / Sq Ft |
| 01/23/2025 01/23/25 | Pending | -- | -- | -- |
| 01/03/2025 01/03/25 | For Sale | $960,000 | +14.3% | $366 / Sq Ft |
| 06/09/2021 06/09/21 | Sold | $840,000 | -9.2% | $320 / Sq Ft |
| 05/10/2021 05/10/21 | Pending | -- | -- | -- |
| 04/30/2021 04/30/21 | For Sale | $925,000 | -- | $353 / Sq Ft |
Tax History
| Year | Tax Paid | Tax Assessment Tax Assessment Total Assessment is a certain percentage of the fair market value that is determined by local assessors to be the total taxable value of land and additions on the property. | Land | Improvement |
|---|---|---|---|---|
| 2024 | $5,491 | $93,659 | -- | -- |
| 2023 | $5,491 | $81,142 | $0 | $0 |
| 2022 | $5,688 | $60,398 | $11,160 | $49,238 |
| 2021 | $5,816 | $58,051 | $10,295 | $47,756 |
| 2020 | $5,053 | $0 | $0 | $0 |
| 2019 | $974 | $0 | $0 | $0 |
| 2018 | $939 | $0 | $0 | $0 |
| 2017 | $926 | $0 | $0 | $0 |
| 2016 | $894 | $0 | $0 | $0 |
| 2015 | -- | $0 | $0 | $0 |
| 2014 | -- | $0 | $0 | $0 |
Deed History
| Date | Type | Sale Price | Title Company |
|---|---|---|---|
| Warranty Deed | $950,000 | Yavapai Title Agency | |
| Warranty Deed | $840,000 | Yavapai Title | |
| Warranty Deed | $601,586 | Empire West Title Agency Llc | |
| Cash Sale Deed | $100,000 | Pioneer Title Agency Inc | |
| Special Warranty Deed | -- | First American Title Ins | |
| Cash Sale Deed | $190,000 | First American Title Ins |
Similar Homes in the area
Source: Arizona Regional Multiple Listing Service (ARMLS)
MLS Number: 6798748
APN: 103-05-320
- 7237 E Cozy Camp Dr Unit 2
- 7218 E Night Watch Way
- 7035 E Lantern Ln W
- 7124 E Encampment Dr
- 1326 N Goose Flat Way
- 7265 E Night Watch Way
- 6969 E Encampment Dr Unit 1
- 7293 E Reins Ct
- 6975 E Lynx Wagon Rd
- 7420 E Reins Ct
- 1971 N Fence Line Dr
- 1145 N Hobble Strap St
- 1134 N Fence Post Place
- 1073 N Fence Post Place
- 7590 E Traders Trail
- 1138 N Cloud Cliff Pass
- 7598 E Traders Trail
- 7630 E Midnight Way
- 7692 E Midnight Way
- 1200 N Rusty Nail Rd
