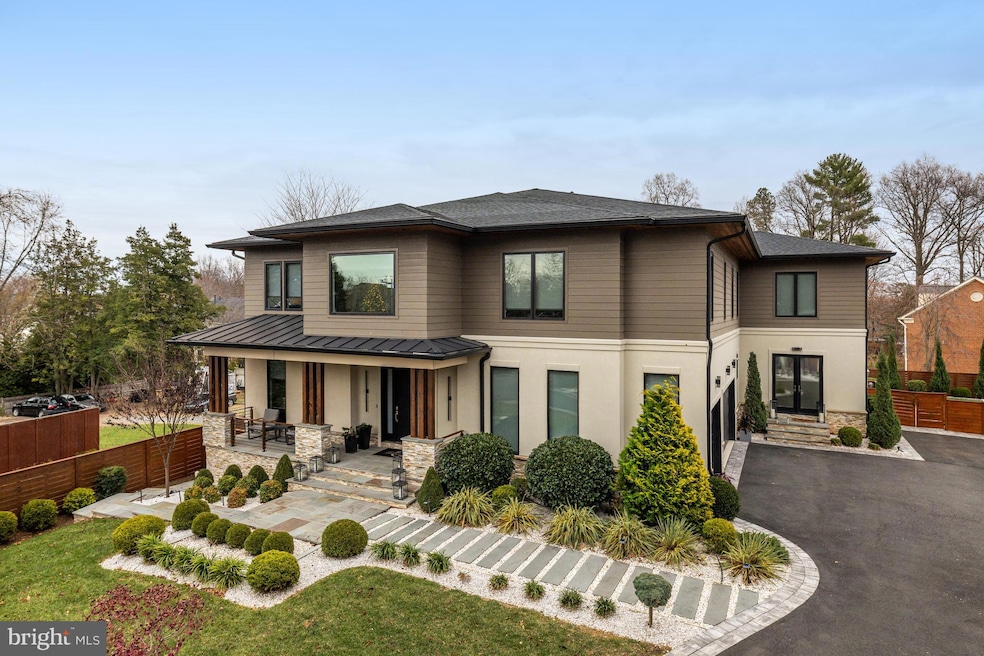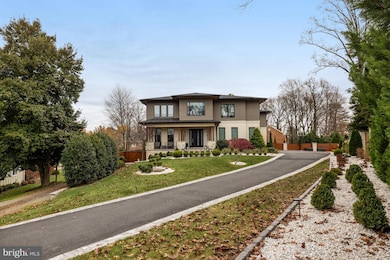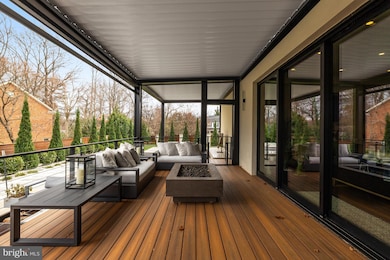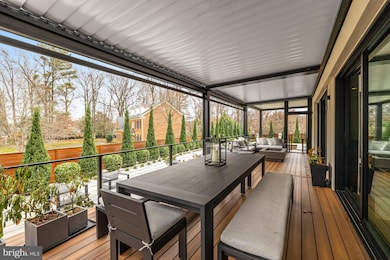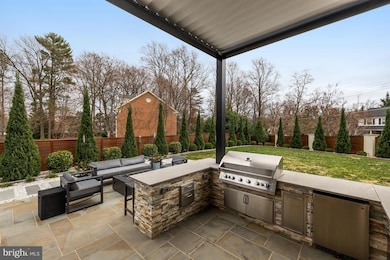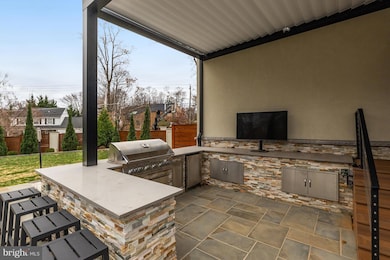
1549 Brookhaven Dr McLean, VA 22101
Estimated payment $24,097/month
Highlights
- Eat-In Gourmet Kitchen
- Open Floorplan
- Deck
- Sherman Elementary School Rated A
- Colonial Architecture
- Engineered Wood Flooring
About This Home
This spectacular custom-built home is intelligently-designed with 7 bedrooms, 7 full and 2 half baths and over 8,800 sq ft of living space on a professionally landscaped .47 acre home-site, with fully fenced back yard. The home features 10’ ceilings on the main level, 7.5” white oak engineered hardwoods, oversized windows, upgraded crown molding and trim, numerous custom built-ins and designer light fixtures. The main level features an open-concept living and dining area, divided by a dual-side gas fireplace, a home office/study, which can be used as a main level ensuite bedroom, and a gorgeous family room, with wall-to-wall windows. The impressive gourmet kitchen features an oversized center island with plenty of cabinet storage and space for 6 stools, as well as a large breakfast area. High-end appliances include Sub-Zero fridge and freezer, two built-in Sub-Zero wine refrigerators, a Wolf 6-burner range with a grill and two Jenn Air dishwashers. An oversized mud room, with custom built-ins, 2nd laundry area, and two powder rooms complete this level. The upper level features four well-proportioned bedrooms, each with its own ensuite bathroom. The luxurious primary suite features a large sitting area, a wet bar/beverage station and a huge walk-in closet with built-ins. The truly spa-like primary bath has a free-standing soaking tub, a walk-in marble shower, two separate vanities and plenty of custom storage. There's a bonus space, perfect for a second family room, study area or kids’ kick-out space, and at the end of the extra wide hallway, with custom closets, there is a balcony with a retractable screen and gas firepit. A large laundry room completes this level. The fully finished lower level with comfy cork-backed floors and high ceilings, features an expansive rec room, a large ensuite guestroom, a gym or additional bedroom with full bath, a media or storage room, and a wet bar with a dishwasher and ice maker and two full-size wine refrigerators. The home's exterior is equally impressive, with extensive hardscaping, landscaping and lighting, Hardi-Plank siding, an impressive 3-car garage, with wall storage system, epoxy flooring, ceiling storage racks, and built-in cabinets and a driveway has been expanded to allow for easy turn around as well as additional parking! There's a gas firepit on the deck for cozy nights, and a covered outdoor kitchen with a gas-connected grill for cooking outside. The deck has retractable screens and a solar-powered roof, so you can enjoy it no matter the weather. There's even a big side yard if you want to add a pool!Other notable upgrades include radon remediation, two tankless water heaters, custom light fixtures, ceiling fans and remote-control shades in primary bedroom and common areas. This place is seriously awesome – it's luxurious, functional, and perfect for entertaining, both indoors and out. Minutes to downtown McLean and Tysons, with easy access to major commuter routes. Public Water and Sewer. McLean HS Pyramid.
Open House Schedule
-
Sunday, April 27, 20251:00 to 3:00 pm4/27/2025 1:00:00 PM +00:004/27/2025 3:00:00 PM +00:00Add to Calendar
Home Details
Home Type
- Single Family
Est. Annual Taxes
- $34,653
Year Built
- Built in 2018
Lot Details
- 0.47 Acre Lot
- Property is Fully Fenced
- Wood Fence
- Landscaped
- Extensive Hardscape
- Property is in excellent condition
- Property is zoned 120
Parking
- 3 Car Direct Access Garage
- 2 Driveway Spaces
- Parking Storage or Cabinetry
- Side Facing Garage
- Garage Door Opener
Home Design
- Colonial Architecture
- Transitional Architecture
- Permanent Foundation
- Cement Siding
- Stone Siding
- Stucco
Interior Spaces
- Property has 3 Levels
- Open Floorplan
- Wet Bar
- Built-In Features
- Bar
- Recessed Lighting
- 3 Fireplaces
- Free Standing Fireplace
- Fireplace With Glass Doors
- Gas Fireplace
- Window Treatments
- Sliding Windows
- Family Room Off Kitchen
- Formal Dining Room
- Exterior Cameras
Kitchen
- Eat-In Gourmet Kitchen
- Breakfast Area or Nook
- Built-In Oven
- Six Burner Stove
- Built-In Range
- Built-In Microwave
- Extra Refrigerator or Freezer
- Ice Maker
- Dishwasher
- Kitchen Island
- Upgraded Countertops
- Disposal
Flooring
- Engineered Wood
- Luxury Vinyl Plank Tile
Bedrooms and Bathrooms
- En-Suite Bathroom
- Walk-In Closet
- Soaking Tub
- Bathtub with Shower
- Walk-in Shower
Laundry
- Laundry on main level
- Front Loading Dryer
- Front Loading Washer
Finished Basement
- Walk-Up Access
- Rear Basement Entry
- Basement Windows
Outdoor Features
- Balcony
- Deck
- Patio
- Exterior Lighting
- Outdoor Grill
Schools
- Mclean High School
Utilities
- Forced Air Heating and Cooling System
- Humidifier
- Tankless Water Heater
Community Details
- No Home Owners Association
- Brookhaven Subdivision
Listing and Financial Details
- Tax Lot A
- Assessor Parcel Number 0313 0202 A
Map
Home Values in the Area
Average Home Value in this Area
Tax History
| Year | Tax Paid | Tax Assessment Tax Assessment Total Assessment is a certain percentage of the fair market value that is determined by local assessors to be the total taxable value of land and additions on the property. | Land | Improvement |
|---|---|---|---|---|
| 2024 | $34,652 | $2,932,900 | $814,000 | $2,118,900 |
| 2023 | $29,752 | $2,583,750 | $720,000 | $1,863,750 |
| 2022 | $26,962 | $2,311,370 | $525,000 | $1,786,370 |
| 2021 | $26,492 | $2,214,090 | $510,000 | $1,704,090 |
| 2020 | $26,938 | $2,232,720 | $510,000 | $1,722,720 |
| 2019 | $30,829 | $2,555,250 | $495,000 | $2,060,250 |
| 2018 | $7,089 | $616,460 | $493,000 | $123,460 |
| 2017 | $9,914 | $837,300 | $794,000 | $43,300 |
| 2016 | $7,997 | $676,880 | $480,000 | $196,880 |
| 2015 | $7,506 | $659,020 | $466,000 | $193,020 |
| 2014 | -- | $617,750 | $444,000 | $173,750 |
Property History
| Date | Event | Price | Change | Sq Ft Price |
|---|---|---|---|---|
| 04/24/2025 04/24/25 | Price Changed | $3,800,000 | -5.0% | $430 / Sq Ft |
| 04/02/2025 04/02/25 | For Sale | $4,000,000 | +62.3% | $453 / Sq Ft |
| 11/15/2019 11/15/19 | Sold | $2,465,000 | -8.0% | $279 / Sq Ft |
| 09/27/2019 09/27/19 | Pending | -- | -- | -- |
| 06/28/2019 06/28/19 | For Sale | $2,679,000 | +226.7% | $304 / Sq Ft |
| 01/15/2016 01/15/16 | Sold | $820,000 | -3.5% | $688 / Sq Ft |
| 01/05/2016 01/05/16 | Price Changed | $850,000 | 0.0% | $713 / Sq Ft |
| 12/01/2015 12/01/15 | Pending | -- | -- | -- |
| 11/20/2015 11/20/15 | For Sale | $850,000 | -- | $713 / Sq Ft |
Deed History
| Date | Type | Sale Price | Title Company |
|---|---|---|---|
| Deed | $2,465,000 | First American Title Ins Co | |
| Gift Deed | -- | None Available | |
| Warranty Deed | $820,000 | Evergreen Title Co Inc |
Mortgage History
| Date | Status | Loan Amount | Loan Type |
|---|---|---|---|
| Open | $1,725,500 | New Conventional | |
| Previous Owner | $1,512,000 | Construction | |
| Previous Owner | $674,000 | New Conventional |
Similar Homes in McLean, VA
Source: Bright MLS
MLS Number: VAFX2211528
APN: 0313-0202-A
- 6506 Old Chesterbrook Rd
- 6501 Halls Farm Ln
- 6513 Hitt Ave
- 1616 6th Place
- 6403 Old Dominion Dr
- 6456 Madison Ct
- 6330 Cross St
- 6329 Linway Terrace
- 1718 Chateau Ct
- 6346 Old Dominion Dr
- 1588 Forest Villa Ln
- 1669 East Ave
- 1705 East Ave
- 1564 Forest Villa Ln
- 1428 Waggaman Cir
- 1554 Forest Villa Ln
- 1710 Dalewood Place
- 1712 Dalewood Place
- 6313 Old Dominion Dr
- 6529 Fairlawn Dr
